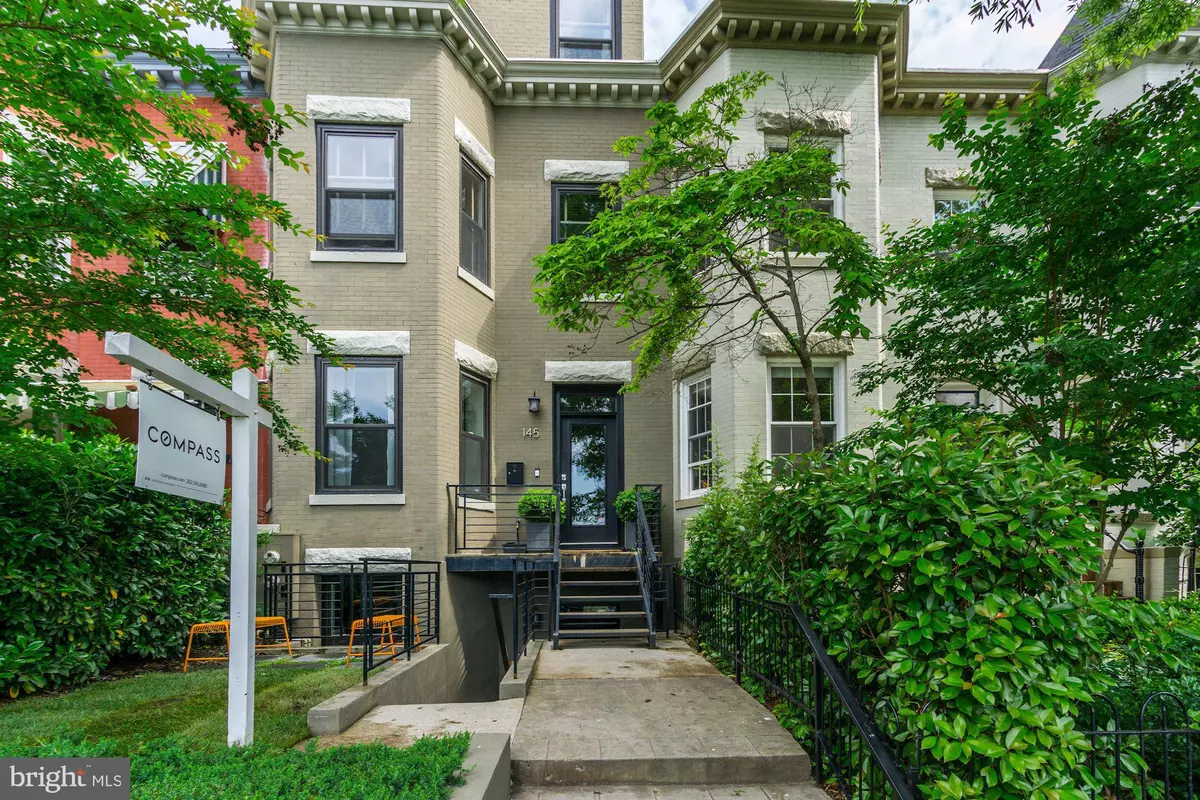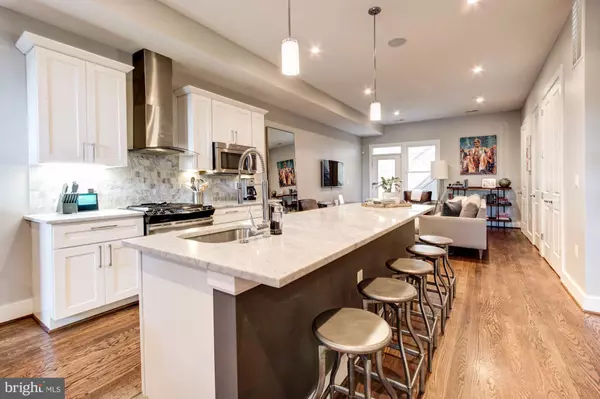$714,500
$699,000
2.2%For more information regarding the value of a property, please contact us for a free consultation.
3 Beds
3 Baths
1,412 SqFt
SOLD DATE : 06/27/2019
Key Details
Sold Price $714,500
Property Type Condo
Sub Type Condo/Co-op
Listing Status Sold
Purchase Type For Sale
Square Footage 1,412 sqft
Price per Sqft $506
Subdivision Bloomingdale
MLS Listing ID DCDC427394
Sold Date 06/27/19
Style Victorian
Bedrooms 3
Full Baths 2
Half Baths 1
Condo Fees $270/mo
HOA Y/N N
Abv Grd Liv Area 1,412
Originating Board BRIGHT
Year Built 1910
Annual Tax Amount $5,144
Tax Year 2018
Lot Size 663 Sqft
Acres 0.02
Property Description
Amazing renovated 2-level condo with parking that lives like a townhouse! SOARING 10-FOOT CEILINGS throughout make the 1,400+ square feet feel even larger! Victorian bay windows bring in loads of natural light! Open concept floor plan with gleaming hardwood floors throughout has separate living and dining areas, connected with HUGE gourmet kitchen featuring THREE separate rows of marble counters, stainless steel appliances, wine fridge, and amazing cabinet storage space! Powder room and great closet/storage space on living level! Upper level features 2 spacious bedrooms plus extra den/nursery/office (with closet) and 2 full bathrooms. Master suite boasts two large closets and marble bath with dual sinks! Separately deeded parking space in rear conveys. Nice, quiet street but oh-so-close to all of Bloomingdale's restarants, coffee shops, and hot spots such as Red Hen, Tyber Creek, Boundary Stone and more!
Location
State DC
County Washington
Zoning RF-1
Interior
Interior Features Combination Kitchen/Dining, Floor Plan - Open, Kitchen - Island, Kitchen - Gourmet, Primary Bath(s), Recessed Lighting, Window Treatments, Wood Floors
Heating Forced Air
Cooling Central A/C
Flooring Hardwood
Equipment Built-In Microwave, Dishwasher, Disposal, Dryer, Oven/Range - Gas, Refrigerator, Washer
Fireplace N
Appliance Built-In Microwave, Dishwasher, Disposal, Dryer, Oven/Range - Gas, Refrigerator, Washer
Heat Source Natural Gas
Laundry Washer In Unit, Dryer In Unit
Exterior
Parking On Site 1
Amenities Available None
Water Access N
Accessibility None
Garage N
Building
Story 2
Sewer Public Sewer
Water Public
Architectural Style Victorian
Level or Stories 2
Additional Building Above Grade, Below Grade
Structure Type High
New Construction N
Schools
School District District Of Columbia Public Schools
Others
Pets Allowed Y
HOA Fee Include Common Area Maintenance,Ext Bldg Maint,Insurance,Other,Reserve Funds,Sewer,Water
Senior Community No
Tax ID 3125//2003
Ownership Condominium
Special Listing Condition Standard
Pets Allowed Cats OK, Dogs OK
Read Less Info
Want to know what your home might be worth? Contact us for a FREE valuation!

Our team is ready to help you sell your home for the highest possible price ASAP

Bought with MaryBeth Taylor • McEnearney Associates, Inc.
"My job is to find and attract mastery-based agents to the office, protect the culture, and make sure everyone is happy! "
GET MORE INFORMATION






