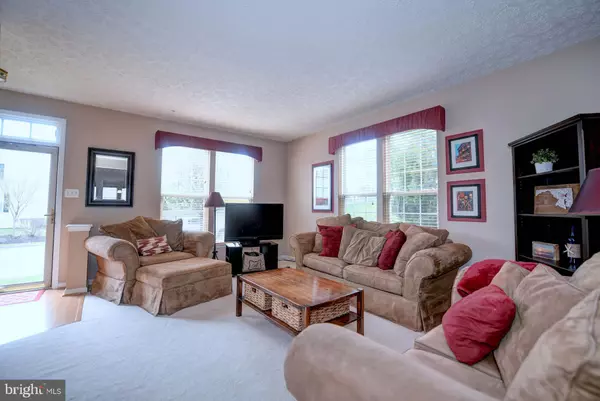$293,000
$293,000
For more information regarding the value of a property, please contact us for a free consultation.
4 Beds
3 Baths
1,360 SqFt
SOLD DATE : 06/21/2019
Key Details
Sold Price $293,000
Property Type Townhouse
Sub Type End of Row/Townhouse
Listing Status Sold
Purchase Type For Sale
Square Footage 1,360 sqft
Price per Sqft $215
Subdivision Perry Hall Farms
MLS Listing ID MDBC453058
Sold Date 06/21/19
Style Colonial
Bedrooms 4
Full Baths 2
Half Baths 1
HOA Fees $30/mo
HOA Y/N Y
Abv Grd Liv Area 1,360
Originating Board BRIGHT
Year Built 1999
Annual Tax Amount $3,809
Tax Year 2018
Lot Size 2,700 Sqft
Acres 0.06
Property Description
Striking end of group townhome in Perry Hall Farms! This 4 bedroom 2.5 bath home welcomes you home from the moment you pull into the no thru-way street. Meticulous curb appeal wraps around side of home aligned with mature trees for privacy. Enter foyer area with entry closet and powder room. Foyer open to living area. Side window package keeps this home full of sun. With area-way to kitchen full open, this spacious floor plan provides that pulled together appeal you are looking for in your new home. Large eat-in kitchen with slider to deck. Kitchen features island with pendant lighting, tiled back splash, and pantry. Bump out area off kitchen is currently set up as additional family space. This could be anything your heart desires and adds flex space to your floor plan. Master with vaulted ceiling, ceiling fan, large walk-in-closet and full bath. Two additional bedrooms of generous size, lots of natural light, and great closet space. 3rd bedroom features wainscoting. Fully finished basement offers recreational area and more room to spread out! The possible 4th bedroom is in this lower level. Expansive deck off back with stairs to yard. Backs to other homes and common area. Yard extends on side due to the end unit having extra ground. So much space in a convenient neighborhood close to shopping, recreation, and major travel routes. HVAC only 3 years old!! Come see today! This one is going to WOW ya!
Location
State MD
County Baltimore
Zoning *
Rooms
Basement Connecting Stairway, Full, Fully Finished
Interior
Interior Features Breakfast Area, Carpet, Ceiling Fan(s), Combination Kitchen/Dining, Dining Area, Floor Plan - Traditional, Kitchen - Eat-In, Kitchen - Island, Primary Bath(s), Walk-in Closet(s), Wainscotting
Hot Water Natural Gas
Heating Forced Air
Cooling Ceiling Fan(s), Central A/C
Equipment Built-In Microwave, Dryer, Washer, Dishwasher, Disposal, Exhaust Fan, Refrigerator, Stove
Fireplace N
Window Features Screens
Appliance Built-In Microwave, Dryer, Washer, Dishwasher, Disposal, Exhaust Fan, Refrigerator, Stove
Heat Source Natural Gas
Exterior
Exterior Feature Deck(s)
Parking On Site 2
Water Access N
Roof Type Asphalt
Accessibility None
Porch Deck(s)
Garage N
Building
Story 3+
Sewer Public Sewer
Water Public
Architectural Style Colonial
Level or Stories 3+
Additional Building Above Grade, Below Grade
Structure Type 9'+ Ceilings,Dry Wall
New Construction N
Schools
School District Baltimore County Public Schools
Others
Senior Community No
Tax ID 04112300005017
Ownership Fee Simple
SqFt Source Estimated
Special Listing Condition Standard
Read Less Info
Want to know what your home might be worth? Contact us for a FREE valuation!

Our team is ready to help you sell your home for the highest possible price ASAP

Bought with Karen L Donaldson • RE/MAX Advantage Realty
"My job is to find and attract mastery-based agents to the office, protect the culture, and make sure everyone is happy! "
GET MORE INFORMATION






