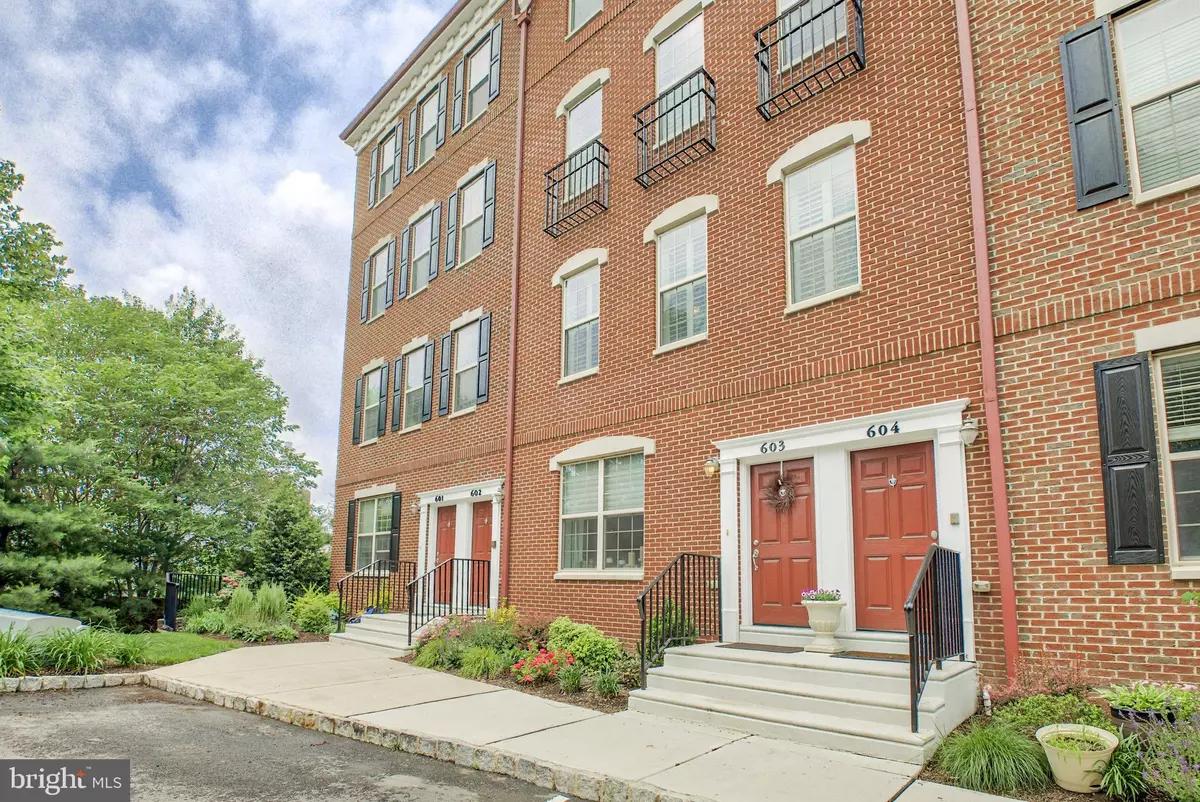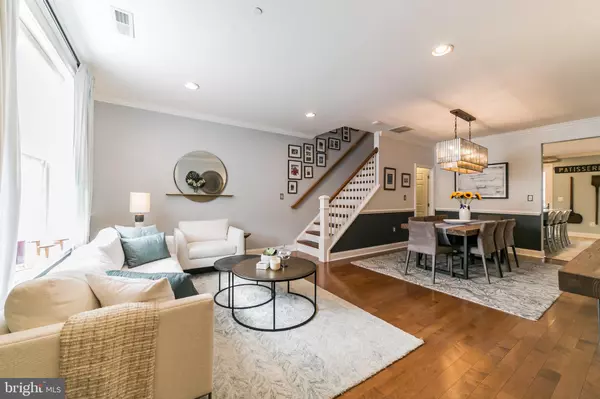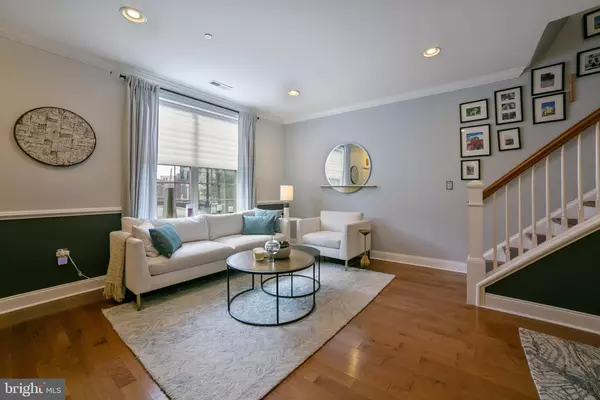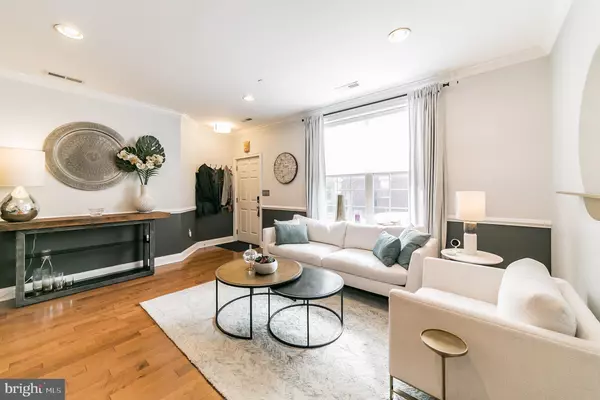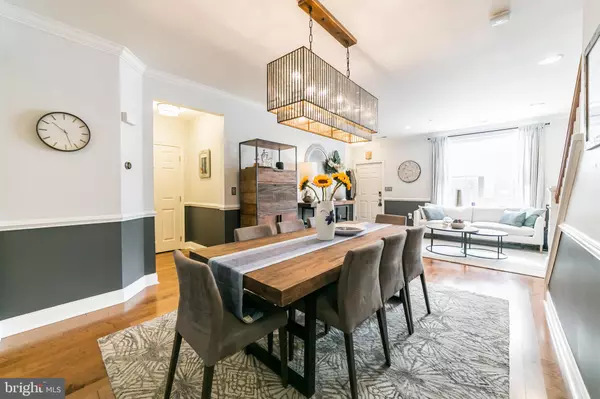$850,000
$879,000
3.3%For more information regarding the value of a property, please contact us for a free consultation.
3 Beds
3 Baths
2,075 SqFt
SOLD DATE : 06/14/2019
Key Details
Sold Price $850,000
Property Type Condo
Sub Type Condo/Co-op
Listing Status Sold
Purchase Type For Sale
Square Footage 2,075 sqft
Price per Sqft $409
Subdivision Naval Square
MLS Listing ID PAPH781924
Sold Date 06/14/19
Style Traditional
Bedrooms 3
Full Baths 2
Half Baths 1
Condo Fees $444/mo
HOA Y/N N
Abv Grd Liv Area 1,900
Originating Board BRIGHT
Year Built 2010
Annual Tax Amount $1,241
Tax Year 2019
Lot Dimensions 0.00 x 0.00
Property Description
Most desired floorplan at Naval Square: This impeccable 1st and 2nd level townhome features a private entrance, finished basement, TWO CAR garage & tax abatement until 2020! This spectacular home has been COMPLETELY renovated from top to bottom. No builder finishes/ fixtures remain. 1st floor: gorgeous hardwood, sunny open living/dining space, discreet 1/2 bath. Enter into the expanded kitchen featuring Bosch appliance package, designer tile flooring & incredible custom cabinetry, maximizing storage in every possible way. Counter height quartz breakfast bar opens to an adjoining family room and serene terrace perfect for entertaining. 2nd floor: private master suite with oversized walk-in closet (completely outfitted with built-ins), luxe bath with marble top dual sinks, frameless shower stall & deep soaking tub. 2 additional bedrooms, laundry closet with upgraded LG washer/dryer & shared hall bath complete the 2nd level. Custom shades and plantation shutters throughout. Finished basement is perfect for an additional family room, playroom, or office space. Abundant storage space located in 2-car tandem garage. Naval Square amenities: concierge, state-of-the-art fitness center, seasonal water pool, dramatic community room in Biddle Hall rotunda with a 40' domed ceiling (also available for private functions), 24-hour secure, gated community. Enjoy the outdoor amenities of the 20-acre park-like setting: including picnic areas, well-kept gardens & mature Sycamore trees. Very close proximity to South Street Bridge, UPenn, CHOP, HUP & Drexel. Exciting restaurants, shops, & cafes located just outside the gates in the Graduate Hospital Area, Fitler & Rittenhouse Sq s. Brand new Heirloom Market by Giant & Green Aisle Grocery located just steps outside the community! Directly out the out the back gate you can enjoy the Schuylkill River Park, including the Award Winning Trail & Boardwalk, Taney playground & dog park! Low utilities & condo fees make ownership incredibly affordable. Don t miss your chance to live in Center City's premier gated community!
Location
State PA
County Philadelphia
Area 19146 (19146)
Zoning RMX1
Rooms
Basement Fully Finished
Main Level Bedrooms 3
Interior
Heating Central
Cooling Central A/C
Fireplace N
Heat Source Electric, Natural Gas
Exterior
Parking Features Built In, Garage - Rear Entry, Garage Door Opener, Inside Access
Garage Spaces 2.0
Amenities Available Club House, Concierge, Exercise Room, Fitness Center, Party Room, Pool - Outdoor
Water Access N
Accessibility None
Attached Garage 2
Total Parking Spaces 2
Garage Y
Building
Story 2
Sewer Public Sewer
Water Public
Architectural Style Traditional
Level or Stories 2
Additional Building Above Grade, Below Grade
New Construction Y
Schools
School District The School District Of Philadelphia
Others
HOA Fee Include All Ground Fee,Common Area Maintenance,Ext Bldg Maint,Health Club,Lawn Maintenance,Management,Pool(s),Security Gate,Sewer,Snow Removal,Water
Senior Community No
Tax ID 888302016
Ownership Condominium
Special Listing Condition Standard
Read Less Info
Want to know what your home might be worth? Contact us for a FREE valuation!

Our team is ready to help you sell your home for the highest possible price ASAP

Bought with Reid J Rosenthal • BHHS Fox & Roach At the Harper, Rittenhouse Square
"My job is to find and attract mastery-based agents to the office, protect the culture, and make sure everyone is happy! "
GET MORE INFORMATION

