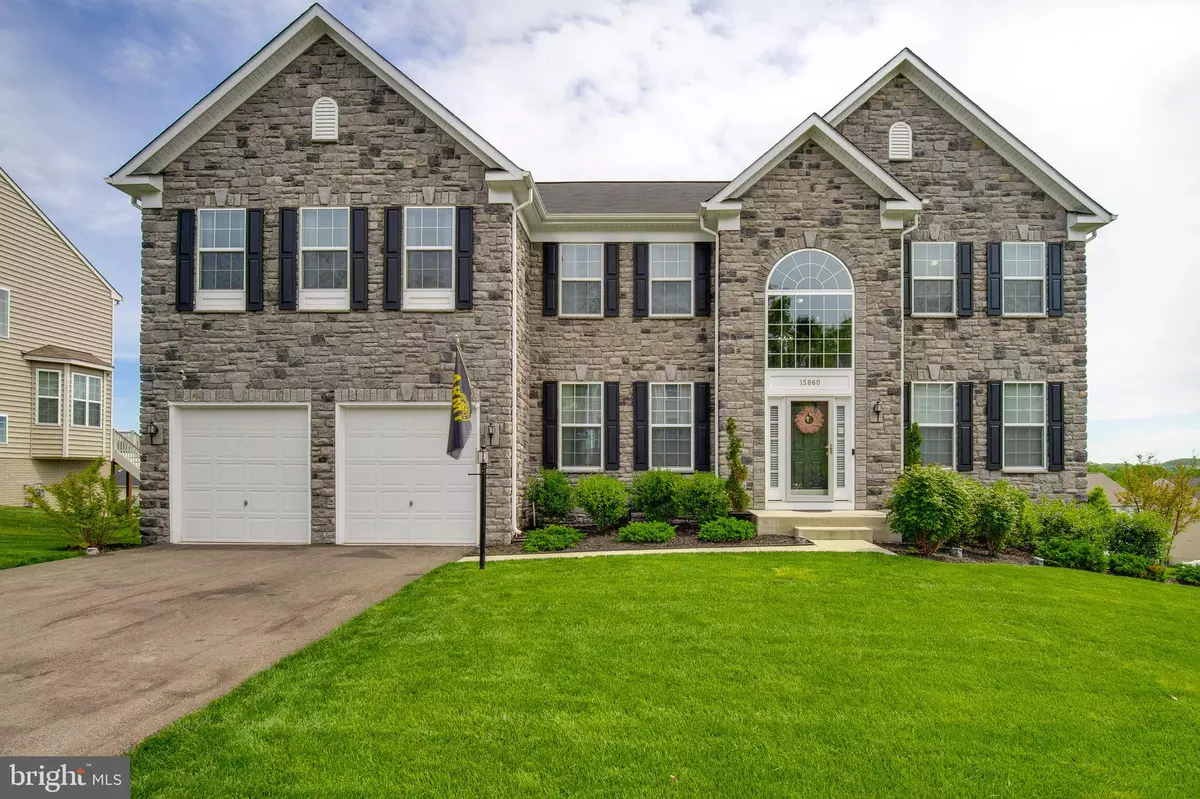$685,000
$699,900
2.1%For more information regarding the value of a property, please contact us for a free consultation.
5 Beds
4 Baths
6,024 SqFt
SOLD DATE : 06/21/2019
Key Details
Sold Price $685,000
Property Type Single Family Home
Sub Type Detached
Listing Status Sold
Purchase Type For Sale
Square Footage 6,024 sqft
Price per Sqft $113
Subdivision Eagles Pointe
MLS Listing ID VAPW465392
Sold Date 06/21/19
Style Colonial
Bedrooms 5
Full Baths 3
Half Baths 1
HOA Fees $138/mo
HOA Y/N Y
Abv Grd Liv Area 4,197
Originating Board BRIGHT
Year Built 2015
Annual Tax Amount $7,081
Tax Year 2018
Lot Size 10,515 Sqft
Acres 0.24
Property Description
The question is what doesn't this house have? Immaculate home in sought after Eagle Pointe Community boasting over 6400sqft of luxury living. This Estate home has everything! Grand entrance with cathedral ceiling; beautiful chocolate- hardwood floors throughout the main level. Formal living, dining room, sunroom, and an office. The family room is grand and welcoming with a cathedral ceiling and fireplace. The eat-in gourmet kitchen has double wall ovens, granite counter tops, built-in microwave and gas cooktop. What could make this space better -- a beautiful sun filled solarium overlooking the backyard. Double staircases will take you to the upper level where the grandest of master suites is located. The master suite has a step-down sitting area with fireplace, beautiful master bath with granite countertops, his/her sinks, a soaking tub and separate shower, and a large walk-in closet. The walk-up basement has oh so many possibilities. There's a separate room that can be used as a gym, a large open recreation room for leisure and entertainment, and a bedroom/in-law suite that contains a bedroom with a sitting area and full bath. The outside features a full deck with a underneath patio for maximum outdoor enjoyment. Furniture is also for sale so make an offer and negotiate.
Location
State VA
County Prince William
Zoning R4
Direction West
Rooms
Other Rooms Living Room, Dining Room, Primary Bedroom, Bedroom 2, Bedroom 3, Kitchen, Game Room, Family Room, Basement, Foyer, Bedroom 1, Sun/Florida Room, Exercise Room, In-Law/auPair/Suite, Laundry, Office, Bathroom 1, Primary Bathroom, Half Bath
Basement Full, Partially Finished
Interior
Interior Features Breakfast Area, Butlers Pantry, Carpet, Double/Dual Staircase, Crown Moldings, Dining Area, Entry Level Bedroom, Floor Plan - Open, Formal/Separate Dining Room, Kitchen - Eat-In, Kitchen - Gourmet, Kitchen - Island, Primary Bath(s), Recessed Lighting, Sauna, Sprinkler System, Walk-in Closet(s), Wood Floors, Window Treatments
Hot Water Instant Hot Water, Natural Gas
Heating Central, Heat Pump(s)
Cooling Central A/C
Flooring Carpet, Hardwood, Ceramic Tile
Fireplaces Number 1
Fireplaces Type Gas/Propane
Equipment Built-In Microwave, Built-In Range, Dishwasher, Disposal, ENERGY STAR Refrigerator, Exhaust Fan, Icemaker, Oven - Double, Range Hood, Cooktop
Furnishings No
Fireplace Y
Appliance Built-In Microwave, Built-In Range, Dishwasher, Disposal, ENERGY STAR Refrigerator, Exhaust Fan, Icemaker, Oven - Double, Range Hood, Cooktop
Heat Source Natural Gas
Laundry Main Floor
Exterior
Parking Features Garage - Front Entry, Garage Door Opener
Garage Spaces 4.0
Utilities Available Water Available, Sewer Available, Phone Available, Natural Gas Available, Electric Available, Cable TV Available
Amenities Available Club House, Common Grounds, Exercise Room, Fitness Center, Pool - Outdoor, Picnic Area, Security, Tennis Courts, Tot Lots/Playground
Water Access N
Street Surface Concrete
Accessibility None, Level Entry - Main
Road Frontage City/County
Attached Garage 2
Total Parking Spaces 4
Garage Y
Building
Story 3+
Sewer Public Septic, Public Sewer
Water Public
Architectural Style Colonial
Level or Stories 3+
Additional Building Above Grade, Below Grade
New Construction N
Schools
Middle Schools Potomac
High Schools Potomac
School District Prince William County Public Schools
Others
Pets Allowed N
HOA Fee Include Common Area Maintenance,Pool(s),Recreation Facility,Road Maintenance,Snow Removal,Trash
Senior Community No
Tax ID 8290-46-5556
Ownership Fee Simple
SqFt Source Estimated
Security Features Security System,Smoke Detector,Sprinkler System - Indoor
Acceptable Financing Cash, Conventional, FHA
Horse Property N
Listing Terms Cash, Conventional, FHA
Financing Cash,Conventional,FHA
Special Listing Condition Standard
Read Less Info
Want to know what your home might be worth? Contact us for a FREE valuation!

Our team is ready to help you sell your home for the highest possible price ASAP

Bought with William M Verno I • RE/MAX Executives
"My job is to find and attract mastery-based agents to the office, protect the culture, and make sure everyone is happy! "
GET MORE INFORMATION






