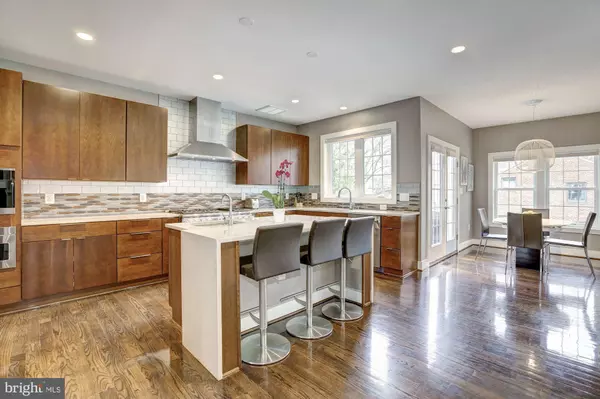$1,575,000
$1,625,000
3.1%For more information regarding the value of a property, please contact us for a free consultation.
5 Beds
5 Baths
3,372 SqFt
SOLD DATE : 06/21/2019
Key Details
Sold Price $1,575,000
Property Type Single Family Home
Sub Type Detached
Listing Status Sold
Purchase Type For Sale
Square Footage 3,372 sqft
Price per Sqft $467
Subdivision Lyon Park
MLS Listing ID VAAR147436
Sold Date 06/21/19
Style Contemporary
Bedrooms 5
Full Baths 4
Half Baths 1
HOA Y/N N
Abv Grd Liv Area 2,583
Originating Board BRIGHT
Year Built 2016
Annual Tax Amount $13,371
Tax Year 2017
Lot Size 8,055 Sqft
Acres 0.18
Property Description
Prepare to be "wowed" by the quality of the interior finishes of this sleek contemporary in the heart of Lyon Park just 9 blocks to Clarendon Metro, shops & dining. Custom built with Feng Shui principles in mind, this house features a beautiful central staircase that allows the home's living spaces to flow around it. Upgrades abound from the stunning light fixtures to the top of the line appliances and there's even a built-in espresso machine! Designed and built in 2016 for comfort and function with its open kitchen/family room/breakfast nook combo and stunning formal dining area. A 2nd Master BR on main level can also serve as a gracious professional office flooded with natural light. The spectacular all glass wine room will impress your guests and keep your wine collection perfectly cool. Meanwhile the 2-car attached garage will protect your prized autos from snow, rain, and pollen. Welcome home.
Location
State VA
County Arlington
Zoning R-6
Direction North
Rooms
Other Rooms Dining Room, Primary Bedroom, Bedroom 2, Bedroom 3, Bedroom 4, Bedroom 5, Kitchen, Family Room, Foyer, Breakfast Room, Laundry, Mud Room, Full Bath, Half Bath
Basement Daylight, Full, Full, Fully Finished, Garage Access, Heated, Improved, Interior Access, Outside Entrance, Side Entrance, Windows
Main Level Bedrooms 1
Interior
Interior Features Breakfast Area, Butlers Pantry, Combination Kitchen/Living, Entry Level Bedroom, Family Room Off Kitchen, Floor Plan - Open, Formal/Separate Dining Room, Wine Storage, Wood Floors, Carpet, Built-Ins, Kitchen - Gourmet, Kitchen - Island, Primary Bath(s), Pantry, Recessed Lighting, Walk-in Closet(s), Wet/Dry Bar
Hot Water Tankless, Electric, Natural Gas
Heating Zoned, Heat Pump(s), Forced Air
Cooling Central A/C, Ceiling Fan(s)
Flooring Hardwood
Equipment Built-In Microwave, Commercial Range, Dishwasher, Disposal, Dryer, Icemaker, Oven/Range - Gas, Range Hood, Refrigerator, Six Burner Stove, Washer - Front Loading, Water Heater - Tankless, Stainless Steel Appliances
Fireplace N
Window Features Insulated,Energy Efficient
Appliance Built-In Microwave, Commercial Range, Dishwasher, Disposal, Dryer, Icemaker, Oven/Range - Gas, Range Hood, Refrigerator, Six Burner Stove, Washer - Front Loading, Water Heater - Tankless, Stainless Steel Appliances
Heat Source Natural Gas
Laundry Upper Floor
Exterior
Exterior Feature Deck(s)
Parking Features Garage Door Opener, Garage - Side Entry
Garage Spaces 6.0
Utilities Available Fiber Optics Available
Water Access N
Accessibility None
Porch Deck(s)
Attached Garage 2
Total Parking Spaces 6
Garage Y
Building
Story 3+
Sewer Public Sewer
Water Public
Architectural Style Contemporary
Level or Stories 3+
Additional Building Above Grade, Below Grade
Structure Type 9'+ Ceilings
New Construction N
Schools
Elementary Schools Long Branch
Middle Schools Jefferson
High Schools Washington-Liberty
School District Arlington County Public Schools
Others
Senior Community No
Tax ID 19-055-019
Ownership Fee Simple
SqFt Source Assessor
Security Features Electric Alarm
Special Listing Condition Standard
Read Less Info
Want to know what your home might be worth? Contact us for a FREE valuation!

Our team is ready to help you sell your home for the highest possible price ASAP

Bought with Ronald W Cathell • Keller Williams Realty
"My job is to find and attract mastery-based agents to the office, protect the culture, and make sure everyone is happy! "
GET MORE INFORMATION






