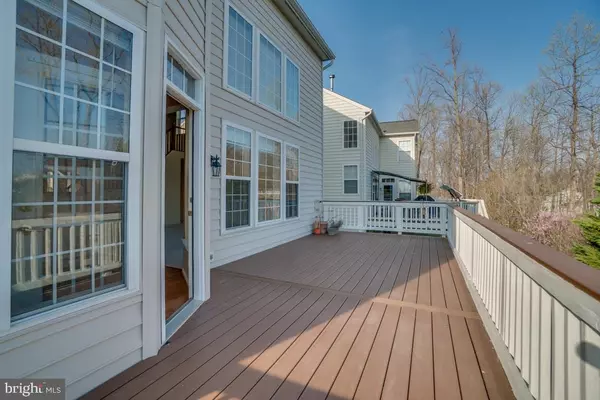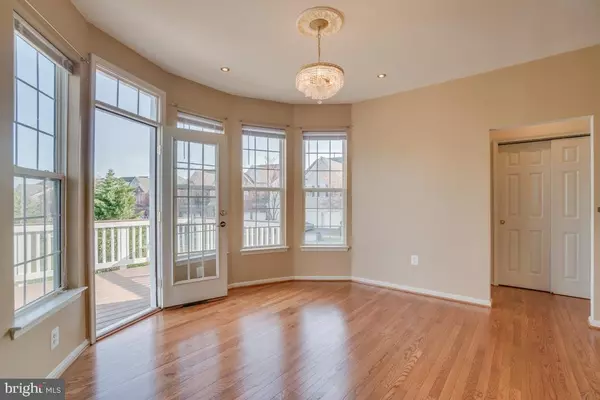$525,000
$525,000
For more information regarding the value of a property, please contact us for a free consultation.
5 Beds
5 Baths
3,806 SqFt
SOLD DATE : 06/21/2019
Key Details
Sold Price $525,000
Property Type Single Family Home
Sub Type Detached
Listing Status Sold
Purchase Type For Sale
Square Footage 3,806 sqft
Price per Sqft $137
Subdivision Port Potomac
MLS Listing ID VAPW463126
Sold Date 06/21/19
Style Contemporary
Bedrooms 5
Full Baths 4
Half Baths 1
HOA Fees $144/mo
HOA Y/N Y
Abv Grd Liv Area 2,665
Originating Board BRIGHT
Year Built 2006
Annual Tax Amount $5,950
Tax Year 2018
Lot Size 0.268 Acres
Acres 0.27
Property Description
Perfect home for your friends and family! Gorgeous home in Port Potomac neighborhood ideally set up for guests or extended family. 4 bedrooms plus a Lower Level In-Law suite with additional bedroom, family room with wet bar, full bath and extra laundry room. There is even a private entrance! Open concept family room and kitchen area is made for fun gatherings. The chef in your house will love the granite counters, breakfast bar and island with power. Enjoy morning coffee on your deck overlooking the fenced backyard complete with raised flower beds plus vegetable, fruit and herb gardens! The irrigation system provides a beautiful property with low maintenance.Upstairs the master suite has vaulted ceilings and a reading nook, perfect for quiet evenings. Amazing location, near Stonebridge Shopping Center. Wegmans, REI, Alamo Drafthouse Cinema, restaurants, commuter options and entertainment all nearby! Port Potomac is a wonderful community with fitness center, pool, clubhouse, tennis courts and a new dog park in the works!
Location
State VA
County Prince William
Zoning R6
Rooms
Other Rooms Dining Room, Bedroom 5, Kitchen, Family Room, Foyer, Breakfast Room, Great Room, In-Law/auPair/Suite, Laundry, Loft, Media Room
Basement Full, Daylight, Full, Connecting Stairway, Fully Finished, Heated, Interior Access, Outside Entrance, Rear Entrance, Walkout Level, Windows
Interior
Interior Features Dining Area, Family Room Off Kitchen, Floor Plan - Open, Kitchen - Eat-In, Kitchen - Gourmet, Kitchen - Island, Kitchen - Table Space, Pantry, Primary Bath(s), Kitchenette, Ceiling Fan(s)
Hot Water Natural Gas
Heating Central
Cooling Central A/C
Fireplaces Number 1
Fireplaces Type Gas/Propane, Mantel(s), Fireplace - Glass Doors
Equipment Built-In Microwave, Built-In Range, Dishwasher, Disposal, Dryer, Oven - Double, Oven - Wall, Oven/Range - Gas, Range Hood, Refrigerator, Washer
Fireplace Y
Appliance Built-In Microwave, Built-In Range, Dishwasher, Disposal, Dryer, Oven - Double, Oven - Wall, Oven/Range - Gas, Range Hood, Refrigerator, Washer
Heat Source Natural Gas
Laundry Main Floor, Lower Floor
Exterior
Exterior Feature Deck(s), Patio(s), Porch(es)
Parking Features Additional Storage Area, Garage - Front Entry, Garage Door Opener
Garage Spaces 4.0
Fence Decorative, Rear
Water Access N
Accessibility None
Porch Deck(s), Patio(s), Porch(es)
Attached Garage 2
Total Parking Spaces 4
Garage Y
Building
Lot Description Corner, Landscaping, Level, Premium, Rear Yard
Story 3+
Sewer Public Sewer
Water Public
Architectural Style Contemporary
Level or Stories 3+
Additional Building Above Grade, Below Grade
New Construction N
Schools
School District Prince William County Public Schools
Others
Senior Community No
Tax ID 8290-84-7327
Ownership Fee Simple
SqFt Source Assessor
Horse Property N
Special Listing Condition Standard
Read Less Info
Want to know what your home might be worth? Contact us for a FREE valuation!

Our team is ready to help you sell your home for the highest possible price ASAP

Bought with Patience Kplivi • Diligence Real Estate LLC
"My job is to find and attract mastery-based agents to the office, protect the culture, and make sure everyone is happy! "
GET MORE INFORMATION






