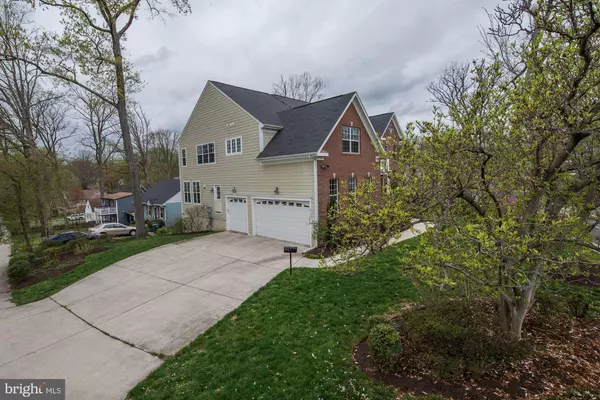$1,415,000
$1,425,000
0.7%For more information regarding the value of a property, please contact us for a free consultation.
6 Beds
6 Baths
6,022 SqFt
SOLD DATE : 06/21/2019
Key Details
Sold Price $1,415,000
Property Type Single Family Home
Sub Type Detached
Listing Status Sold
Purchase Type For Sale
Square Footage 6,022 sqft
Price per Sqft $234
Subdivision Westmoreland Park
MLS Listing ID VAFX1051562
Sold Date 06/21/19
Style Colonial
Bedrooms 6
Full Baths 5
Half Baths 1
HOA Y/N N
Abv Grd Liv Area 4,372
Originating Board BRIGHT
Year Built 2010
Annual Tax Amount $16,810
Tax Year 2019
Lot Size 0.279 Acres
Acres 0.28
Property Description
Gorgeous custom built home with 3 car side load garage . Over 6000 SF of meticulously appointed living spaces featuring 6 bedrooms, 5 Full and 1 half bathrooms, a study/bedroom with full bathroom on main floor. Upper level 2nd family room with laundry and a powder room. Magnificent 2 story foyer, formal dinning room with butler's pantry with beverage fridge. Stunning Solarium with double sided gas fireplace. Gourmet kitchen with large center island. Luxury master suite boasts with spacious sitting room, walk-in closets and custom built-in closet organizers. Fully finished walk-out basement comes with Movie Theater, wet bar, spacious recreation room. Basement also has 5th & 6th bedroom, full bath for overnight guests. Flagstone patio perfect for private entertainment. Perfectly situated in one of the top ranked school district of Haycock Elementary, Long Fellow Middle School and Mclean High School. Quick and easy access to East Falls Church and West Falls Church Metro Stations, I-66, I-495, Dulles Toll Rd, shopping, restaurants, Tysons, Arlington and Amazon HQ2.
Location
State VA
County Fairfax
Zoning 140
Rooms
Other Rooms Additional Bedroom
Basement Full, Fully Finished, Walkout Level
Interior
Interior Features Bar, Breakfast Area, Built-Ins, Carpet, Ceiling Fan(s), Chair Railings, Crown Moldings, Floor Plan - Open, Formal/Separate Dining Room, Kitchen - Island, Kitchen - Table Space, Primary Bath(s), Recessed Lighting, Sprinkler System, Walk-in Closet(s), Window Treatments, Kitchen - Gourmet, Wet/Dry Bar, Wood Floors
Hot Water Electric
Heating Forced Air
Cooling Central A/C
Flooring Hardwood, Carpet, Ceramic Tile
Fireplaces Number 2
Fireplaces Type Fireplace - Glass Doors
Equipment Built-In Microwave, Dishwasher, Disposal, Dryer, Icemaker, Microwave, Refrigerator, Stove, Washer, Exhaust Fan, Oven - Wall
Fireplace Y
Appliance Built-In Microwave, Dishwasher, Disposal, Dryer, Icemaker, Microwave, Refrigerator, Stove, Washer, Exhaust Fan, Oven - Wall
Heat Source Natural Gas
Laundry Upper Floor
Exterior
Parking Features Garage - Side Entry
Garage Spaces 3.0
Water Access N
Accessibility Level Entry - Main
Attached Garage 3
Total Parking Spaces 3
Garage Y
Building
Story 3+
Sewer Public Sewer
Water Public
Architectural Style Colonial
Level or Stories 3+
Additional Building Above Grade, Below Grade
New Construction N
Schools
Elementary Schools Haycock
Middle Schools Longfellow
High Schools Mclean
School District Fairfax County Public Schools
Others
Senior Community No
Tax ID 0404 06 0016
Ownership Fee Simple
SqFt Source Assessor
Acceptable Financing Cash, Conventional
Listing Terms Cash, Conventional
Financing Cash,Conventional
Special Listing Condition Standard
Read Less Info
Want to know what your home might be worth? Contact us for a FREE valuation!

Our team is ready to help you sell your home for the highest possible price ASAP

Bought with Jackie Wang • BMI REALTORS INC.
"My job is to find and attract mastery-based agents to the office, protect the culture, and make sure everyone is happy! "
GET MORE INFORMATION






