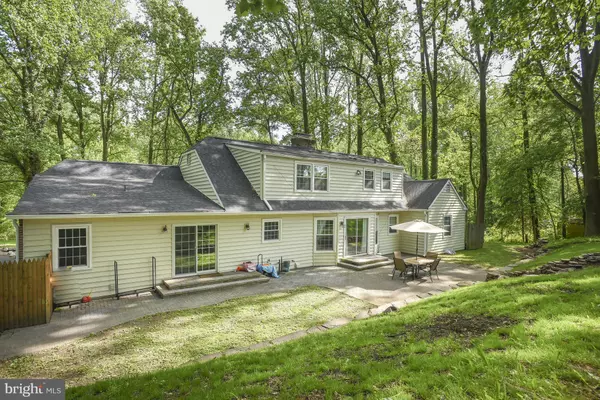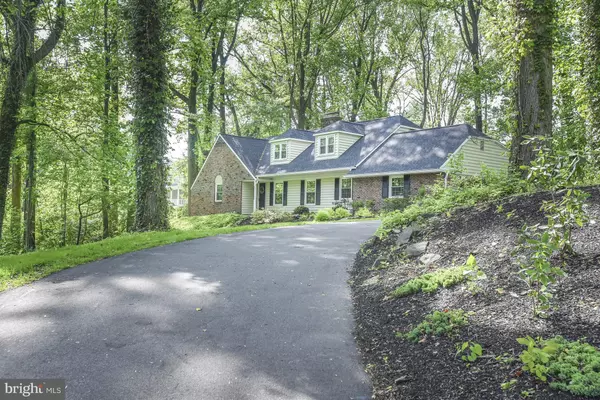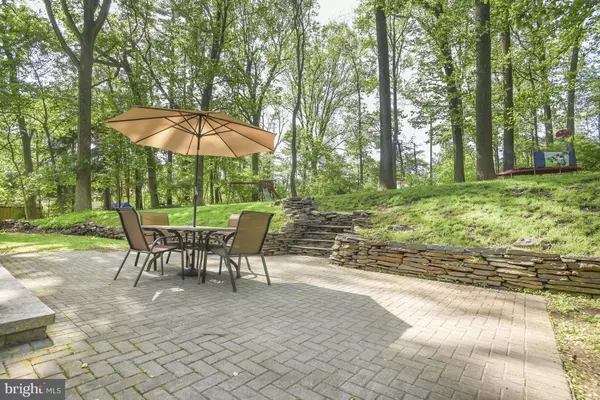$445,000
$457,500
2.7%For more information regarding the value of a property, please contact us for a free consultation.
5 Beds
3 Baths
0.85 Acres Lot
SOLD DATE : 06/21/2019
Key Details
Sold Price $445,000
Property Type Single Family Home
Sub Type Detached
Listing Status Sold
Purchase Type For Sale
Subdivision Westminster
MLS Listing ID DENC478448
Sold Date 06/21/19
Style Colonial
Bedrooms 5
Full Baths 2
Half Baths 1
HOA Fees $31/ann
HOA Y/N Y
Originating Board BRIGHT
Year Built 1962
Annual Tax Amount $4,393
Tax Year 2018
Lot Size 0.850 Acres
Acres 0.85
Lot Dimensions 227x58
Property Description
Almost one acre in a Hockessin area neighborhood. This is a versatile floor plan that can convert to 5 bedrooms very easily. Quiet, peaceful setting in the sought after neighborhood of Westminster. This home boasts numerous upgrades and sits on a private cul-de-sac lot. Some of the updates include; New beautiful kitchen - newly renovated in 2016 with stainless appliances and granite, new windows, new roof and siding, new heater, newly re-finished hardwoods throughout, new driveway and newly re-modeled baths. The first floor also boasts 2 fireplaces in living room and family room. Enjoy the privacy in the back yard or evening dinner on the private paver patio. The Westminster Pool is a short walk away for those warm days. This home has it all and will not last long. See it today! Seller is a licensed Broker in the State of Delaware.
Location
State DE
County New Castle
Area Elsmere/Newport/Pike Creek (30903)
Zoning RES
Rooms
Other Rooms Living Room, Dining Room, Primary Bedroom, Bedroom 2, Bedroom 3, Bedroom 4, Bedroom 5, Kitchen, Family Room, Laundry, Office
Basement Partially Finished
Main Level Bedrooms 1
Interior
Heating Baseboard - Electric, Forced Air
Cooling Attic Fan, Central A/C, Whole House Fan
Heat Source Oil
Exterior
Exterior Feature Patio(s)
Parking Features Built In, Garage - Side Entry, Garage Door Opener
Garage Spaces 2.0
Water Access N
Accessibility None
Porch Patio(s)
Attached Garage 2
Total Parking Spaces 2
Garage Y
Building
Lot Description Backs to Trees, Cul-de-sac
Story 2
Sewer Public Sewer
Water Public
Architectural Style Colonial
Level or Stories 2
Additional Building Above Grade, Below Grade
New Construction N
Schools
School District Red Clay Consolidated
Others
Senior Community No
Tax ID 08-026.10-053
Ownership Fee Simple
SqFt Source Estimated
Acceptable Financing Cash, Conventional
Listing Terms Cash, Conventional
Financing Cash,Conventional
Special Listing Condition Standard
Read Less Info
Want to know what your home might be worth? Contact us for a FREE valuation!

Our team is ready to help you sell your home for the highest possible price ASAP

Bought with Catherine M. Ortner • Patterson-Schwartz-Brandywine
"My job is to find and attract mastery-based agents to the office, protect the culture, and make sure everyone is happy! "
GET MORE INFORMATION






