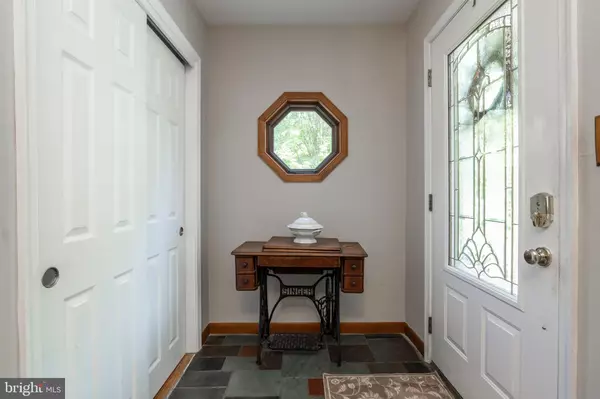$449,000
$449,000
For more information regarding the value of a property, please contact us for a free consultation.
5 Beds
3 Baths
2,381 SqFt
SOLD DATE : 06/20/2019
Key Details
Sold Price $449,000
Property Type Single Family Home
Sub Type Detached
Listing Status Sold
Purchase Type For Sale
Square Footage 2,381 sqft
Price per Sqft $188
Subdivision Chadds Ford Knoll
MLS Listing ID PACT477682
Sold Date 06/20/19
Style Colonial
Bedrooms 5
Full Baths 2
Half Baths 1
HOA Y/N N
Abv Grd Liv Area 2,381
Originating Board BRIGHT
Year Built 1968
Annual Tax Amount $5,298
Tax Year 2018
Lot Size 0.578 Acres
Acres 0.58
Lot Dimensions 0.00 x 0.00
Property Description
Someone is going to be the lucky new owner of this wonderfully maintained colonial in Chadds Ford Knoll. Not only is this home located in a wonderful community but also in an award-winning school district! Situated on over a half an acre with beautiful plantings and landscape, this home welcomes you in with so many newly updated features! The living room is large and it has an awesome front window for lots of natural light. The dining room will be a great place for hosting lasting memories! The family room has a gorgeous floor-to-ceiling stone fireplace with lots of room for day-to-day gatherings or special occasions. The kitchen... the cherry on top! Beautifully remodeled with stainless steel appliances and granite counter tops! There is a nice size laundry room and 1/2 bath off the kitchen. The second floor has a very large master bedroom and master bath as well as four additional bedrooms and hall bath. There are hardwood floors throughout the home under the carpets. The carpeting is new in the family room, living room and dining room. Many rooms in the house have been freshly painted, the roof was just cleaned, the entire house power washed, gutters cleaned, chimney swept, freshly mulched and landscaping refined as well as many new light fixtures! We know you're going to love this home as much as the love that has grown here throughout the last 50 years!
Location
State PA
County Chester
Area Pennsbury Twp (10364)
Zoning R4
Rooms
Other Rooms Living Room, Dining Room, Primary Bedroom, Bedroom 2, Bedroom 3, Bedroom 4, Bedroom 5, Kitchen, Family Room, Laundry
Basement Full
Interior
Interior Features Attic, Carpet, Family Room Off Kitchen, Formal/Separate Dining Room, Kitchen - Eat-In, Kitchen - Gourmet, Kitchen - Table Space, Primary Bath(s), Upgraded Countertops, Wood Floors
Heating Hot Water
Cooling None
Flooring Carpet, Hardwood, Vinyl
Fireplaces Number 1
Fireplaces Type Stone
Equipment Built-In Microwave, Dishwasher, Oven/Range - Electric, Stainless Steel Appliances
Fireplace Y
Appliance Built-In Microwave, Dishwasher, Oven/Range - Electric, Stainless Steel Appliances
Heat Source Oil
Laundry Main Floor
Exterior
Parking Features Garage - Side Entry
Garage Spaces 2.0
Water Access N
Roof Type Shingle
Accessibility None
Attached Garage 2
Total Parking Spaces 2
Garage Y
Building
Story 2
Sewer On Site Septic
Water Public
Architectural Style Colonial
Level or Stories 2
Additional Building Above Grade, Below Grade
New Construction N
Schools
Elementary Schools Hillendale
Middle Schools Patton
High Schools Unionville
School District Unionville-Chadds Ford
Others
Senior Community No
Tax ID 64-04J-0046
Ownership Fee Simple
SqFt Source Assessor
Special Listing Condition Standard
Read Less Info
Want to know what your home might be worth? Contact us for a FREE valuation!

Our team is ready to help you sell your home for the highest possible price ASAP

Bought with Kathleen M Smith • VRA Realty
"My job is to find and attract mastery-based agents to the office, protect the culture, and make sure everyone is happy! "
GET MORE INFORMATION






