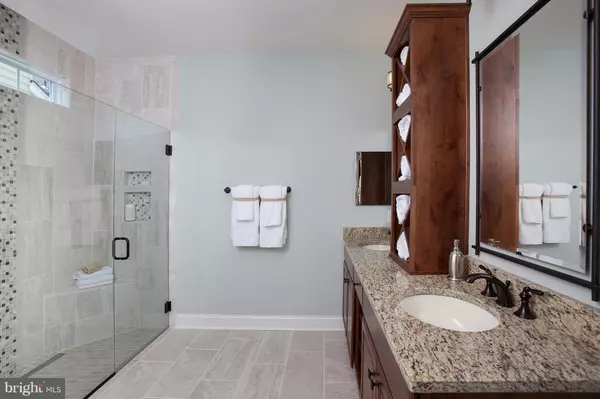$417,014
$417,014
For more information regarding the value of a property, please contact us for a free consultation.
2 Beds
2 Baths
2,296 SqFt
SOLD DATE : 06/18/2019
Key Details
Sold Price $417,014
Property Type Single Family Home
Sub Type Detached
Listing Status Sold
Purchase Type For Sale
Square Footage 2,296 sqft
Price per Sqft $181
Subdivision Traditions Of America At Silver Spring
MLS Listing ID PACB114532
Sold Date 06/18/19
Style Ranch/Rambler
Bedrooms 2
Full Baths 2
HOA Fees $251/mo
HOA Y/N Y
Abv Grd Liv Area 2,296
Originating Board BRIGHT
Year Built 2019
Tax Year 2018
Property Description
Model photos shown. Hancock I at TOA at Silver Spring 55+ Resort Lifestyle Community. Popular home plan w 2 bed/bath, Chef's Kitchen w large tiered island, spacious MBR w/ plentiful closet space, quiet Den perfect for office or 3rd bed. Opt 2nd lev w 3rd bed/bath & loft. Custom program avail. National award-winning Clubhouse with sports bar, fitness, indoor & outdoor pools, tennis, and more!
Location
State PA
County Cumberland
Area Silver Spring Twp (14438)
Zoning RES
Rooms
Other Rooms Living Room, Dining Room, Primary Bedroom, Bedroom 2, Kitchen, Den, Breakfast Room, Great Room, Laundry, Bathroom 2, Primary Bathroom
Main Level Bedrooms 2
Interior
Interior Features Breakfast Area, Crown Moldings, Wood Floors, Floor Plan - Open, Carpet, Family Room Off Kitchen, Formal/Separate Dining Room, Pantry, Walk-in Closet(s)
Hot Water Tankless
Heating Forced Air
Cooling Central A/C
Flooring Hardwood, Ceramic Tile, Carpet
Equipment Washer/Dryer Hookups Only, Dishwasher, Disposal, Oven/Range - Electric, Refrigerator, Water Heater - Tankless, Built-In Microwave
Fireplace N
Appliance Washer/Dryer Hookups Only, Dishwasher, Disposal, Oven/Range - Electric, Refrigerator, Water Heater - Tankless, Built-In Microwave
Heat Source Natural Gas
Exterior
Parking Features Garage Door Opener, Garage - Front Entry
Garage Spaces 2.0
Amenities Available Club House, Exercise Room, Fitness Center, Pool - Outdoor, Party Room, Hot tub, Library, Tennis Courts, Jog/Walk Path, Pool - Indoor, Bar/Lounge, Game Room, Putting Green, Sauna, Shuffleboard, Swimming Pool
Water Access N
Roof Type Shingle
Accessibility 32\"+ wide Doors, 36\"+ wide Halls, Doors - Lever Handle(s), Accessible Switches/Outlets
Attached Garage 2
Total Parking Spaces 2
Garage Y
Building
Story 1
Sewer Public Sewer
Water Public
Architectural Style Ranch/Rambler
Level or Stories 1
Additional Building Above Grade
Structure Type 9'+ Ceilings,Tray Ceilings
New Construction Y
Schools
School District Cumberland Valley
Others
HOA Fee Include Ext Bldg Maint,Lawn Maintenance,Pool(s),Snow Removal,Trash,Insurance,Common Area Maintenance,Recreation Facility,Reserve Funds
Senior Community Yes
Age Restriction 55
Ownership Condominium
Special Listing Condition Standard
Read Less Info
Want to know what your home might be worth? Contact us for a FREE valuation!

Our team is ready to help you sell your home for the highest possible price ASAP

Bought with David Biddison • Traditions Realty
"My job is to find and attract mastery-based agents to the office, protect the culture, and make sure everyone is happy! "
GET MORE INFORMATION






