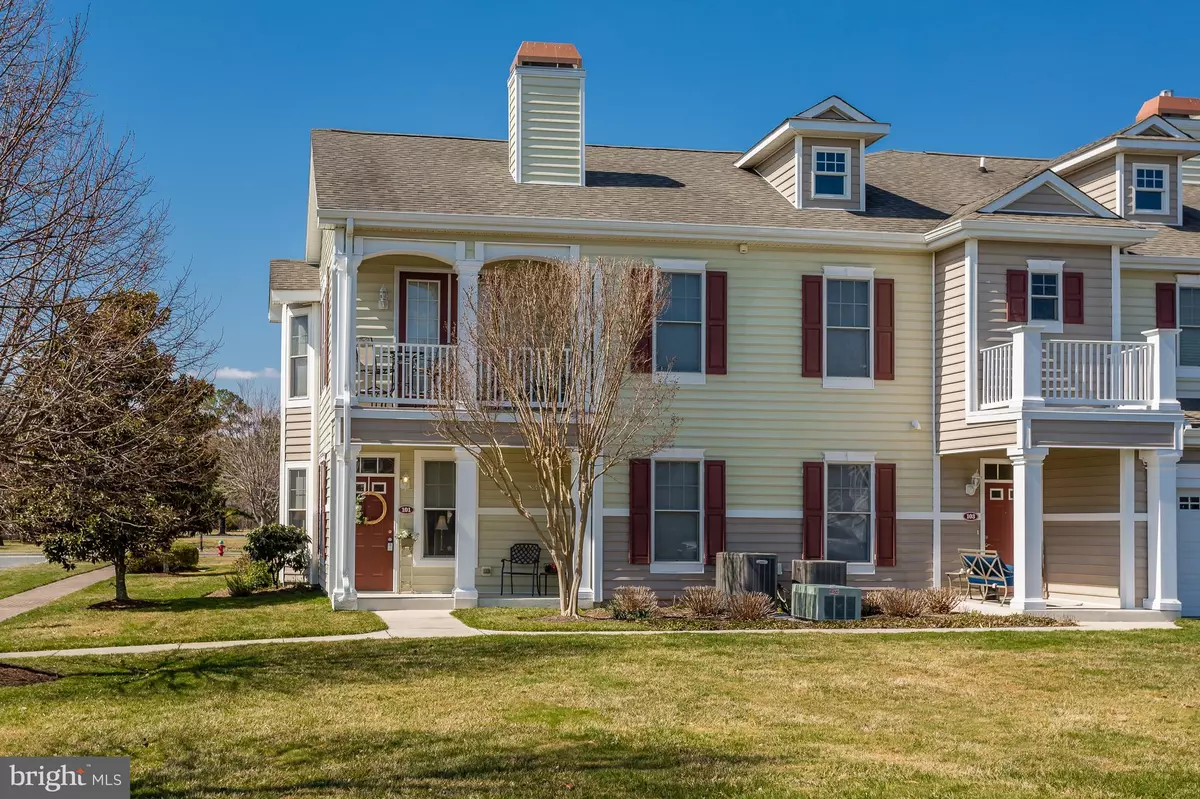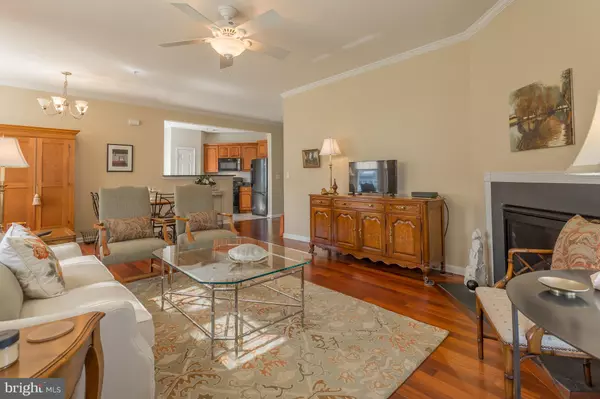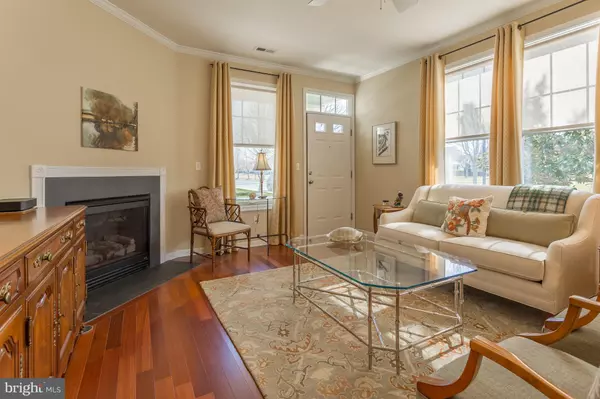$250,000
$254,900
1.9%For more information regarding the value of a property, please contact us for a free consultation.
3 Beds
2 Baths
1,315 SqFt
SOLD DATE : 05/29/2019
Key Details
Sold Price $250,000
Property Type Condo
Sub Type Condo/Co-op
Listing Status Sold
Purchase Type For Sale
Square Footage 1,315 sqft
Price per Sqft $190
Subdivision Paynters Mill
MLS Listing ID DESU134628
Sold Date 05/29/19
Style Contemporary
Bedrooms 3
Full Baths 2
Condo Fees $1,135/qua
HOA Y/N N
Abv Grd Liv Area 1,315
Originating Board BRIGHT
Year Built 2005
Annual Tax Amount $729
Tax Year 2018
Property Description
Look no further! This pristine, immaculate, upgraded unit offers resort living with a very active community center and within minutes to beaches, boardwalk, schools, medical facilities, hospitals and shopping! Some of the features offered in this great unit are hardwood floors throughout most of the living areas, ceiling fans, a gas fireplace in the great room, a water filtration system, a new energy efficient Heat Pump with gas back up and tankless water heater, full size side by side washer and dryer, fresh paint, a new microwave, and a porch accessed either from the kitchen or main bedroom. The hall bath bas been renovated with a walk in shower. The kitchen offers granite counters with a breakfast bar and large, walk in pantry. Close to the community amenities including the walking trail, community center, pool, exercise room, and tennis courts. Make you appointment today!
Location
State DE
County Sussex
Area Broadkill Hundred (31003)
Zoning RESIDENTIAL
Rooms
Other Rooms Dining Room, Primary Bedroom, Bedroom 2, Bedroom 3, Kitchen, Great Room, Utility Room
Main Level Bedrooms 3
Interior
Interior Features Carpet, Ceiling Fan(s), Combination Dining/Living, Dining Area, Entry Level Bedroom, Floor Plan - Open, Kitchen - Galley, Primary Bath(s), Pantry, Recessed Lighting, Stall Shower, Upgraded Countertops, Walk-in Closet(s), Water Treat System, Window Treatments, Other
Heating Forced Air, Heat Pump - Gas BackUp
Cooling Central A/C, Heat Pump(s)
Flooring Carpet, Ceramic Tile, Hardwood
Fireplaces Number 1
Fireplaces Type Fireplace - Glass Doors, Gas/Propane
Fireplace Y
Heat Source Electric, Natural Gas
Laundry Main Floor
Exterior
Exterior Feature Porch(es)
Parking Features Built In, Garage - Rear Entry, Garage - Side Entry, Inside Access, Oversized
Garage Spaces 2.0
Amenities Available Club House, Community Center, Exercise Room, Jog/Walk Path, Pool - Outdoor, Tennis Courts
Water Access N
Roof Type Architectural Shingle
Accessibility None, Other Bath Mod
Porch Porch(es)
Attached Garage 2
Total Parking Spaces 2
Garage Y
Building
Story 1
Unit Features Garden 1 - 4 Floors
Sewer Public Sewer
Water Public
Architectural Style Contemporary
Level or Stories 1
Additional Building Above Grade, Below Grade
New Construction N
Schools
School District Cape Henlopen
Others
HOA Fee Include All Ground Fee,Common Area Maintenance,Ext Bldg Maint,Lawn Care Front,Lawn Care Rear,Lawn Care Side,Lawn Maintenance,Management,Pool(s),Recreation Facility,Reserve Funds,Road Maintenance,Snow Removal
Senior Community No
Tax ID 235-22.00-971.00-295
Ownership Condominium
Acceptable Financing Cash, Conventional, FHA, VA
Horse Property N
Listing Terms Cash, Conventional, FHA, VA
Financing Cash,Conventional,FHA,VA
Special Listing Condition Standard
Read Less Info
Want to know what your home might be worth? Contact us for a FREE valuation!

Our team is ready to help you sell your home for the highest possible price ASAP

Bought with Karen Oass • Long & Foster Real Estate, Inc.
"My job is to find and attract mastery-based agents to the office, protect the culture, and make sure everyone is happy! "
GET MORE INFORMATION






