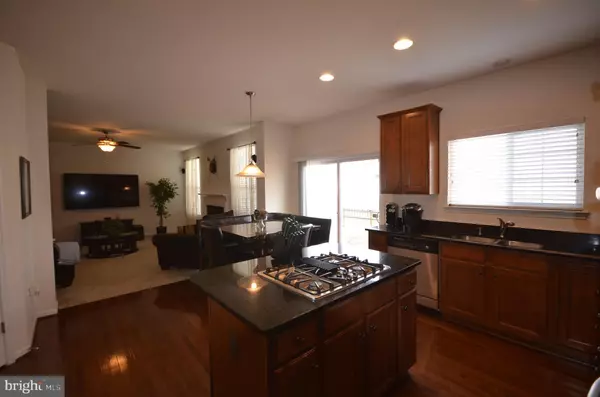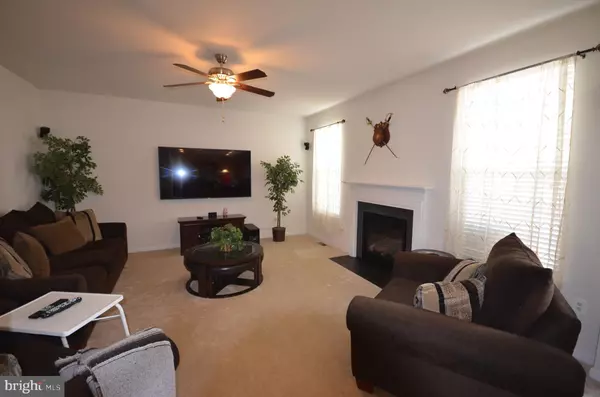$500,000
$499,900
For more information regarding the value of a property, please contact us for a free consultation.
5 Beds
4 Baths
3,271 SqFt
SOLD DATE : 06/10/2019
Key Details
Sold Price $500,000
Property Type Single Family Home
Sub Type Detached
Listing Status Sold
Purchase Type For Sale
Square Footage 3,271 sqft
Price per Sqft $152
Subdivision Eagles Pointe
MLS Listing ID VAPW435178
Sold Date 06/10/19
Style Colonial
Bedrooms 5
Full Baths 3
Half Baths 1
HOA Fees $138/mo
HOA Y/N Y
Abv Grd Liv Area 2,658
Originating Board BRIGHT
Year Built 2011
Annual Tax Amount $5,674
Tax Year 2018
Lot Size 7,950 Sqft
Acres 0.18
Property Description
Bring your buyers! Beautiful 5 bedroom, 3.5 bath. Shows like a model! Too many amenities to mention. Huge master bedroom, master bath with separate sinks, tub and dual headed shower. Sprinkler System, Awesome deck, Granite Counter tops, SS appliances, double oven and cook top, Upgraded Cabinets, backs to trees and on a cul-de-sac, Seller will have home painted back to neutral colors, carpets cleaned. Walk out basement. 5th bedroom in basement will be completed with brand new everything and nice closet prior to closing. Plans are already in the works. Near major transportation, shopping, and schools.
Location
State VA
County Prince William
Zoning PMR
Rooms
Basement Full, Fully Finished, Rear Entrance
Interior
Interior Features Attic, Dining Area, Double/Dual Staircase, Kitchen - Eat-In, Kitchen - Table Space, Primary Bath(s), Sprinkler System, Upgraded Countertops, Walk-in Closet(s), Window Treatments, Wood Floors
Heating Forced Air, Central
Cooling Ceiling Fan(s), Central A/C
Fireplaces Number 1
Fireplaces Type Gas/Propane
Equipment Built-In Microwave, Cooktop, Cooktop - Down Draft, Dishwasher, Disposal, Exhaust Fan, Icemaker, Oven - Double, Oven - Wall, Washer - Front Loading, Dryer - Front Loading
Appliance Built-In Microwave, Cooktop, Cooktop - Down Draft, Dishwasher, Disposal, Exhaust Fan, Icemaker, Oven - Double, Oven - Wall, Washer - Front Loading, Dryer - Front Loading
Heat Source Natural Gas
Exterior
Parking Features Garage - Front Entry
Garage Spaces 2.0
Utilities Available Cable TV Available, DSL Available, Under Ground, Natural Gas Available
Amenities Available Club House, Common Grounds, Exercise Room, Meeting Room, Party Room, Pool - Outdoor, Tot Lots/Playground
Water Access N
Accessibility None
Attached Garage 2
Total Parking Spaces 2
Garage Y
Building
Story 3+
Sewer Public Sewer
Water Public
Architectural Style Colonial
Level or Stories 3+
Additional Building Above Grade, Below Grade
New Construction N
Schools
Elementary Schools Williams
Middle Schools Potomac
High Schools Potomac
School District Prince William County Public Schools
Others
HOA Fee Include Common Area Maintenance,Health Club,Management,Pool(s),Road Maintenance,Snow Removal,Trash
Senior Community No
Tax ID 8290-34-5552
Ownership Fee Simple
SqFt Source Assessor
Security Features Electric Alarm
Special Listing Condition Standard
Read Less Info
Want to know what your home might be worth? Contact us for a FREE valuation!

Our team is ready to help you sell your home for the highest possible price ASAP

Bought with Jose M Fuentes • Fairfax Realty Select
"My job is to find and attract mastery-based agents to the office, protect the culture, and make sure everyone is happy! "
GET MORE INFORMATION






