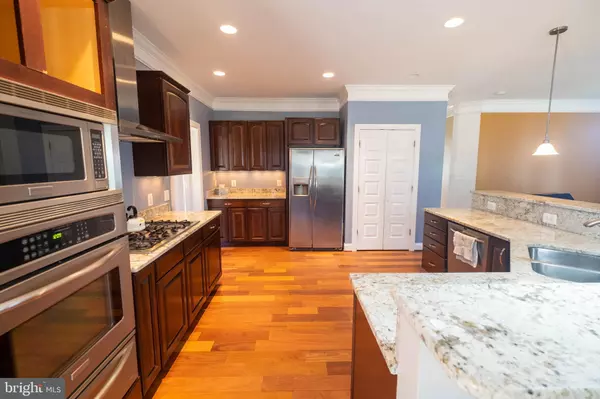$425,000
$421,500
0.8%For more information regarding the value of a property, please contact us for a free consultation.
4 Beds
3 Baths
3,549 SqFt
SOLD DATE : 06/10/2019
Key Details
Sold Price $425,000
Property Type Single Family Home
Sub Type Detached
Listing Status Sold
Purchase Type For Sale
Square Footage 3,549 sqft
Price per Sqft $119
Subdivision Country Club/Lake Montclair
MLS Listing ID VAPW463974
Sold Date 06/10/19
Style Split Foyer
Bedrooms 4
Full Baths 3
HOA Fees $57/mo
HOA Y/N Y
Abv Grd Liv Area 2,144
Originating Board BRIGHT
Year Built 2008
Annual Tax Amount $5,023
Tax Year 2018
Lot Size 8,799 Sqft
Acres 0.2
Property Description
This is a beautiful, custom built home with an open floor plan. It is located 2 miles from I-95, and a 10 minute walk to the community pool and clubhouse/pro shop. The home is packed with luxurious features from exotic hardwood floors throughout the first level to custom trim in nearly every room. Imagine your evenings cooking in the stunning kitchen that includes granite countertops, a large island, under-cabinet lighting, and all stainless-steel appliances. You can then relax in the family room in front of the natural gas fireplace. You will love the master suite that features a sitting area and large walk-in closet, and an amazing master bathroom that has a shower and tub you won't want to miss! The lower level is just as spacious and boasts not only bedrooms and a bathroom, but a wired media room, and a nearly finished kitchenette as well. You're also sure to find ample storage space in the built-in garage shelves. Don't miss this 5 bedroom, 3 bathroom home in the sought after Montclair community.
Location
State VA
County Prince William
Zoning RESIDENTIAL
Rooms
Other Rooms Dining Room, Primary Bedroom, Bedroom 3, Kitchen, Family Room, Den, Foyer, Bedroom 1, Other
Basement Front Entrance, Other, Connecting Stairway, Heated, Improved, Partially Finished, Rough Bath Plumb
Main Level Bedrooms 3
Interior
Interior Features Attic, Kitchen - Efficiency, Breakfast Area, Kitchen - Table Space, Dining Area, Kitchen - Eat-In, Combination Kitchen/Living
Hot Water Natural Gas
Heating Heat Pump(s)
Cooling Heat Pump(s), Central A/C
Fireplaces Number 1
Equipment Exhaust Fan, Icemaker, Stainless Steel Appliances, Washer
Fireplace Y
Appliance Exhaust Fan, Icemaker, Stainless Steel Appliances, Washer
Heat Source Natural Gas
Laundry Basement, Washer In Unit, Dryer In Unit
Exterior
Parking Features Garage Door Opener, Garage - Front Entry
Garage Spaces 2.0
Utilities Available Cable TV, Phone, Natural Gas Available
Amenities Available Beach, Baseball Field, Boat Dock/Slip, Club House, Golf Course Membership Available, Lake, Non-Lake Recreational Area, Picnic Area, Pool - Outdoor, Racquet Ball, Tennis Courts, Tot Lots/Playground, Transportation Service, Water/Lake Privileges
Water Access N
Accessibility None
Attached Garage 2
Total Parking Spaces 2
Garage Y
Building
Story 2
Sewer Public Sewer
Water Public
Architectural Style Split Foyer
Level or Stories 2
Additional Building Above Grade, Below Grade
New Construction N
Schools
Elementary Schools Pattie
Middle Schools Graham Park
High Schools Forest Park
School District Prince William County Public Schools
Others
Senior Community No
Tax ID 10536
Ownership Fee Simple
SqFt Source Estimated
Special Listing Condition Standard
Read Less Info
Want to know what your home might be worth? Contact us for a FREE valuation!

Our team is ready to help you sell your home for the highest possible price ASAP

Bought with John D. Medaris • John Medaris & Associates, Inc.
"My job is to find and attract mastery-based agents to the office, protect the culture, and make sure everyone is happy! "
GET MORE INFORMATION






