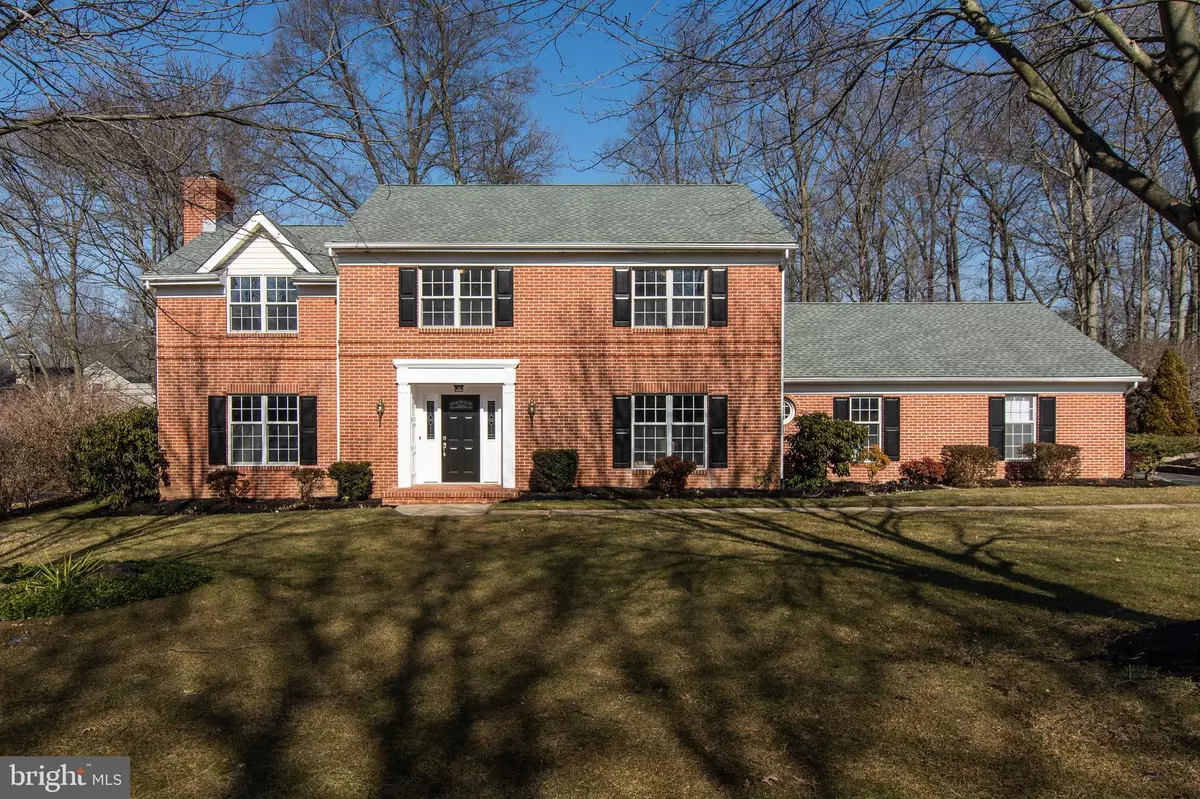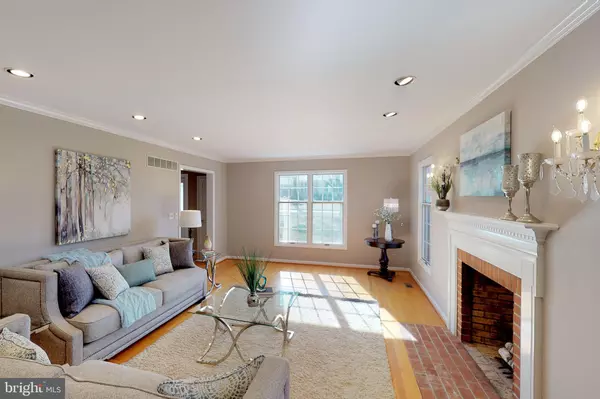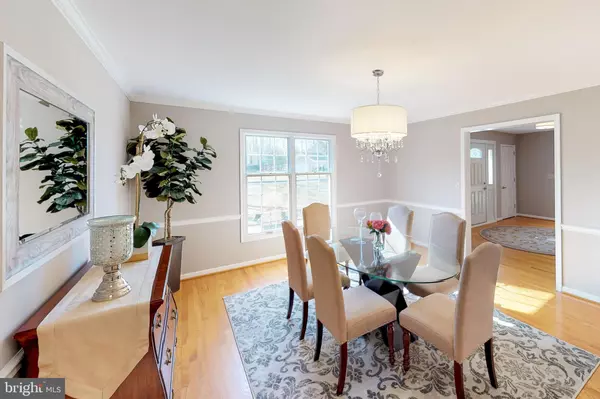$680,000
$725,000
6.2%For more information regarding the value of a property, please contact us for a free consultation.
4 Beds
3 Baths
3,175 SqFt
SOLD DATE : 06/07/2019
Key Details
Sold Price $680,000
Property Type Single Family Home
Sub Type Detached
Listing Status Sold
Purchase Type For Sale
Square Footage 3,175 sqft
Price per Sqft $214
Subdivision Carillon
MLS Listing ID DENC412050
Sold Date 06/07/19
Style Colonial
Bedrooms 4
Full Baths 2
Half Baths 1
HOA Fees $37/ann
HOA Y/N Y
Abv Grd Liv Area 3,175
Originating Board BRIGHT
Year Built 1987
Annual Tax Amount $6,500
Tax Year 2018
Lot Size 0.550 Acres
Acres 0.55
Property Description
Classic in construction, this Bonvetti brick colonial with 4 bedrooms, 2.5 baths and turned 2 car garage is located in the desirable North Wilmington neighborhood of Carillon, a private enclave of 17 houses. The inside has been completely freshened up by the current owners to reflect the modern design style of today. All of the rooms are very generous in proportion while staying extremely comfortable and warm to live in and enjoy. You will truly be impressed by the amount of light that filters into all of the rooms. A large foyer with a turned staircase and two coat closets greets you at the entry of the home. The formal living room to the left is highlighted by a brick fireplace. Dining room with crown molding and chair rail is perfect for entertaining. There is a first floor office adjacent to a family room with oversized picture window overlooking the flat rear yard. Spacious kitchen has island and breakfast area with sliders to the screened in porch. First floor is also host to a separate mudroom/laundry room. As you enter the second floor you will be impressed with the landing that feels very open unlike most North Wilmington homes. The master suite features a private bath and large walk-in closet. There are three additional bedrooms, hall bath with two sinks, and abundant closet space. Storage abounds in the unfinished basement or attic. The roof and HVAC have both been updated. Situated nicely on a premier 0.55 acre lot there is ample room to entertain on the paver patio or enjoy gardening or games in the yard. Down the street you will find the renowned DuPont Country Club which is in the midst of a massive renovation. Conveniently located with easy access to shopping, dining, and all major roadways. This is truly one of the highest quality built homes on the market today on the west side of 202.
Location
State DE
County New Castle
Area Brandywine (30901)
Zoning NC15
Rooms
Basement Full, Drainage System
Interior
Hot Water Electric
Heating Heat Pump(s)
Cooling Central A/C
Fireplaces Number 1
Fireplaces Type Brick, Wood
Fireplace Y
Heat Source Natural Gas
Laundry Main Floor
Exterior
Exterior Feature Patio(s), Porch(es), Screened
Water Access N
Roof Type Asphalt
Accessibility None
Porch Patio(s), Porch(es), Screened
Garage N
Building
Lot Description Front Yard, Rear Yard, SideYard(s)
Story 2
Sewer Public Sewer
Water Public
Architectural Style Colonial
Level or Stories 2
Additional Building Above Grade, Below Grade
New Construction N
Schools
Elementary Schools Lombardy
Middle Schools Springer
High Schools Brandywine
School District Brandywine
Others
HOA Fee Include Snow Removal
Senior Community No
Tax ID 06-099.00-026
Ownership Fee Simple
SqFt Source Assessor
Horse Property N
Special Listing Condition Standard
Read Less Info
Want to know what your home might be worth? Contact us for a FREE valuation!

Our team is ready to help you sell your home for the highest possible price ASAP

Bought with Stephen J Mottola • Long & Foster Real Estate, Inc.
"My job is to find and attract mastery-based agents to the office, protect the culture, and make sure everyone is happy! "
GET MORE INFORMATION






