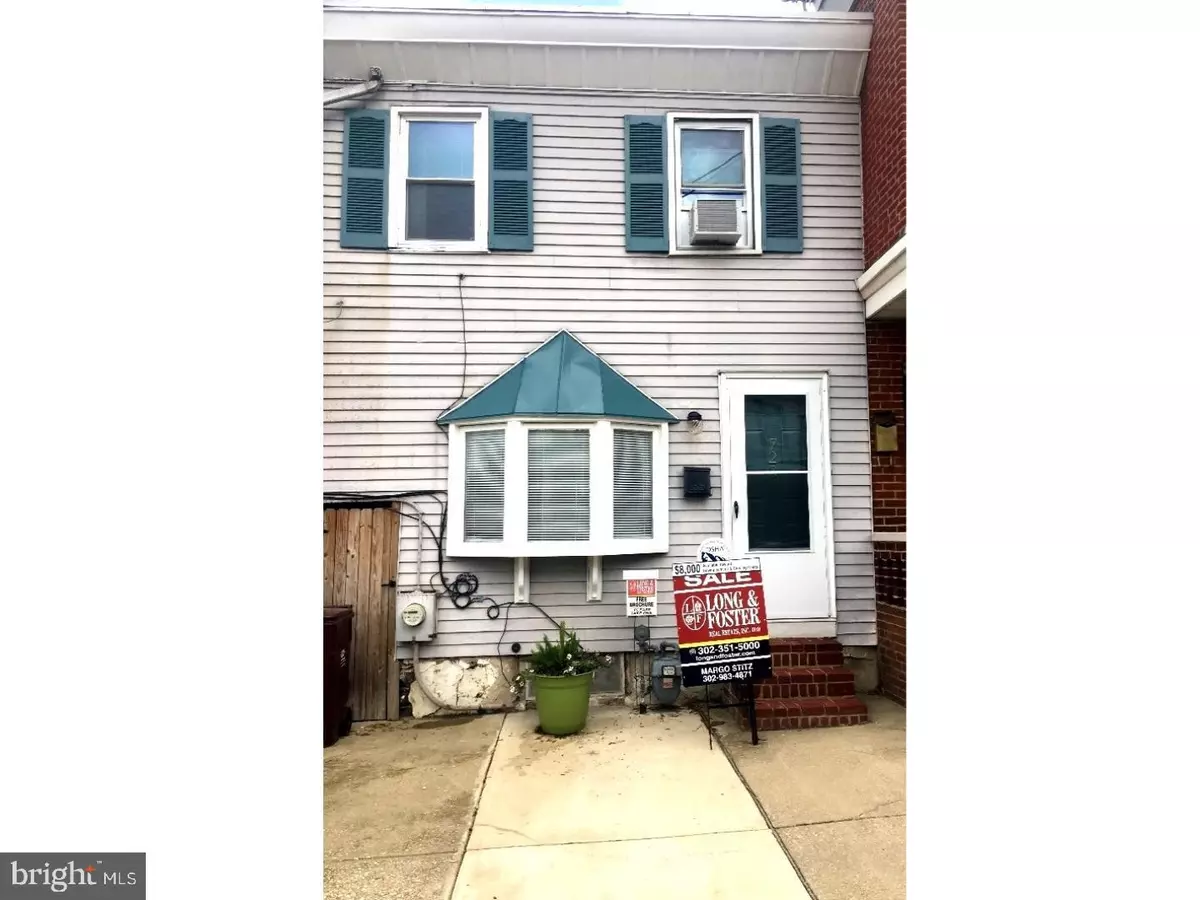$95,000
$99,900
4.9%For more information regarding the value of a property, please contact us for a free consultation.
2 Beds
1 Bath
925 SqFt
SOLD DATE : 05/31/2019
Key Details
Sold Price $95,000
Property Type Townhouse
Sub Type Interior Row/Townhouse
Listing Status Sold
Purchase Type For Sale
Square Footage 925 sqft
Price per Sqft $102
Subdivision Little Italy
MLS Listing ID DENC417730
Sold Date 05/31/19
Style Traditional
Bedrooms 2
Full Baths 1
HOA Y/N N
Abv Grd Liv Area 925
Originating Board BRIGHT
Year Built 1900
Annual Tax Amount $1,705
Tax Year 2018
Lot Size 871 Sqft
Acres 0.02
Lot Dimensions 16.00 x 53.60
Property Description
Cute as a button. Those words would perfectly describe this lovely row home in West End/Little Italy. This home has 2 bedrooms with a finished 3 floor attic and one bathroom. Enter the front door to a bright and cheery living room with a new ceiling fan with light. Continue to the eat in kitchen with lots of cabinets and a door that leads to a private all brick patio. The kitchen is new from top to bottom with new elelectrical, insulation, flooring, recessed lighting and where you will find all new cabinets and stainless steel appliances. The rest of the houe gleams from top to bottom with all new paint, flooring, fixtures and air-conditioning. Upstairs there are 2 carpeted bedrooms and a center bath. Bathroom contains a brand new vanity with tile backsplash, new flooring, lighting and tub surround. Access to a finished and carpeted attic is available through the 2nd bedroom. This room would make a perfect office, playroom, or retreat. The unfinished basement contains a washer and dryer. Hot water heater (2014) Roof (2012). This house is ready to move into and enjoy all that this neighborhood has to offer.... walk to shops, restuarants, spring and sumer festivals. Don't miss your opportunity to own a great home in a vibrant neighborhood. Schedule your tour today!! Seller assist available.
Location
State DE
County New Castle
Area Wilmington (30906)
Zoning 26R-3
Direction East
Rooms
Other Rooms Living Room, Primary Bedroom, Bedroom 2, Kitchen, Attic
Basement Full, Unfinished
Interior
Hot Water Natural Gas
Heating Forced Air
Cooling Ceiling Fan(s), Wall Unit
Flooring Carpet, Laminated
Equipment Dishwasher, Disposal, Dryer - Electric, Microwave, Oven/Range - Gas, Range Hood, Refrigerator, Stainless Steel Appliances, Washer, Water Heater
Fireplace N
Appliance Dishwasher, Disposal, Dryer - Electric, Microwave, Oven/Range - Gas, Range Hood, Refrigerator, Stainless Steel Appliances, Washer, Water Heater
Heat Source Natural Gas
Laundry Basement
Exterior
Exterior Feature Brick, Patio(s)
Fence Privacy
Utilities Available Cable TV Available, Electric Available
Water Access N
View Street
Roof Type Pitched,Slate
Accessibility None
Porch Brick, Patio(s)
Garage N
Building
Story 2.5
Foundation Stone
Sewer No Septic System
Water Public
Architectural Style Traditional
Level or Stories 2.5
Additional Building Above Grade, Below Grade
Structure Type Dry Wall
New Construction N
Schools
Elementary Schools Lewis
Middle Schools Alexis I. Du Pont
High Schools Alexis I. Dupont
School District Red Clay Consolidated
Others
Senior Community No
Tax ID 26-027.10-030
Ownership Fee Simple
SqFt Source Assessor
Acceptable Financing Cash, Conventional, FHA, Seller Financing, VA
Horse Property N
Listing Terms Cash, Conventional, FHA, Seller Financing, VA
Financing Cash,Conventional,FHA,Seller Financing,VA
Special Listing Condition Standard
Read Less Info
Want to know what your home might be worth? Contact us for a FREE valuation!

Our team is ready to help you sell your home for the highest possible price ASAP

Bought with Ricky A Hagar • Keller Williams Realty
"My job is to find and attract mastery-based agents to the office, protect the culture, and make sure everyone is happy! "
GET MORE INFORMATION






