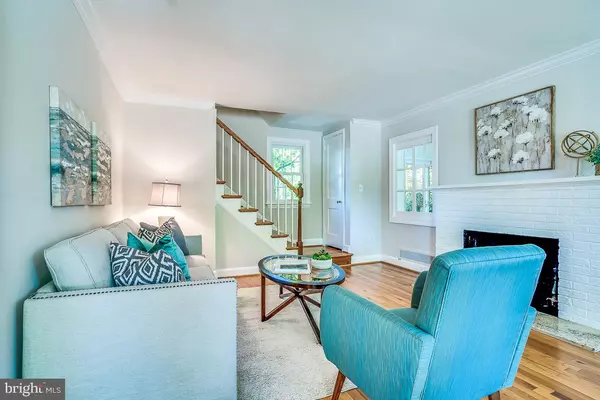$915,000
$845,000
8.3%For more information regarding the value of a property, please contact us for a free consultation.
3 Beds
2 Baths
1,816 SqFt
SOLD DATE : 06/05/2019
Key Details
Sold Price $915,000
Property Type Single Family Home
Sub Type Detached
Listing Status Sold
Purchase Type For Sale
Square Footage 1,816 sqft
Price per Sqft $503
Subdivision Leeway Heights
MLS Listing ID VAAR149432
Sold Date 06/05/19
Style Colonial
Bedrooms 3
Full Baths 2
HOA Y/N N
Abv Grd Liv Area 1,416
Originating Board BRIGHT
Year Built 1947
Annual Tax Amount $7,704
Tax Year 2018
Lot Size 6,069 Sqft
Acres 0.14
Property Description
Come check out this stately brick colonial home in one of Arlington's most desired neighborhoods. The owners have taken meticulous care of and made updates throughout this beautiful home. The remodeled kitchen boasts granite countertops, SS appliances, and a beautiful stone floor. The kitchen opens to a roomy dining area perfect for family meals and entertaining. The dining area leads into the sunny living area that features beautifully finished wood floors and crown molding. The bright year-round sun room with large windows can also serve as the family/TV room. The upstairs bathroom features updated granite countertop and marble tiles. With new windows throughout, plantation shutters on dining room windows, refinished hardwood floors, new carpet in finished basement, newer hardy wood plank siding on sunroom and fresh paint throughout, this home is sure to please. The new portico and meticulously landscaped and private yard provides gorgeous curb appeal. And, yes, that is a flat, extended driveway that leads to a detached garage! This home is conveniently located to shops, dining, the upcoming new elementary school, public transportation, and the hospital. It doesn't get any better than this! Playset and refrigerator in garage do not convey.
Location
State VA
County Arlington
Zoning R-6
Rooms
Other Rooms Living Room, Kitchen, Family Room, Den, Breakfast Room, Laundry
Basement Partially Finished
Interior
Interior Features Carpet, Floor Plan - Traditional, Kitchen - Eat-In, Upgraded Countertops, Wood Floors
Hot Water Natural Gas
Heating Forced Air
Cooling Central A/C
Fireplaces Number 1
Equipment Built-In Microwave, Dishwasher, Disposal, Dryer, Exhaust Fan, Icemaker, Oven/Range - Gas, Refrigerator, Stainless Steel Appliances, Washer
Fireplace Y
Appliance Built-In Microwave, Dishwasher, Disposal, Dryer, Exhaust Fan, Icemaker, Oven/Range - Gas, Refrigerator, Stainless Steel Appliances, Washer
Heat Source Natural Gas
Exterior
Parking Features Garage Door Opener, Garage - Front Entry, Additional Storage Area
Garage Spaces 1.0
Water Access N
Accessibility None
Total Parking Spaces 1
Garage Y
Building
Story 3+
Sewer Public Sewer
Water Public
Architectural Style Colonial
Level or Stories 3+
Additional Building Above Grade, Below Grade
New Construction N
Schools
Elementary Schools Mckinley
Middle Schools Swanson
High Schools Yorktown
School District Arlington County Public Schools
Others
Senior Community No
Tax ID 09-023-015
Ownership Fee Simple
SqFt Source Assessor
Acceptable Financing Conventional, Cash
Listing Terms Conventional, Cash
Financing Conventional,Cash
Special Listing Condition Standard
Read Less Info
Want to know what your home might be worth? Contact us for a FREE valuation!

Our team is ready to help you sell your home for the highest possible price ASAP

Bought with Natalie Vaughan • Compass
"My job is to find and attract mastery-based agents to the office, protect the culture, and make sure everyone is happy! "
GET MORE INFORMATION






