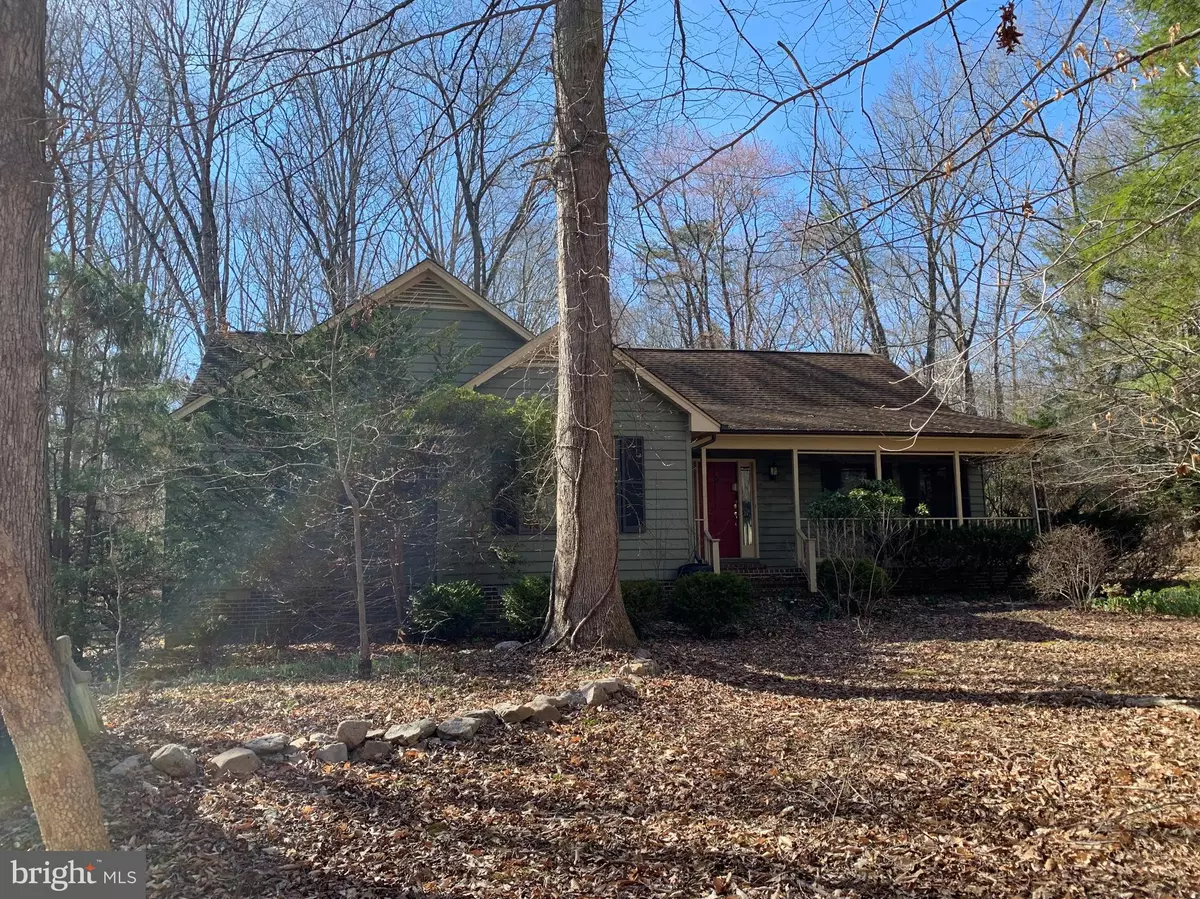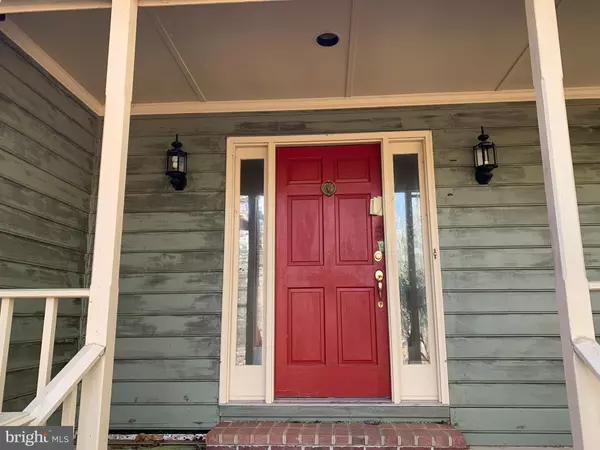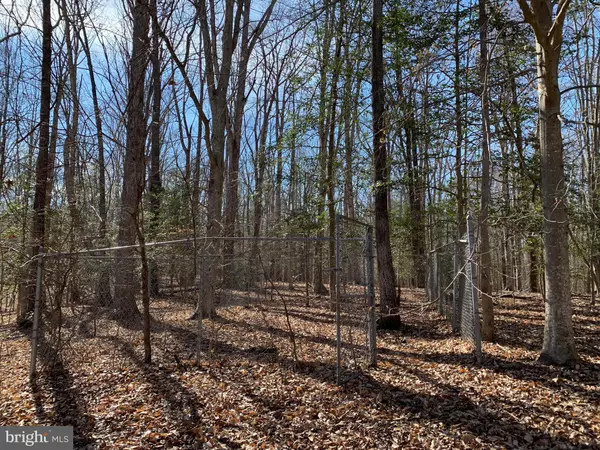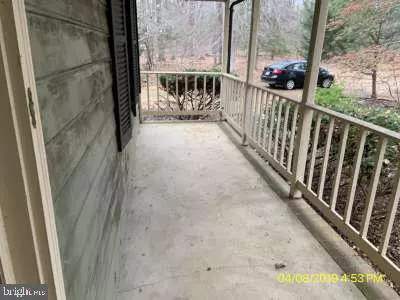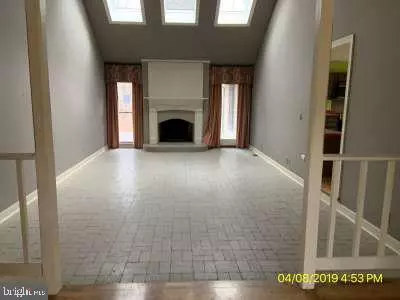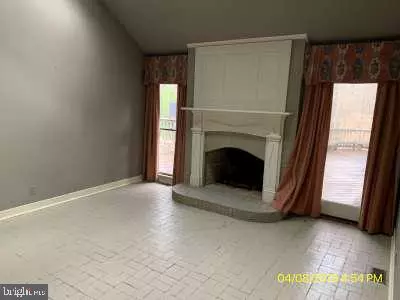$254,390
$299,900
15.2%For more information regarding the value of a property, please contact us for a free consultation.
3 Beds
3 Baths
2,108 SqFt
SOLD DATE : 06/03/2019
Key Details
Sold Price $254,390
Property Type Single Family Home
Sub Type Detached
Listing Status Sold
Purchase Type For Sale
Square Footage 2,108 sqft
Price per Sqft $120
Subdivision River Bluffs
MLS Listing ID VASP211580
Sold Date 06/03/19
Style Ranch/Rambler
Bedrooms 3
Full Baths 2
Half Baths 1
HOA Fees $10/ann
HOA Y/N Y
Abv Grd Liv Area 2,108
Originating Board BRIGHT
Year Built 1985
Annual Tax Amount $2,149
Tax Year 2018
Lot Size 2.880 Acres
Acres 2.88
Property Description
One level living! Rambler with inviting front porch, 3 bedroom, 2.5 baths situated on a private wooded 2.88 acre lot. Kitchen with wood floors, sunny breakfast nook, and plenty of counter top space. Separate dining room with wood floors. Family room with wood burning fireplace and skylights. Master bedroom is spacious with its own attached bath, featuring a separate jetted tub and shower. The mudroom has built-ins, tile flooring, laundry area, & french doors that lead out to an expansive rear deck with wooded views. Oversized 2-car side-load garage. House needs work. Mold in family room ceiling. 2108 finished square feet. Search prop on www.auction.com for details & pre-auction offer opportunities. Decisions may take 1 week. Contact agent or auction vendor directly for info. 5% or $2,500 minimum buyers premium paid at closing. Bank of America employees, spouse or domestic partner, household members, business partners and insiders are prohibited from purchasing. http://www.auction.com/broker-registration/residential.php
Location
State VA
County Spotsylvania
Zoning RU
Rooms
Main Level Bedrooms 3
Interior
Interior Features Combination Kitchen/Dining, Family Room Off Kitchen, Floor Plan - Traditional, Formal/Separate Dining Room, Kitchen - Eat-In, Primary Bath(s), Wood Floors
Heating Heat Pump(s)
Cooling Central A/C
Fireplaces Number 1
Equipment Built-In Microwave, Dishwasher, Dryer, Washer, Exhaust Fan, Refrigerator, Freezer, Oven/Range - Electric, Water Heater
Fireplace Y
Appliance Built-In Microwave, Dishwasher, Dryer, Washer, Exhaust Fan, Refrigerator, Freezer, Oven/Range - Electric, Water Heater
Heat Source Electric
Exterior
Parking Features Garage - Side Entry, Inside Access, Oversized
Garage Spaces 2.0
Amenities Available Common Grounds, Jog/Walk Path, Basketball Courts, Tennis Courts, Tot Lots/Playground, Picnic Area
Water Access N
View Trees/Woods
Accessibility None
Attached Garage 2
Total Parking Spaces 2
Garage Y
Building
Story 1
Sewer Septic Exists
Water Well
Architectural Style Ranch/Rambler
Level or Stories 1
Additional Building Above Grade, Below Grade
New Construction N
Schools
Elementary Schools Chancellor
Middle Schools Chancellor
High Schools Riverbend
School District Spotsylvania County Public Schools
Others
HOA Fee Include Common Area Maintenance,Management
Senior Community No
Tax ID 6-1-59-
Ownership Fee Simple
SqFt Source Estimated
Special Listing Condition REO (Real Estate Owned)
Read Less Info
Want to know what your home might be worth? Contact us for a FREE valuation!

Our team is ready to help you sell your home for the highest possible price ASAP

Bought with Debbie S Maxam • Samson Properties
"My job is to find and attract mastery-based agents to the office, protect the culture, and make sure everyone is happy! "
GET MORE INFORMATION

