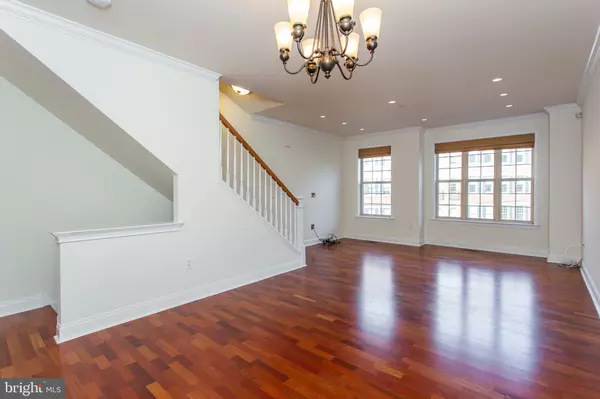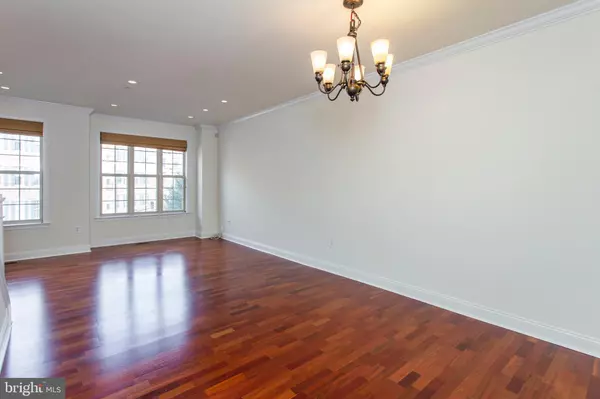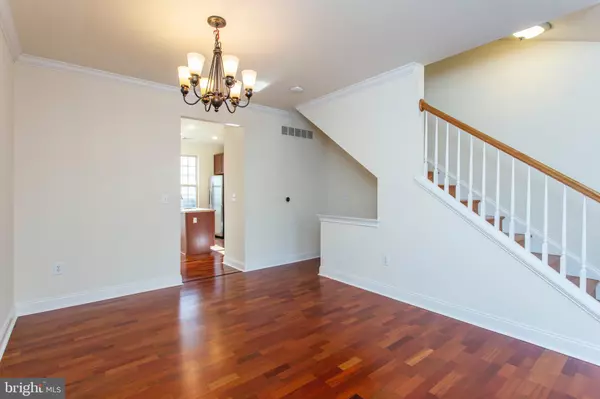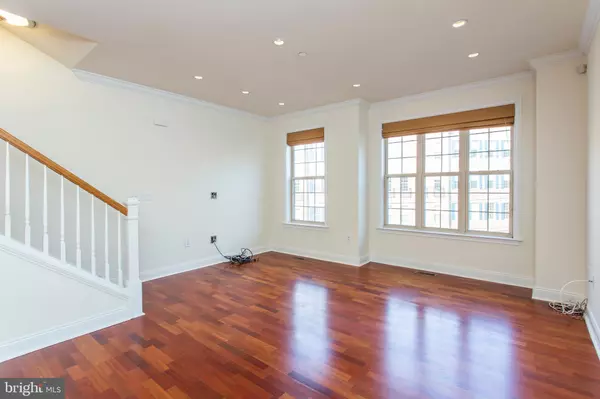$739,000
$779,900
5.2%For more information regarding the value of a property, please contact us for a free consultation.
3 Beds
3 Baths
2,200 SqFt
SOLD DATE : 05/28/2019
Key Details
Sold Price $739,000
Property Type Condo
Sub Type Condo/Co-op
Listing Status Sold
Purchase Type For Sale
Square Footage 2,200 sqft
Price per Sqft $335
Subdivision Naval Square
MLS Listing ID 1009914356
Sold Date 05/28/19
Style Traditional
Bedrooms 3
Full Baths 2
Half Baths 1
Condo Fees $573/mo
HOA Y/N N
Abv Grd Liv Area 2,200
Originating Board TREND
Year Built 2006
Annual Tax Amount $7,744
Tax Year 2018
Property Description
402 Governors Ct, a rare find in Naval Square! This highly sought after 4-story, 2,200 sq ft home features 3 bedrooms, 2.5 baths, 2 outdoor patios and a 1-car attached garage (park your car and walk right into your home!). The first floor has a den, laundry room and rear attached garage. The second floor is an entertainers dream. With an open concept living/dining/kitchen space that opens up to the patio for entertaining. The second floor offers a convenient half bath and two-zone LED recessed lighting package. The third floor holds a large master bedroom with ample closet space and a double vanity bathroom with a separate jacuzzi bathtub and glass shower. The third floor is also home to a large second bedroom and full Bath. The 3rd bedroom is on the 4th floor with access to another outdoor patio space. Upgrades include Nest, built-in closets throughout, hardwood floors with carpeting in all bedrooms and a media center. The chefs kitchen includes a stunning 42" island, granite counter tops, and updated appliances. Naval Square is a gated, 20-acre community conveniently located within walking distance to HUP, CHOP, Penn, Rittenhouse, Fitler Square, the Schuylkill River park and restaurants. Enjoy the amenities of community living: concierge, state of the art fitness center, pool, two common areas and 24-hour security.
Location
State PA
County Philadelphia
Area 19146 (19146)
Zoning RMX1
Direction North
Rooms
Other Rooms Living Room, Dining Room, Primary Bedroom, Bedroom 2, Bedroom 3, Kitchen, Den, Laundry, Bathroom 2, Primary Bathroom
Interior
Interior Features Primary Bath(s), Kitchen - Island, Butlers Pantry, Ceiling Fan(s), WhirlPool/HotTub, Sprinkler System, Stall Shower, Kitchen - Eat-In, Breakfast Area, Built-Ins, Carpet, Crown Moldings, Dining Area, Floor Plan - Open, Pantry, Recessed Lighting, Window Treatments, Wood Floors
Hot Water Natural Gas
Heating Forced Air
Cooling Central A/C
Flooring Wood, Carpet
Equipment Built-In Range, Dishwasher, Refrigerator, Disposal, Built-In Microwave, Dryer - Front Loading, Washer - Front Loading, Energy Efficient Appliances, Extra Refrigerator/Freezer, Stainless Steel Appliances
Furnishings No
Fireplace N
Window Features Screens,Bay/Bow
Appliance Built-In Range, Dishwasher, Refrigerator, Disposal, Built-In Microwave, Dryer - Front Loading, Washer - Front Loading, Energy Efficient Appliances, Extra Refrigerator/Freezer, Stainless Steel Appliances
Heat Source Natural Gas
Laundry Main Floor
Exterior
Exterior Feature Deck(s), Patio(s)
Parking Features Garage - Rear Entry, Garage Door Opener, Inside Access, Built In, Additional Storage Area
Garage Spaces 1.0
Utilities Available Phone Available, Cable TV Available
Amenities Available Swimming Pool, Common Grounds, Concierge, Fitness Center, Gated Community, Pool - Outdoor, Security
Water Access N
Roof Type Pitched
Accessibility None
Porch Deck(s), Patio(s)
Attached Garage 1
Total Parking Spaces 1
Garage Y
Building
Story 3+
Foundation Concrete Perimeter
Sewer Public Sewer
Water Public
Architectural Style Traditional
Level or Stories 3+
Additional Building Above Grade
Structure Type 9'+ Ceilings
New Construction N
Schools
School District The School District Of Philadelphia
Others
HOA Fee Include Pool(s),Common Area Maintenance,Ext Bldg Maint,Snow Removal,Trash,Health Club
Senior Community No
Tax ID 888300724
Ownership Condominium
Security Features Security System,Security Gate
Acceptable Financing Conventional, USDA
Listing Terms Conventional, USDA
Financing Conventional,USDA
Special Listing Condition Standard
Read Less Info
Want to know what your home might be worth? Contact us for a FREE valuation!

Our team is ready to help you sell your home for the highest possible price ASAP

Bought with Brian L Stetler • BHHS Fox & Roach-Center City Walnut
"My job is to find and attract mastery-based agents to the office, protect the culture, and make sure everyone is happy! "
GET MORE INFORMATION






