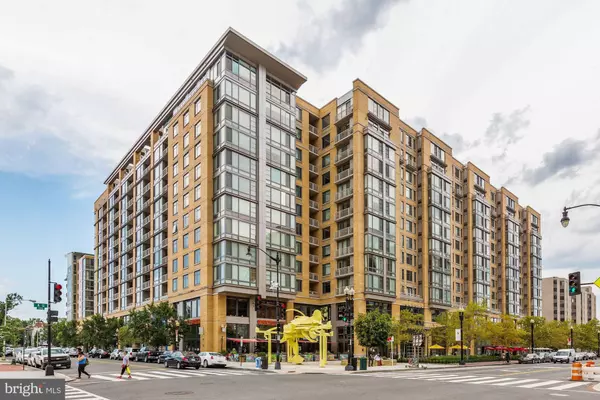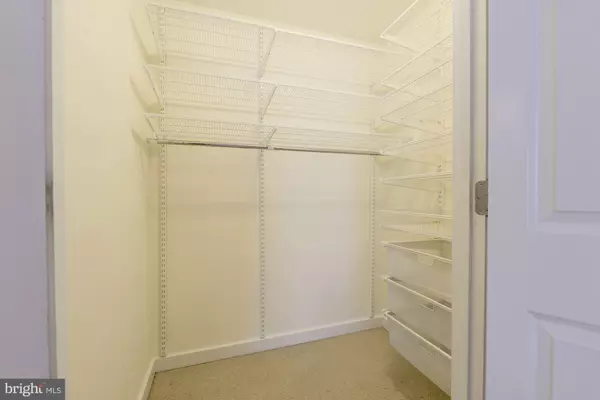$585,000
$585,000
For more information regarding the value of a property, please contact us for a free consultation.
2 Beds
1 Bath
898 SqFt
SOLD DATE : 05/31/2019
Key Details
Sold Price $585,000
Property Type Condo
Sub Type Condo/Co-op
Listing Status Sold
Purchase Type For Sale
Square Footage 898 sqft
Price per Sqft $651
Subdivision Mount Vernon
MLS Listing ID DCDC426280
Sold Date 05/31/19
Style Other
Bedrooms 2
Full Baths 1
Condo Fees $563/mo
HOA Y/N N
Abv Grd Liv Area 898
Originating Board BRIGHT
Year Built 2008
Annual Tax Amount $3,613
Tax Year 2018
Lot Size 11 Sqft
Property Description
Bright South Facing 1 BD + Den/ 2nd BD with Deeded Garage PARKING. Unit 519 boasts floor to ceiling windows overlooking city views! This modern layout includes a generously sized living room, separate dining area, and open kitchen w/ plenty of storage & prep space on the large center island. Enjoy SS appliances, gas cooking, and a separate pantry. A hall of closets leads to spacious full bath, then turn left into the sunny master bedroom. Master easily accommodates a king bed, and offers large walk-in closet. A versatile second bedroom/ den space includes an Elfa equipped walk-in closet of its own. Abundant storage, wood floors, and washer/ dryer in unit complete this perfect package! The K at City Vista is truly modern-luxury living in an ideal location. Easy access to THREE Metros, Union Station, shopping, dining, & entertainment. Private center courtyard oasis on 3rd floor, plus rooftop lounge, pool, and grilling area are perfect for entertaining! 24 Hour Concierge & Pet Friendly!
Location
State DC
County Washington
Zoning UNKNOWN
Direction South
Rooms
Main Level Bedrooms 2
Interior
Interior Features Dining Area, Floor Plan - Open, Kitchen - Island, Pantry, Walk-in Closet(s), Window Treatments, Wood Floors
Heating Forced Air
Cooling Central A/C
Equipment Built-In Microwave, Dishwasher, Disposal, Dryer, Oven/Range - Gas, Refrigerator, Stainless Steel Appliances, Washer
Fireplace N
Appliance Built-In Microwave, Dishwasher, Disposal, Dryer, Oven/Range - Gas, Refrigerator, Stainless Steel Appliances, Washer
Heat Source Natural Gas
Laundry Washer In Unit, Dryer In Unit
Exterior
Parking Features Garage Door Opener, Underground
Garage Spaces 1.0
Amenities Available Concierge, Elevator, Meeting Room, Library, Picnic Area, Pool - Outdoor, Other, Reserved/Assigned Parking
Water Access N
Accessibility Other
Attached Garage 1
Total Parking Spaces 1
Garage Y
Building
Story 1
Unit Features Hi-Rise 9+ Floors
Sewer Public Sewer
Water Public
Architectural Style Other
Level or Stories 1
Additional Building Above Grade, Below Grade
New Construction N
Schools
School District District Of Columbia Public Schools
Others
Pets Allowed Y
HOA Fee Include Common Area Maintenance,Ext Bldg Maint,Management,Parking Fee,Pool(s),Trash,Water,Sewer,Gas
Senior Community No
Tax ID 0515//3010
Ownership Condominium
Security Features Desk in Lobby
Special Listing Condition Standard
Pets Allowed Number Limit
Read Less Info
Want to know what your home might be worth? Contact us for a FREE valuation!

Our team is ready to help you sell your home for the highest possible price ASAP

Bought with Keri K Shull • Optime Realty
"My job is to find and attract mastery-based agents to the office, protect the culture, and make sure everyone is happy! "
GET MORE INFORMATION






