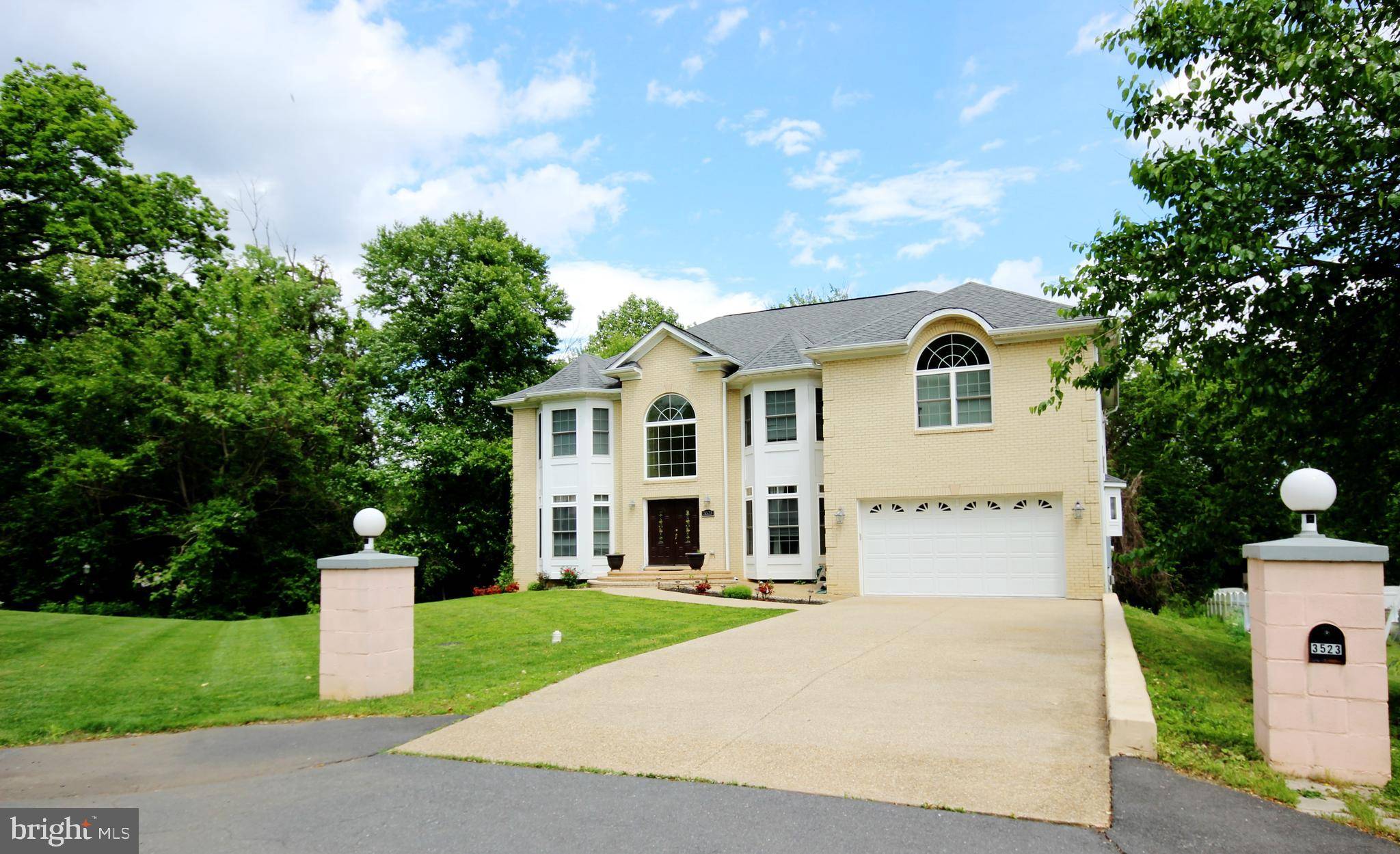Bought with Amaal Sami • KW United
$900,000
$929,000
3.1%For more information regarding the value of a property, please contact us for a free consultation.
7 Beds
5 Baths
5,562 SqFt
SOLD DATE : 05/31/2019
Key Details
Sold Price $900,000
Property Type Single Family Home
Sub Type Detached
Listing Status Sold
Purchase Type For Sale
Square Footage 5,562 sqft
Price per Sqft $161
Subdivision Fairfax Acres
MLS Listing ID VAFC118010
Sold Date 05/31/19
Style Colonial
Bedrooms 7
Full Baths 5
HOA Y/N N
Abv Grd Liv Area 3,882
Year Built 2008
Annual Tax Amount $9,003
Tax Year 2018
Lot Size 0.287 Acres
Acres 0.29
Property Sub-Type Detached
Source BRIGHT
Property Description
Custom brick-front manor home on quiet (no thru) street in the City of Fairfax. Three finished levels, seven bedrooms, five full baths. Two-story foyer. Formal living room and formal dining room. Spacious kitchen and dining area with granite countertops, large work island, stainless appliances (gas 5-burner cooktop, double microwave and convection ovens, large refrigerator, bay window over sink, walk-in pantry). Two-story family room with gas fireplace has wall of custom windows allowing in lots of light. Hardwood floors thru most of main level and upper hall, front and back staircases, decorative "wroght-iron" like spindles. Main-level bedroom with an adjoining full bath.Upper level features a huge master bedroom with sitting area and gas fireplace. Garden-style master bath has double-sink vanity, large oversized tub and separate shower. Master sitting area has sliding glass doors (perfect for addition of a balcony). All bedrooms adjoin a full bath. One bedroom has private bath. Two bedrooms share a jack-n-jill full bath.Finished lower level has new neutral carpet, two bedrooms, full bath, large recreation room plus separate sitting area, wet-bar with granite counters, sink and refrigerator great for guests and entertaining! Walk-out lower level opens to concrete patio and treed backyard.Exterior has a brick front, brick stoop. walk-way to rear entrance, double two-story bay windows architectural roof, hardi-board type siding, glass-panel front door, concrete patio and large concrete drive and decorative brick monuments flank drive. Property is located close to Routes 29 and 123. Convenient to Old Town Fairfax, Fairfax Courhouse, restaurants, shopping, George Mason University and city parks. No HOA! Gracious in-town living just minutes to I-66.
Location
State VA
County Fairfax City
Zoning RM
Direction West
Rooms
Other Rooms Living Room, Dining Room, Primary Bedroom, Bedroom 2, Bedroom 3, Bedroom 4, Bedroom 5, Kitchen, Family Room, Foyer, Laundry, Bedroom 6, Full Bath, Additional Bedroom
Basement Fully Finished, Walkout Level
Main Level Bedrooms 1
Interior
Interior Features Ceiling Fan(s), Chair Railings, Crown Moldings, Entry Level Bedroom, Family Room Off Kitchen, Formal/Separate Dining Room, Kitchen - Gourmet, Kitchen - Island, Primary Bath(s), Wood Floors
Hot Water Natural Gas
Heating Forced Air
Cooling Central A/C
Flooring Hardwood, Carpet
Fireplaces Number 2
Fireplaces Type Gas/Propane
Equipment Built-In Microwave, Dishwasher, Disposal, Dryer, Dryer - Electric, Icemaker, Oven/Range - Gas, Refrigerator, Stainless Steel Appliances, Washer
Fireplace Y
Window Features Bay/Bow,Palladian
Appliance Built-In Microwave, Dishwasher, Disposal, Dryer, Dryer - Electric, Icemaker, Oven/Range - Gas, Refrigerator, Stainless Steel Appliances, Washer
Heat Source Natural Gas
Laundry Main Floor
Exterior
Exterior Feature Patio(s)
Parking Features Garage Door Opener
Garage Spaces 2.0
Utilities Available Cable TV
Water Access N
Roof Type Architectural Shingle
Accessibility Other
Porch Patio(s)
Attached Garage 2
Total Parking Spaces 2
Garage Y
Building
Lot Description No Thru Street
Story 3+
Sewer Public Sewer
Water Public
Architectural Style Colonial
Level or Stories 3+
Additional Building Above Grade, Below Grade
New Construction N
Schools
Elementary Schools Providence
Middle Schools Lanier
High Schools Fairfax
School District Fairfax County Public Schools
Others
Senior Community No
Tax ID 57 2 07 015 A
Ownership Fee Simple
SqFt Source Assessor
Horse Property N
Special Listing Condition Standard
Read Less Info
Want to know what your home might be worth? Contact us for a FREE valuation!

Our team is ready to help you sell your home for the highest possible price ASAP

"My job is to find and attract mastery-based agents to the office, protect the culture, and make sure everyone is happy! "
GET MORE INFORMATION






