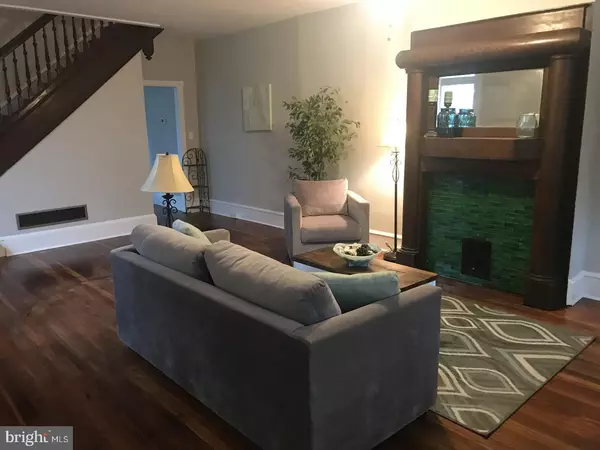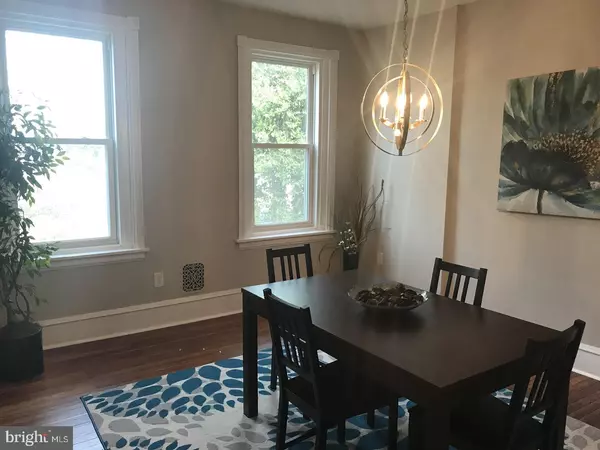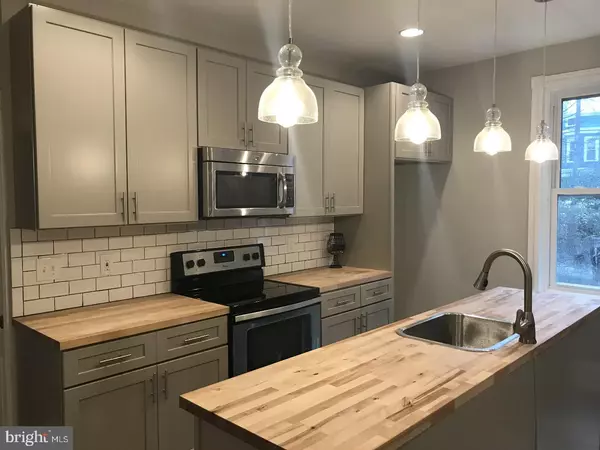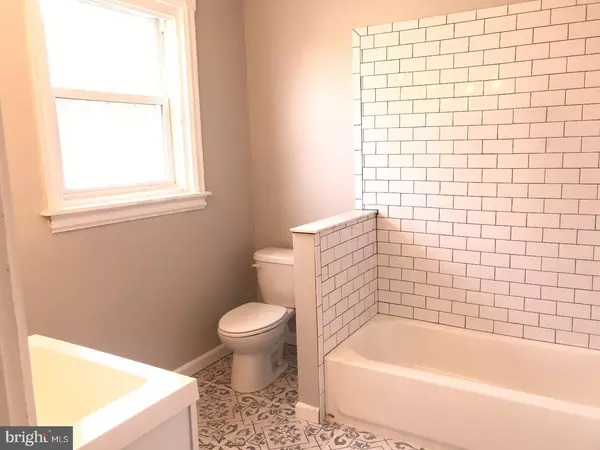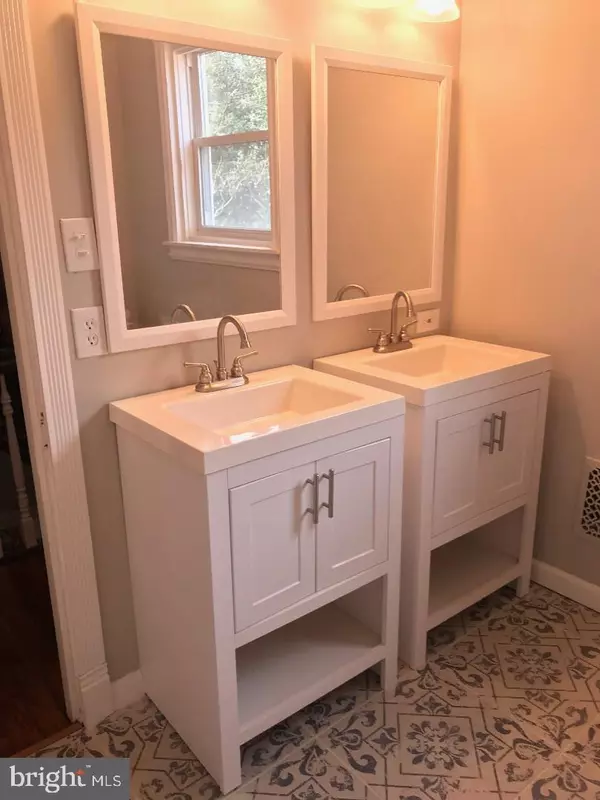$172,000
$174,900
1.7%For more information regarding the value of a property, please contact us for a free consultation.
5 Beds
3 Baths
2,500 SqFt
SOLD DATE : 05/24/2019
Key Details
Sold Price $172,000
Property Type Single Family Home
Sub Type Twin/Semi-Detached
Listing Status Sold
Purchase Type For Sale
Square Footage 2,500 sqft
Price per Sqft $68
Subdivision None Available
MLS Listing ID DENC438226
Sold Date 05/24/19
Style Victorian
Bedrooms 5
Full Baths 2
Half Baths 1
HOA Y/N N
Abv Grd Liv Area 2,500
Originating Board BRIGHT
Year Built 1904
Annual Tax Amount $1,973
Tax Year 2018
Lot Size 2,178 Sqft
Acres 0.05
Lot Dimensions 20.00 x 100.00
Property Description
Lower "Triangle" restored beauty on a corner lot! Huge three story 5 bedroom home with 2.5 baths completely renovated from top to bottom. This home will not disappoint. On the exterior you will notice new landscaping, windows and roof, and step up to the newly built front porch where you can enjoy your morning coffee. Enter the new front door to the open plan living room with original refinished pine floors, fireplace mantel, and banister. Probably one of the largest living rooms in the city! Then enter the large dining room for family gatherings and then into the beautiful kitchen. This is where modern convenience meets old world charm. Smokey grape shaker cabinets, and subway tile backsplash coordinate with butcher block counters and stainless steel appliances. Center island is 8 feet long! Off of the kitchen is a convenient main floor powder room and also a newly built mudroom/laundry room. In the basement you will notice all new Pex plumbing and a brand new 200 Amp service and panel along with all new wiring throughout the house! To top that, this home features central air and heat! The second floor features 3 large bedroom wit h pine floors, with a jack and jill master bath and walk in closet. The third floor has new flooring, 2 more bedrooms with ceiling fans, and a huge full bathroom. This bath is big enough to be a bedroom! Both full baths have all new brushed nickel fixtures, new ceramic tiling, and double sinks with recessed fan lights. This home is convenient to public transportation, shopping, Concord Pike and I-95. Schedule your showing today!
Location
State DE
County New Castle
Area New Castle/Red Lion/Del.City (30904)
Zoning 26R-2
Rooms
Other Rooms Living Room, Dining Room, Bedroom 2, Bedroom 3, Bedroom 4, Bedroom 5, Kitchen, Basement, Bedroom 1, Mud Room, Primary Bathroom, Full Bath
Basement Outside Entrance, Poured Concrete, Rear Entrance, Unfinished, Walkout Stairs
Interior
Interior Features Ceiling Fan(s), Kitchen - Island, Primary Bath(s), Recessed Lighting, Wood Floors
Hot Water Natural Gas
Heating Forced Air
Cooling Ceiling Fan(s), Central A/C, Programmable Thermostat
Flooring Ceramic Tile, Hardwood, Laminated, Tile/Brick, Vinyl, Wood
Fireplaces Number 1
Fireplaces Type Non-Functioning, Mantel(s)
Equipment Built-In Microwave, Dishwasher, Oven/Range - Electric, Stainless Steel Appliances, Water Heater
Fireplace Y
Window Features Energy Efficient,Low-E,Replacement
Appliance Built-In Microwave, Dishwasher, Oven/Range - Electric, Stainless Steel Appliances, Water Heater
Heat Source Natural Gas
Laundry Hookup, Main Floor
Exterior
Exterior Feature Porch(es)
Utilities Available Electric Available, Natural Gas Available, Sewer Available, Water Available
Water Access N
Roof Type Flat,Rubber
Accessibility None
Porch Porch(es)
Road Frontage City/County
Garage N
Building
Story 3+
Foundation Brick/Mortar
Sewer Public Sewer
Water Community
Architectural Style Victorian
Level or Stories 3+
Additional Building Above Grade, Below Grade
Structure Type Brick,High,9'+ Ceilings
New Construction N
Schools
School District Red Clay Consolidated
Others
Senior Community No
Tax ID 26-022.10-384
Ownership Fee Simple
SqFt Source Estimated
Security Features Smoke Detector
Acceptable Financing Cash, Conventional, FHA, VA, Seller Financing, Private, Lease Purchase
Listing Terms Cash, Conventional, FHA, VA, Seller Financing, Private, Lease Purchase
Financing Cash,Conventional,FHA,VA,Seller Financing,Private,Lease Purchase
Special Listing Condition Standard
Read Less Info
Want to know what your home might be worth? Contact us for a FREE valuation!

Our team is ready to help you sell your home for the highest possible price ASAP

Bought with Dawn M. Harland • Tesla Realty Group, LLC
"My job is to find and attract mastery-based agents to the office, protect the culture, and make sure everyone is happy! "
GET MORE INFORMATION


