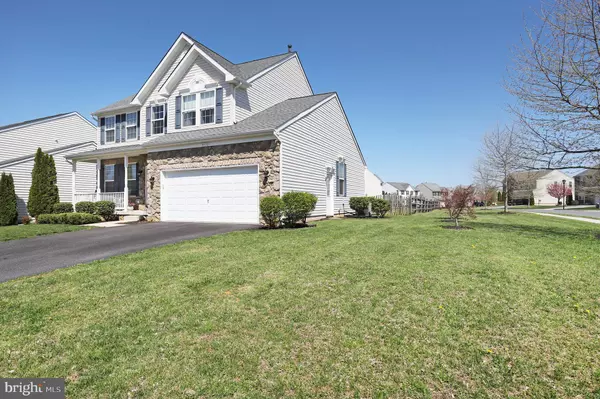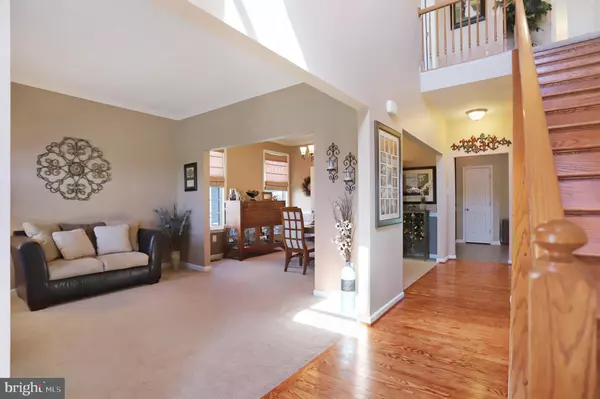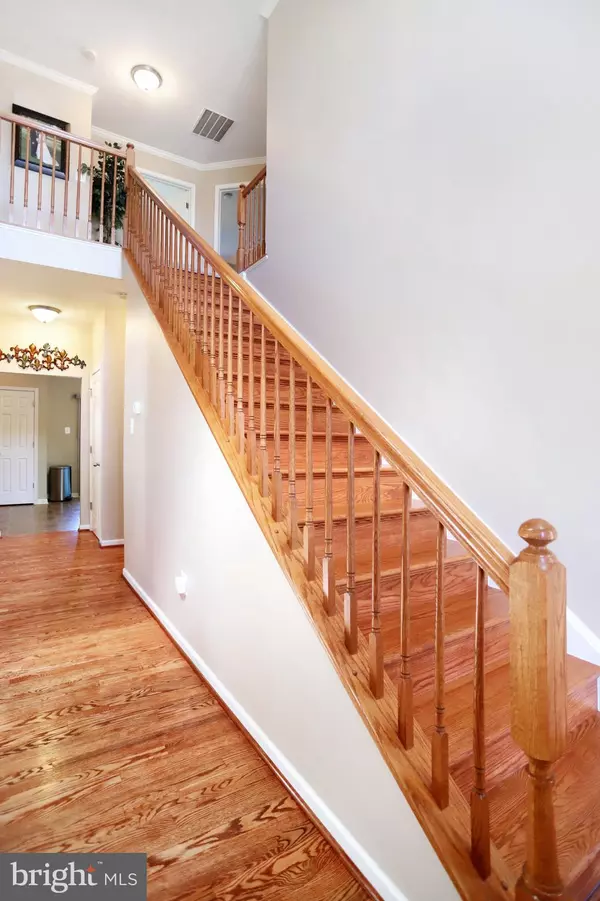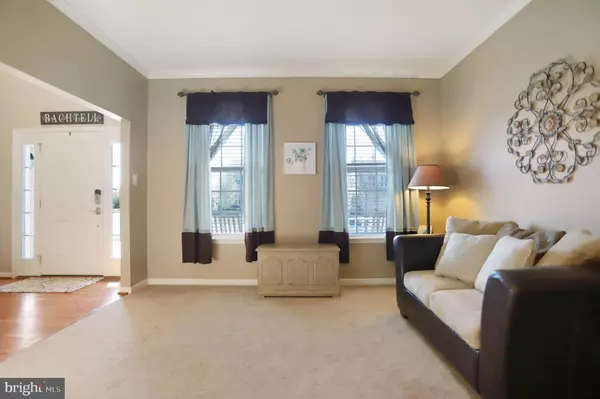$315,000
$309,900
1.6%For more information regarding the value of a property, please contact us for a free consultation.
4 Beds
3 Baths
2,803 SqFt
SOLD DATE : 05/29/2019
Key Details
Sold Price $315,000
Property Type Single Family Home
Sub Type Detached
Listing Status Sold
Purchase Type For Sale
Square Footage 2,803 sqft
Price per Sqft $112
Subdivision Westfields
MLS Listing ID MDWA164022
Sold Date 05/29/19
Style Colonial
Bedrooms 4
Full Baths 2
Half Baths 1
HOA Fees $57/ann
HOA Y/N Y
Abv Grd Liv Area 2,316
Originating Board BRIGHT
Year Built 2009
Annual Tax Amount $3,030
Tax Year 2018
Lot Size 0.387 Acres
Acres 0.39
Property Description
Exceptional colonial ready for you to call home! Feel at home when you enter and encounter the beautiful, recently refinished hardwood floors in the foyer, open, flowing floor plan with main level offering formal living room and formal dining off the foyer, gourmet kitchen with granite counters, island with breakfast bar, upgraded cabinetry, recessed lighting and newer slate appliances, breakfast nook with sliding doors opening to the rear patio, family room extending from the nook and separate laundry room. Upstairs offers a spacious master suite with exquisite bath and three other nice-sized bedrooms. Basement has walk-out extra-wide doors and areaway with stairs leading to rear yard and offers plenty of finished space with huge rec room , has rough-in for a bath and ample unfinished space for more finishing and/or storage. Relax on the brick rear patio enjoying the fenced-in yard or on the full front porch. Well maintained and move-in ready with BRAND NEW ROOF and some fresh paint! Many community amenities such as pool, tennis courts, community building and elementary school! Its all in one development that's close to shopping, restaurants and interstates! Measurements approx.
Location
State MD
County Washington
Zoning RT
Rooms
Other Rooms Living Room, Dining Room, Bedroom 2, Bedroom 3, Bedroom 4, Kitchen, Family Room, Laundry, Primary Bathroom
Basement Full, Partially Finished, Outside Entrance, Rear Entrance, Rough Bath Plumb, Sump Pump
Interior
Interior Features Carpet, Ceiling Fan(s), Chair Railings, Crown Moldings, Kitchen - Gourmet, Kitchen - Island, Recessed Lighting, Pantry, Walk-in Closet(s), Upgraded Countertops, Wood Floors
Hot Water Propane
Heating Forced Air
Cooling Central A/C, Ceiling Fan(s)
Equipment Built-In Microwave, Dishwasher, Disposal, Icemaker, Oven/Range - Gas, Refrigerator
Appliance Built-In Microwave, Dishwasher, Disposal, Icemaker, Oven/Range - Gas, Refrigerator
Heat Source Propane - Owned
Laundry Main Floor
Exterior
Exterior Feature Patio(s), Porch(es)
Parking Features Garage - Front Entry, Garage Door Opener, Inside Access
Garage Spaces 2.0
Fence Rear
Amenities Available Common Grounds, Community Center, Swimming Pool, Tennis Courts, Tot Lots/Playground
Water Access N
Accessibility None
Porch Patio(s), Porch(es)
Attached Garage 2
Total Parking Spaces 2
Garage Y
Building
Lot Description Corner
Story 3+
Sewer Public Sewer
Water Public
Architectural Style Colonial
Level or Stories 3+
Additional Building Above Grade, Below Grade
New Construction N
Schools
School District Washington County Public Schools
Others
Senior Community No
Tax ID 2210063264
Ownership Fee Simple
SqFt Source Assessor
Special Listing Condition Standard
Read Less Info
Want to know what your home might be worth? Contact us for a FREE valuation!

Our team is ready to help you sell your home for the highest possible price ASAP

Bought with Maribel Reyes • Fairfax Realty 50/66 LLC
"My job is to find and attract mastery-based agents to the office, protect the culture, and make sure everyone is happy! "
GET MORE INFORMATION






