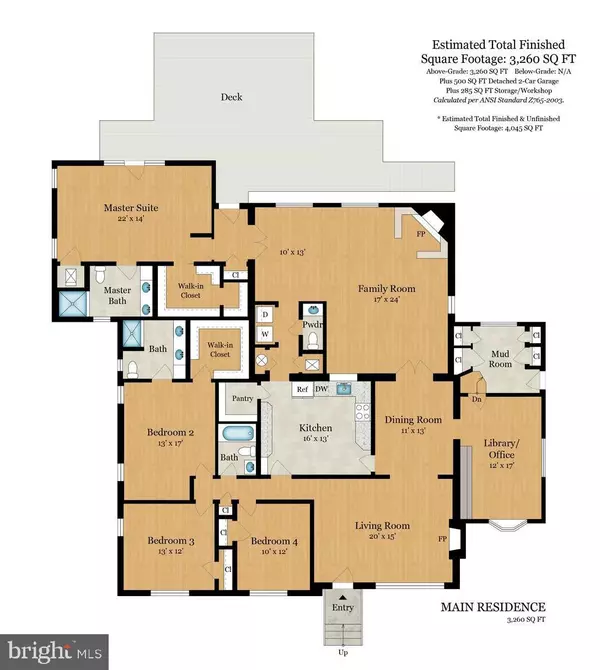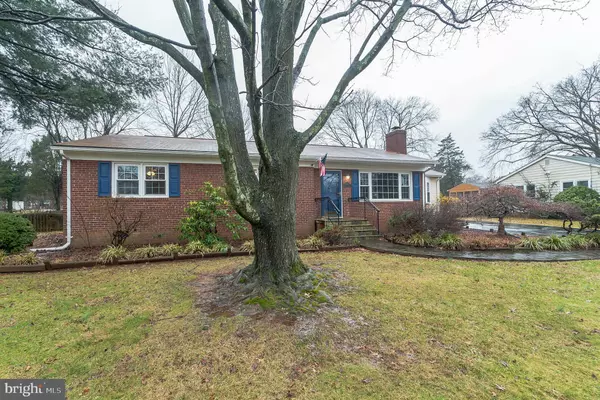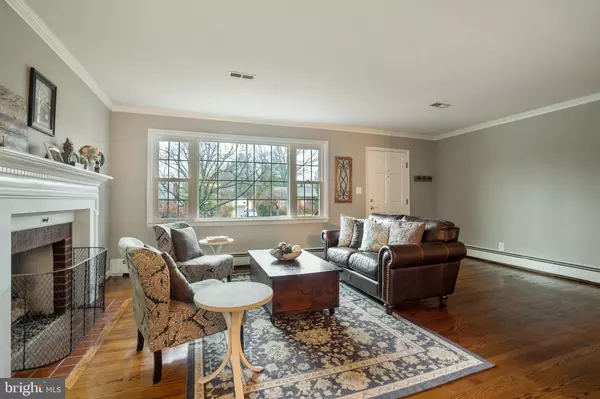$539,900
$539,900
For more information regarding the value of a property, please contact us for a free consultation.
4 Beds
4 Baths
3,289 SqFt
SOLD DATE : 05/29/2019
Key Details
Sold Price $539,900
Property Type Single Family Home
Sub Type Detached
Listing Status Sold
Purchase Type For Sale
Square Footage 3,289 sqft
Price per Sqft $164
Subdivision None Available
MLS Listing ID VAMN134222
Sold Date 05/29/19
Style Ranch/Rambler
Bedrooms 4
Full Baths 3
Half Baths 1
HOA Y/N N
Abv Grd Liv Area 3,289
Originating Board BRIGHT
Year Built 1957
Annual Tax Amount $6,571
Tax Year 2018
Lot Size 0.459 Acres
Acres 0.46
Property Description
Spacious home with one level living located on 1/2 an acre of land! 4 bedrooms, 3.5 baths, 2 master suites, Fresh paint throughout and on the exterior, new stainless steel appliances, large eat-in kitchen, Corian counters, new hardwood floors, no carpet! Formal living room w/ gas fireplace, family/great room with wood burning fireplace. Separate office/den, updated front loading washer and dryer. Several flexible living spaces in the house. Use the 2nd master suite as a theatre/media room or convert the office into a 5th bedroom. Endless Possibilities! Large deck that has been extended, perfect for entertaining, morning coffee, or just enjoying the views in large flat back yard. Fully fenced, perfect for pets, children, or nature watching. 2-car garage w/ workshop, extra large driveway, huge storage shed. Near Old Town shops, restaurants, and the VRE train station. Fully accessible, roll in showers in the master suites, low closets racks and shelves, wide doors. Ramp off the deck into the back yard can be removed if buyer doesn't want it.
Location
State VA
County Manassas City
Zoning R1
Rooms
Main Level Bedrooms 4
Interior
Interior Features Ceiling Fan(s), Dining Area, Entry Level Bedroom, Primary Bath(s), Wood Floors, Chair Railings, Floor Plan - Traditional, Formal/Separate Dining Room, Kitchen - Eat-In, Skylight(s), Wood Stove
Hot Water Natural Gas
Heating Forced Air, Baseboard - Electric, Zoned, Baseboard - Hot Water
Cooling Central A/C
Flooring Hardwood
Fireplaces Number 2
Fireplaces Type Gas/Propane, Wood, Mantel(s)
Equipment Built-In Microwave, Dishwasher, Disposal, Dryer - Front Loading, Dryer, Refrigerator, Stove, Washer - Front Loading, Washer, Water Heater
Furnishings No
Fireplace Y
Window Features Skylights
Appliance Built-In Microwave, Dishwasher, Disposal, Dryer - Front Loading, Dryer, Refrigerator, Stove, Washer - Front Loading, Washer, Water Heater
Heat Source Natural Gas
Laundry Main Floor
Exterior
Exterior Feature Deck(s)
Parking Features Additional Storage Area, Garage Door Opener
Garage Spaces 2.0
Fence Wood
Water Access N
Roof Type Asphalt
Accessibility Roll-in Shower, 32\"+ wide Doors, Low Closet Rods
Porch Deck(s)
Total Parking Spaces 2
Garage Y
Building
Lot Description Front Yard, Landscaping, Rear Yard
Story 1
Sewer Public Sewer
Water Public
Architectural Style Ranch/Rambler
Level or Stories 1
Additional Building Above Grade, Below Grade
New Construction N
Schools
Elementary Schools Weems
Middle Schools Metz
High Schools Osbourn
School District Manassas City Public Schools
Others
Senior Community No
Tax ID 112110525
Ownership Fee Simple
SqFt Source Estimated
Security Features Carbon Monoxide Detector(s),Smoke Detector
Horse Property N
Special Listing Condition Standard
Read Less Info
Want to know what your home might be worth? Contact us for a FREE valuation!

Our team is ready to help you sell your home for the highest possible price ASAP

Bought with Heather Grossman • Homestead Realty
"My job is to find and attract mastery-based agents to the office, protect the culture, and make sure everyone is happy! "
GET MORE INFORMATION






