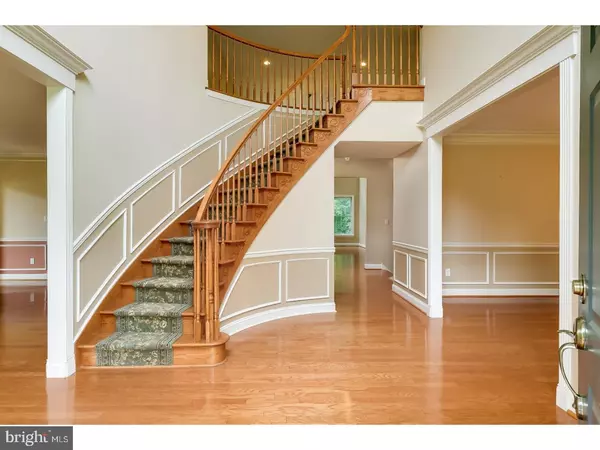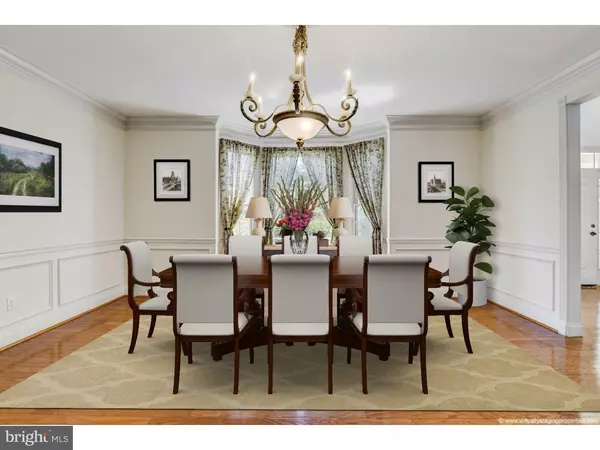$699,000
$749,000
6.7%For more information regarding the value of a property, please contact us for a free consultation.
6 Beds
6 Baths
5,493 SqFt
SOLD DATE : 05/16/2019
Key Details
Sold Price $699,000
Property Type Single Family Home
Sub Type Detached
Listing Status Sold
Purchase Type For Sale
Square Footage 5,493 sqft
Price per Sqft $127
Subdivision Woods At Cream Ridge
MLS Listing ID 1001785780
Sold Date 05/16/19
Style Colonial
Bedrooms 6
Full Baths 5
Half Baths 1
HOA Y/N N
Abv Grd Liv Area 5,493
Originating Board TREND
Year Built 2004
Annual Tax Amount $21,252
Tax Year 2018
Lot Size 1.070 Acres
Acres 1.07
Lot Dimensions 0X0
Property Description
Recently professionally painted neutral through out! Welcome to the Woods at Cream Ridge. This Executive Style Estate home has it all. Center hall brick colonial has it all located on a cul de sac backing to the woods for extra privacy. As you enter you will are greeted with beautiful hardwood floors flowing through living room, & dining room. Great layout to entertain with the open floor plan & the natural light flowing throughout. The living room and solarium share a double sided fireplace. Two story f/room with fireplace opens to kitchen. The kitchen is generously sized with granite counters, breakfast bar, butler's pantry, dual ovens and a breakfast room overlooking the deck. You will also find a mudroom w/ access from front porch, a laundry room, an office/library & a first floor bedroom with full bath on the main floor. Upstairs you will find a Master Suite truly fit for royalty with a sitting room, two large walk in closets, and a master bath with dual vanities, shower & water closet. Down the hall you will find 4 additional bedrooms - 2 with full baths and two that share a Jack & Jill bathroom. The finished basement is enormous & features an in-law suite w/ full bath, several additional bonus rooms and another full bath leading leading to pool area. The NEW salt water pool is complimented by decorative landscaping, a beautiful paver patio, & maintenance free fencing. Long driveway leading to a 3 car garage completes experience. Home is nestled on just over an acre and offers plenty of privacy! One year 2-10 Home Warranty included! Make you appointment today!
Location
State NJ
County Monmouth
Area Upper Freehold Twp (21351)
Zoning RES
Rooms
Other Rooms Living Room, Dining Room, Primary Bedroom, Bedroom 2, Bedroom 3, Kitchen, Family Room, Bedroom 1, In-Law/auPair/Suite, Other
Basement Full, Outside Entrance, Fully Finished
Main Level Bedrooms 1
Interior
Interior Features Primary Bath(s), Kitchen - Island, Butlers Pantry, Ceiling Fan(s), Sprinkler System, Water Treat System, Wet/Dry Bar, Stall Shower, Kitchen - Eat-In
Hot Water Natural Gas
Heating Forced Air
Cooling Central A/C
Flooring Wood, Fully Carpeted, Tile/Brick
Fireplaces Number 2
Equipment Oven - Double, Dishwasher
Fireplace Y
Appliance Oven - Double, Dishwasher
Heat Source Natural Gas
Laundry Main Floor
Exterior
Exterior Feature Deck(s), Patio(s)
Parking Features Built In
Garage Spaces 6.0
Fence Other
Pool In Ground
Utilities Available Cable TV
Water Access N
Roof Type Pitched,Shingle
Accessibility None
Porch Deck(s), Patio(s)
Attached Garage 3
Total Parking Spaces 6
Garage Y
Building
Story 2
Foundation Concrete Perimeter
Sewer On Site Septic
Water Well
Architectural Style Colonial
Level or Stories 2
Additional Building Above Grade
Structure Type Cathedral Ceilings,9'+ Ceilings,High
New Construction N
Schools
High Schools Allentown
School District Upper Freehold Regional Schools
Others
Senior Community No
Tax ID 51-00024-00002 40
Ownership Fee Simple
SqFt Source Assessor
Special Listing Condition Standard
Read Less Info
Want to know what your home might be worth? Contact us for a FREE valuation!

Our team is ready to help you sell your home for the highest possible price ASAP

Bought with Margaret McCain • CB Schiavone & Associates
"My job is to find and attract mastery-based agents to the office, protect the culture, and make sure everyone is happy! "
GET MORE INFORMATION






