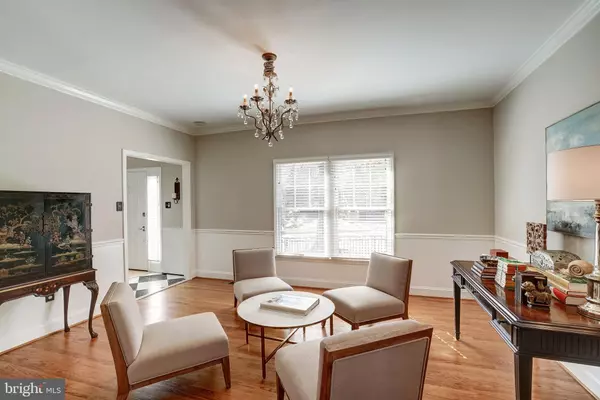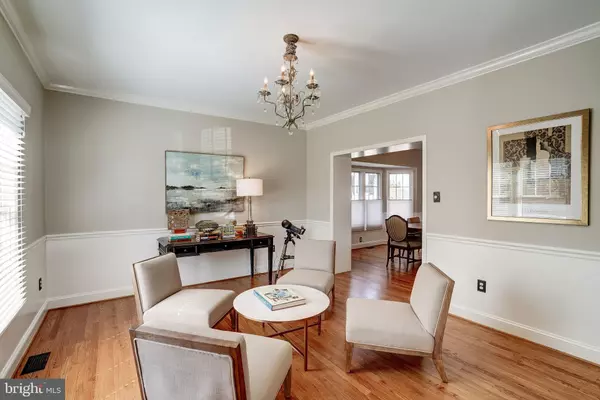$1,375,000
$1,375,000
For more information regarding the value of a property, please contact us for a free consultation.
5 Beds
3 Baths
3,878 SqFt
SOLD DATE : 05/24/2019
Key Details
Sold Price $1,375,000
Property Type Single Family Home
Sub Type Detached
Listing Status Sold
Purchase Type For Sale
Square Footage 3,878 sqft
Price per Sqft $354
Subdivision Leeway Heights
MLS Listing ID VAAR147086
Sold Date 05/24/19
Style Colonial
Bedrooms 5
Full Baths 3
HOA Y/N N
Abv Grd Liv Area 2,630
Originating Board BRIGHT
Year Built 1991
Annual Tax Amount $10,157
Tax Year 2018
Lot Size 7,290 Sqft
Acres 0.17
Property Description
Built in 1991 and substantially renovated in the last few years, this light filled colonial offers style, quality, and convenience. Traditional living room flows into dining room with entry to screened-in porch. Professionally-designed custom kitchen with KitchenAid Architect and Viking appliances, breakfast area, wet bar (with U-Line wine refrigerator), and custom renovated laundry/mudroom/pantry span back of home and lead to the large family room. The wood-burning fireplace and custombuild-ins provide a comfy feel to the room. Upstairs there are 4 large bedrooms, a renovated hall bath and updated master bath. A sitting area and walk in closet are highlights of the master suite. The daylight-filled, newly completed walkout lower level has custom built-in bookshelves and desk, a wet bar with U-Line beverage fridge, and a large au pair/in-law suite with custom full bath attached. Generous storage is on this level. Recent HVAC, water heater, renovated kitchen, and lower level, and many additional updates inside and out. All new landscaping and hardscaping, including large flagstone patio, complete the outdoor space. Over 3,800 finished square feet including newly completed lower level. Nottingham, Swanson, Yorktown. Conveniently located between Lee-Harrison Center and Westover Village.
Location
State VA
County Arlington
Zoning R-6
Rooms
Other Rooms Living Room, Dining Room, Primary Bedroom, Bedroom 2, Bedroom 3, Bedroom 4, Bedroom 5, Kitchen, Family Room, Mud Room, Storage Room, Bathroom 1, Bathroom 3, Primary Bathroom
Basement Daylight, Full, Rear Entrance, Walkout Stairs, Windows
Interior
Heating Forced Air
Cooling Central A/C
Flooring Carpet, Ceramic Tile, Wood
Fireplaces Number 1
Equipment Built-In Microwave, Cooktop, Dryer, Disposal, Dishwasher, Icemaker, Oven - Wall, Washer, Water Heater - High-Efficiency
Fireplace Y
Window Features Double Pane
Appliance Built-In Microwave, Cooktop, Dryer, Disposal, Dishwasher, Icemaker, Oven - Wall, Washer, Water Heater - High-Efficiency
Heat Source Natural Gas
Laundry Main Floor
Exterior
Exterior Feature Patio(s), Screened, Porch(es)
Parking Features Garage - Front Entry
Garage Spaces 1.0
Water Access N
Roof Type Shingle
Accessibility None
Porch Patio(s), Screened, Porch(es)
Total Parking Spaces 1
Garage Y
Building
Story 3+
Sewer Public Sewer
Water Public
Architectural Style Colonial
Level or Stories 3+
Additional Building Above Grade, Below Grade
New Construction N
Schools
Elementary Schools Nottingham
Middle Schools Swanson
High Schools Yorktown
School District Arlington County Public Schools
Others
Senior Community No
Tax ID 09-001-026
Ownership Fee Simple
SqFt Source Assessor
Special Listing Condition Standard
Read Less Info
Want to know what your home might be worth? Contact us for a FREE valuation!

Our team is ready to help you sell your home for the highest possible price ASAP

Bought with James W Richards Jr. • Long & Foster Real Estate, Inc.
"My job is to find and attract mastery-based agents to the office, protect the culture, and make sure everyone is happy! "
GET MORE INFORMATION






