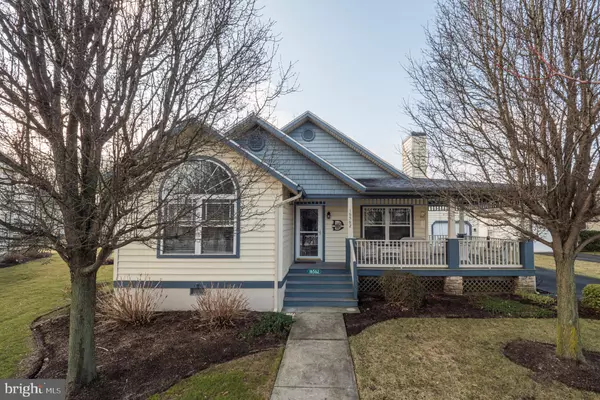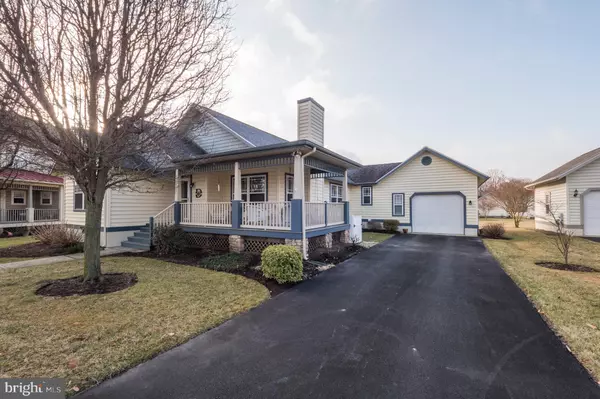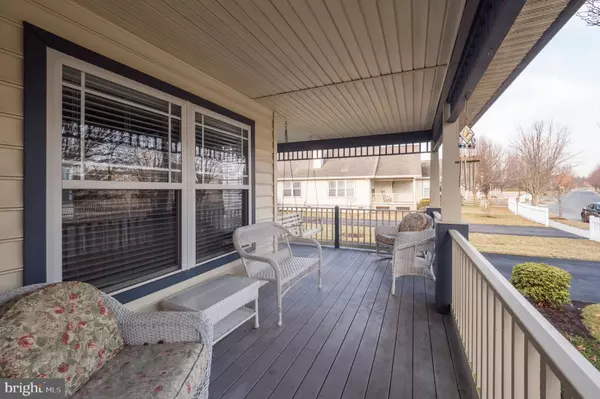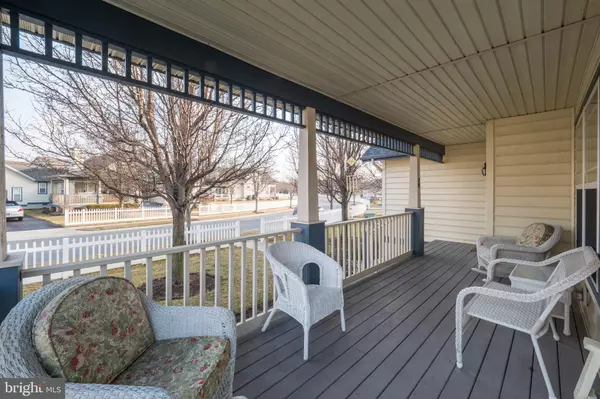$297,500
$299,900
0.8%For more information regarding the value of a property, please contact us for a free consultation.
3 Beds
2 Baths
1,718 SqFt
SOLD DATE : 05/24/2019
Key Details
Sold Price $297,500
Property Type Condo
Sub Type Condo/Co-op
Listing Status Sold
Purchase Type For Sale
Square Footage 1,718 sqft
Price per Sqft $173
Subdivision Paynters Mill
MLS Listing ID DESU132976
Sold Date 05/24/19
Style Cottage,Contemporary
Bedrooms 3
Full Baths 2
Condo Fees $850/qua
HOA Fees $103/qua
HOA Y/N Y
Abv Grd Liv Area 1,718
Originating Board BRIGHT
Year Built 2004
Annual Tax Amount $1,050
Tax Year 2018
Lot Dimensions 0.00 x 0.00
Property Description
This meticulously cared for ranch home located in the luxurious Paynters Mill community is an absolute must see! This wonderful home features 3 bedrooms, 2 bathrooms, solid surface kitchen countertops, upgraded stainless steel appliances, oversized great room with gas fireplace, dining area as well as a breakfast area, and a three season sunroom with glass slider windows, hardwood and tiled floors just to name a few attributes. The home is situated on a delightful homesite which backs to one of the many community s irrigated green space areas filled with Crepe Myrtle trees. Unwind while relaxing on your front covered porch and swinging on your private porch swing! This home is part of the condomium association which means that the following items are included in the dues; master insurance policy, trash removal, all lawn care (mowing & edging), water for the lawn irrigation, mulching of the flower beds, power washing of the home, exterior paint touch up, snow removal of the streets, access to all of the amenities in the community. The amenities include a beautiful community clubhouse with workout room and meeting areas, outdoor pool, tennis courts, playground, beach volleyball, basketball court, horseshoe pits, and community walking paths. You'll be amazed at how well this home has been cared for. Call me to schedule your private showing of this amazing home.
Location
State DE
County Sussex
Area Broadkill Hundred (31003)
Zoning RESIDENTIAL
Rooms
Other Rooms Dining Room, Primary Bedroom, Bedroom 2, Bedroom 3, Kitchen, Foyer, Breakfast Room, Sun/Florida Room, Great Room, Laundry, Bathroom 2, Primary Bathroom
Main Level Bedrooms 3
Interior
Interior Features Carpet, Combination Dining/Living, Entry Level Bedroom, Walk-in Closet(s), Wood Floors, Breakfast Area, Ceiling Fan(s), Crown Moldings, Dining Area, Family Room Off Kitchen, Floor Plan - Open, Kitchen - Table Space, Pantry, Recessed Lighting, Window Treatments
Hot Water Propane
Heating Heat Pump - Gas BackUp
Cooling Central A/C
Flooring Hardwood, Carpet, Ceramic Tile
Fireplaces Number 1
Fireplaces Type Gas/Propane
Equipment Built-In Microwave, Dishwasher, Disposal, Dryer, Built-In Range, Washer, Refrigerator
Furnishings No
Fireplace Y
Window Features Screens,Double Pane
Appliance Built-In Microwave, Dishwasher, Disposal, Dryer, Built-In Range, Washer, Refrigerator
Heat Source Electric, Propane - Leased
Laundry Main Floor, Dryer In Unit, Washer In Unit
Exterior
Exterior Feature Porch(es)
Parking Features Garage - Front Entry
Garage Spaces 5.0
Utilities Available Under Ground
Amenities Available Basketball Courts, Club House, Common Grounds, Community Center, Exercise Room, Fitness Center, Jog/Walk Path, Party Room, Pool - Outdoor, Recreational Center, Swimming Pool, Tennis Courts, Tot Lots/Playground, Volleyball Courts
Water Access N
Roof Type Architectural Shingle
Street Surface Black Top
Accessibility None
Porch Porch(es)
Attached Garage 1
Total Parking Spaces 5
Garage Y
Building
Story 1
Foundation Crawl Space, Concrete Perimeter
Sewer Public Sewer
Water Public
Architectural Style Cottage, Contemporary
Level or Stories 1
Additional Building Above Grade, Below Grade
Structure Type Dry Wall,9'+ Ceilings,Cathedral Ceilings,High
New Construction N
Schools
High Schools Cape Henlopen
School District Cape Henlopen
Others
HOA Fee Include All Ground Fee,Common Area Maintenance,Health Club,Insurance,Lawn Maintenance,Lawn Care Front,Lawn Care Rear,Lawn Care Side,Pool(s),Recreation Facility,Road Maintenance,Snow Removal,Trash
Senior Community No
Tax ID 235-22.00-972.04-190
Ownership Fee Simple
SqFt Source Estimated
Security Features Carbon Monoxide Detector(s),Smoke Detector
Acceptable Financing Cash, Conventional, FHA, USDA, VA
Horse Property N
Listing Terms Cash, Conventional, FHA, USDA, VA
Financing Cash,Conventional,FHA,USDA,VA
Special Listing Condition Standard
Read Less Info
Want to know what your home might be worth? Contact us for a FREE valuation!

Our team is ready to help you sell your home for the highest possible price ASAP

Bought with ERIC ATKINS • Patterson-Schwartz-Rehoboth
"My job is to find and attract mastery-based agents to the office, protect the culture, and make sure everyone is happy! "
GET MORE INFORMATION






