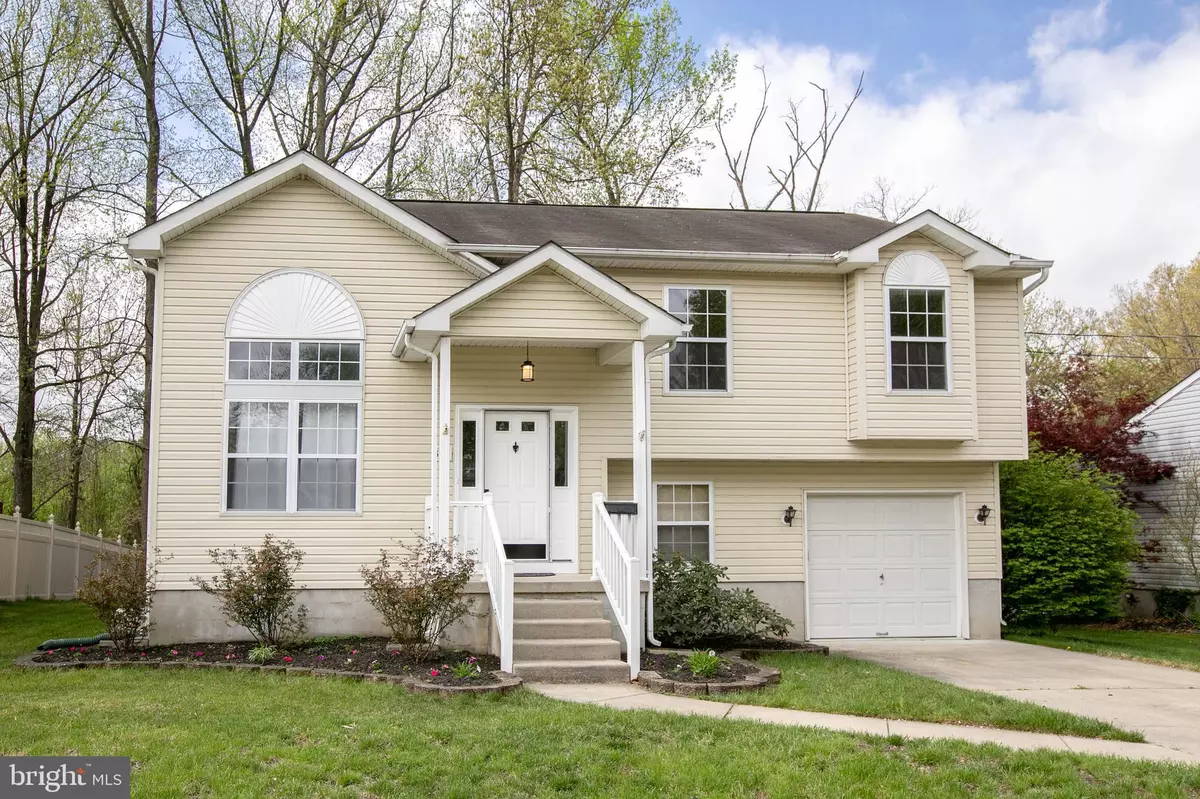$183,000
$185,000
1.1%For more information regarding the value of a property, please contact us for a free consultation.
3 Beds
2 Baths
1,842 SqFt
SOLD DATE : 05/17/2019
Key Details
Sold Price $183,000
Property Type Single Family Home
Sub Type Detached
Listing Status Sold
Purchase Type For Sale
Square Footage 1,842 sqft
Price per Sqft $99
Subdivision West End
MLS Listing ID NJGL239186
Sold Date 05/17/19
Style Traditional,Bi-level
Bedrooms 3
Full Baths 2
HOA Y/N N
Abv Grd Liv Area 1,842
Originating Board BRIGHT
Year Built 1997
Annual Tax Amount $7,726
Tax Year 2019
Lot Size 7,841 Sqft
Acres 0.18
Lot Dimensions 125 x 61
Property Description
Beautifully renovated 3 bed 2 bath in a prime Woodbury location just minutes away from convenient shopping and major highways! Neutral paint colors and brand new hardwood flooring and carpet throughout are just waiting for you to make this house your home. A cozy living room entrance welcomes you with high vaulted ceilings and an upstairs route to your gorgeous updated kitchen and eat in dining area. Immaculate full bathrooms are included on both the upper and lower level of the home. Upper level bathroom is complete with beautiful glass door double stall shower while the lower level bathroom has a gorgeous spa tub. Over-sized attached one car garage is accessible through the fully finished lower level. This lower level with a bonus family room and other room gives you all the space you need to be comfortable in this home. Did I mention there is a huge back deck off of the upper level perfect for those summer barbecues right around the corner? All you have to do is unpack your bags and relax! Come visit your home today!
Location
State NJ
County Gloucester
Area Woodbury City (20822)
Zoning RESIDENTIAL
Rooms
Other Rooms Living Room, Primary Bedroom, Bedroom 2, Bedroom 3, Kitchen, Family Room, Other, Attic
Interior
Interior Features Attic, Built-Ins, Carpet, Ceiling Fan(s), Combination Kitchen/Dining, Dining Area, Kitchen - Eat-In
Hot Water Natural Gas
Heating Forced Air
Cooling Central A/C, Ceiling Fan(s)
Flooring Carpet, Hardwood, Tile/Brick
Equipment Built-In Range, Built-In Microwave, Disposal, Dishwasher
Furnishings No
Fireplace N
Appliance Built-In Range, Built-In Microwave, Disposal, Dishwasher
Heat Source Natural Gas
Laundry Lower Floor
Exterior
Exterior Feature Deck(s), Porch(es)
Parking Features Garage - Front Entry, Inside Access
Garage Spaces 2.0
Utilities Available Cable TV
Water Access N
View Street
Roof Type Pitched,Shingle
Accessibility None
Porch Deck(s), Porch(es)
Attached Garage 1
Total Parking Spaces 2
Garage Y
Building
Lot Description Front Yard, Rear Yard
Story 2.5
Foundation Block
Sewer Public Sewer
Water Public
Architectural Style Traditional, Bi-level
Level or Stories 2.5
Additional Building Above Grade, Below Grade
Structure Type Cathedral Ceilings,Vaulted Ceilings
New Construction N
Schools
High Schools Woodbury Jr Sr
School District Woodbury Public Schools
Others
Pets Allowed Y
Senior Community No
Tax ID 22-00001-00006
Ownership Fee Simple
SqFt Source Assessor
Special Listing Condition Standard
Pets Allowed Cats OK, Dogs OK
Read Less Info
Want to know what your home might be worth? Contact us for a FREE valuation!

Our team is ready to help you sell your home for the highest possible price ASAP

Bought with John D Clidy • Keller Williams Realty - Washington Township
"My job is to find and attract mastery-based agents to the office, protect the culture, and make sure everyone is happy! "
GET MORE INFORMATION






