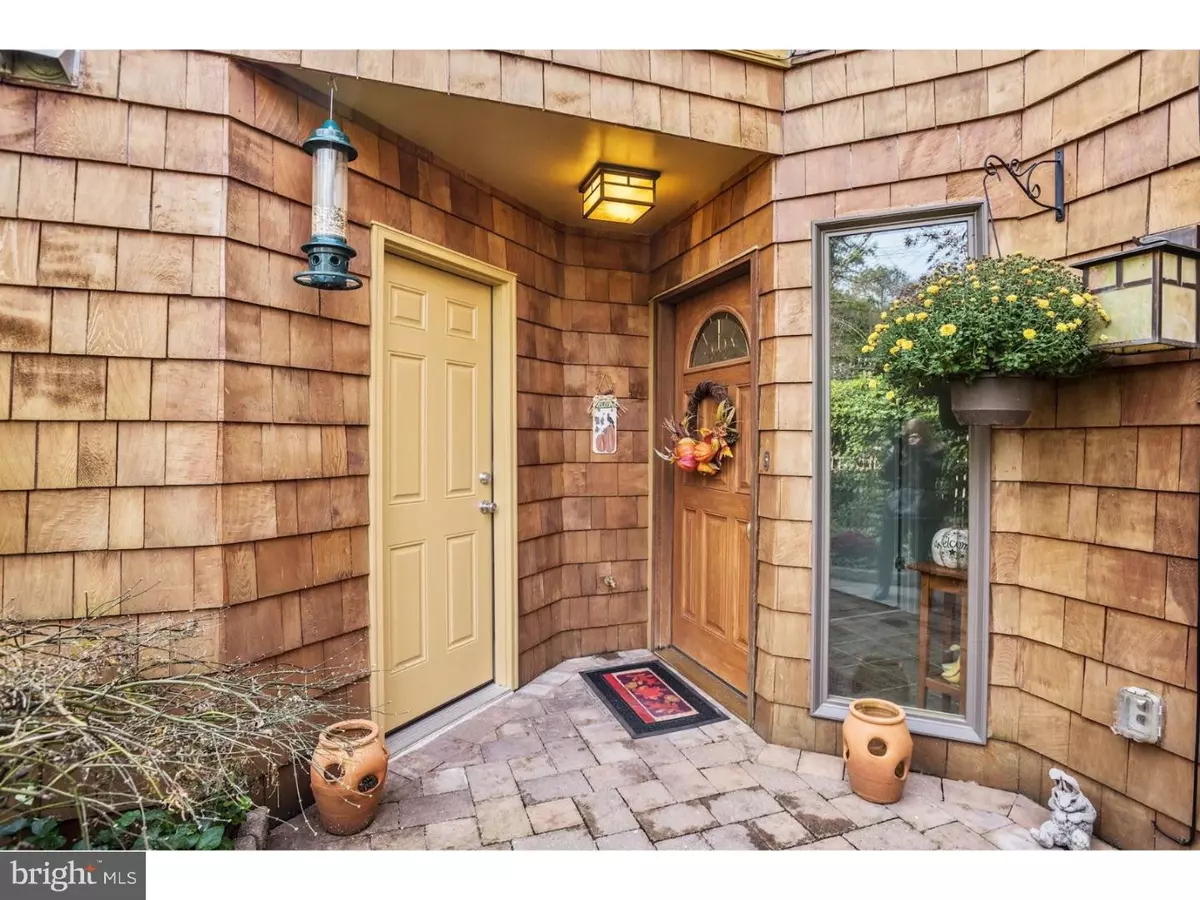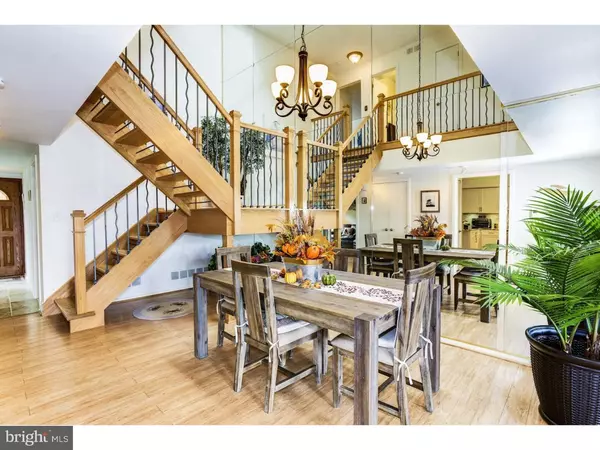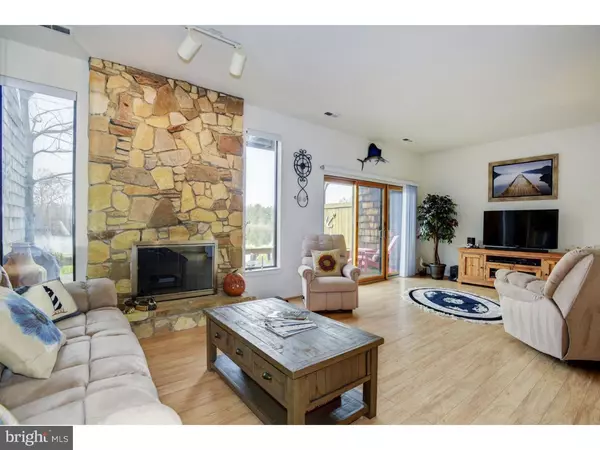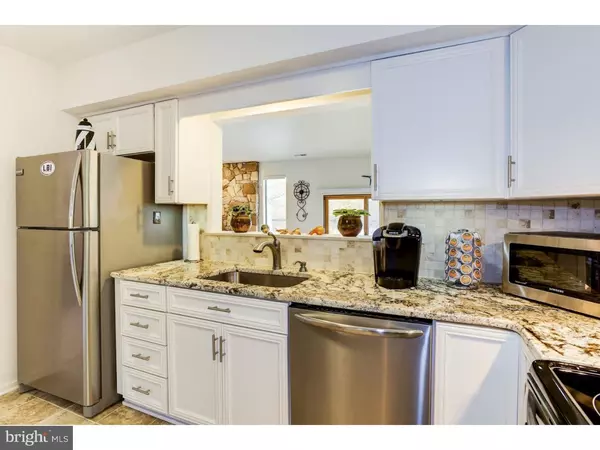$375,000
$376,900
0.5%For more information regarding the value of a property, please contact us for a free consultation.
3 Beds
3 Baths
2,144 SqFt
SOLD DATE : 05/16/2019
Key Details
Sold Price $375,000
Property Type Townhouse
Sub Type Interior Row/Townhouse
Listing Status Sold
Purchase Type For Sale
Square Footage 2,144 sqft
Price per Sqft $174
Subdivision Kings Grant
MLS Listing ID NJBL103746
Sold Date 05/16/19
Style Traditional
Bedrooms 3
Full Baths 2
Half Baths 1
HOA Fees $27/mo
HOA Y/N Y
Abv Grd Liv Area 2,144
Originating Board TREND
Year Built 1978
Annual Tax Amount $9,842
Tax Year 2018
Lot Size 2,650 Sqft
Acres 0.06
Lot Dimensions 25X106
Property Description
If you were looking to truly live "ON" the water this magnificent lakefront townhome is just the perfect property. Located on James Lake in Kings Grant, it features views second to none. From the minute you enter the front door you will experience the beauty and serenity that living on a lake offers. This 3 bedroom, 2 1/2 bath home has been meticulously maintained and features newer systems such as heat, air conditioning, hot water and more. It has also been updated throughout. The 1st floor features a large living room with stone fireplace, opening on to your multilevel decks on the water. The large kitchen with newer appliances also opens to the Family Room area which then opens to the courtyard. Updated powder room, laundry and 1 car garage complete the first level. The 2nd floor boasts a very large master suite with vaulted ceilings and a private porch where you will feel like you are on top of the water. Updated bath and 2 closets complete the suite. There are 2 additional bedrooms, one with sliding doors to roof top deck and full bath on this floor. This amazing property is located on what is called "New Jersey Boathouse Row." It is within walking distance to the stores, gym, restaurants and just a short distance to highways, schools and major shopping. Don't miss this rare opportunity to live ON the water! Home Warranty Included Quick Occupany Possible
Location
State NJ
County Burlington
Area Evesham Twp (20313)
Zoning RD-1
Rooms
Other Rooms Living Room, Dining Room, Primary Bedroom, Bedroom 2, Kitchen, Family Room, Bedroom 1, Laundry
Interior
Interior Features Primary Bath(s), Butlers Pantry, Skylight(s), Stall Shower, Kitchen - Eat-In
Hot Water Electric
Heating Heat Pump - Electric BackUp, Forced Air
Cooling Central A/C
Flooring Fully Carpeted, Tile/Brick
Fireplaces Number 1
Fireplaces Type Stone
Equipment Built-In Range, Oven - Self Cleaning, Dishwasher, Refrigerator, Disposal
Fireplace Y
Appliance Built-In Range, Oven - Self Cleaning, Dishwasher, Refrigerator, Disposal
Heat Source Electric
Laundry Main Floor
Exterior
Exterior Feature Deck(s), Roof, Patio(s), Porch(es), Balcony
Parking Features Garage Door Opener
Garage Spaces 1.0
Fence Other
Utilities Available Cable TV
Amenities Available Swimming Pool, Club House, Tot Lots/Playground
Water Access Y
Roof Type Pitched
Accessibility None
Porch Deck(s), Roof, Patio(s), Porch(es), Balcony
Attached Garage 1
Total Parking Spaces 1
Garage Y
Building
Lot Description Level
Story 2
Sewer Public Sewer
Water Public
Architectural Style Traditional
Level or Stories 2
Additional Building Above Grade
Structure Type Cathedral Ceilings,9'+ Ceilings
New Construction N
Schools
High Schools Cherokee
School District Lenape Regional High
Others
Pets Allowed Y
HOA Fee Include Pool(s),Common Area Maintenance,Management
Senior Community No
Tax ID 13-00051 32-00010
Ownership Fee Simple
SqFt Source Assessor
Special Listing Condition Standard
Pets Allowed Case by Case Basis
Read Less Info
Want to know what your home might be worth? Contact us for a FREE valuation!

Our team is ready to help you sell your home for the highest possible price ASAP

Bought with Scott R Zielinski • Connection Realtors
"My job is to find and attract mastery-based agents to the office, protect the culture, and make sure everyone is happy! "
GET MORE INFORMATION






