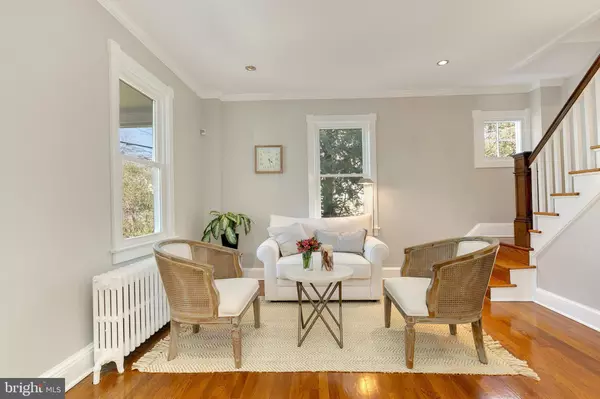$850,000
$839,000
1.3%For more information regarding the value of a property, please contact us for a free consultation.
3 Beds
3 Baths
1,960 SqFt
SOLD DATE : 05/15/2019
Key Details
Sold Price $850,000
Property Type Single Family Home
Sub Type Detached
Listing Status Sold
Purchase Type For Sale
Square Footage 1,960 sqft
Price per Sqft $433
Subdivision Barcroft
MLS Listing ID VAAR147098
Sold Date 05/15/19
Style Farmhouse/National Folk,Craftsman
Bedrooms 3
Full Baths 2
Half Baths 1
HOA Y/N N
Abv Grd Liv Area 1,960
Originating Board BRIGHT
Year Built 1909
Annual Tax Amount $7,945
Tax Year 2018
Lot Size 7,330 Sqft
Acres 0.17
Property Description
Located in the heart of central Arlington, this beautiful circa 1909 farmhouse classic offers unique architectural details, high ceilings and original historic charm throughout. Spectacular renovation provides move-in ready convenience with modern upgrades, all new energy efficient Pella windows, custom trim and carpentry to match period of home, gleaming oak hardwood flooring on first floor and original heart of pine wood flooring on upper level. Large kitchen with abundant storage, granite countertops and stainless steel appliances flows into the open first floor layout perfect for entertaining around the large wood burning fireplace. Bright, spacious bedrooms and completely remodeled full bath on second level, along with dream master bedroom retreat that includes lovely ensuite and integrated laundry. Extensive landscaping and spacious flat backyard perfect for outdoor gatherings and BBQ afternoons on the large deck with built-in covered gazebo. Detached garage includes built in workshop and additional storage. Located in the desirable Barcroft neighborhood, minutes from Metro, downtown DC, Reagan National Airport, Ballston Quarter, Crystal City and Pentagon, and only steps away from biking and hiking trails and the new "Centro" Village Center.Home Improvements and Enhancements:$75,000+ total in home improvements, enhancements and upgrades- all new energy efficient windows throughout home (custom Pella double-hung) and maintenance-free exterior aluminum trim- new stainless steel refrigerator - new LG all-in-one ventless washer/dryer combo- new State 40-gallon gas hot water heater and expansion tank- replaced and updated plumbing throughout- electrical upgrades, added recessed lighting, bath fans and high-end fixtures throughout- fully renovated master bathroom- fully renovated second level bathroom- fully renovated first floor powder room- all new exterior fascia boards, gutters and downspouts- extensive landscaping, raised cedar garden bed, and landscape lighting- installed pest protection system (Sentricon)- custom trim and carpentry- restored original stair banister- repainted entire interior and exterior of home and garage
Location
State VA
County Arlington
Zoning R-6
Rooms
Other Rooms Living Room, Dining Room, Primary Bedroom, Bedroom 2, Bedroom 3, Kitchen, Family Room, Basement, Bathroom 2, Primary Bathroom
Basement Connecting Stairway, Unfinished
Interior
Interior Features Family Room Off Kitchen, Formal/Separate Dining Room, Recessed Lighting, Wood Floors
Hot Water Natural Gas
Heating Radiator
Cooling Central A/C
Flooring Hardwood
Fireplaces Number 1
Equipment Dishwasher, Disposal, Dryer, Icemaker, Microwave, Oven/Range - Gas, Refrigerator, Stainless Steel Appliances, Washer, Water Heater
Fireplace Y
Appliance Dishwasher, Disposal, Dryer, Icemaker, Microwave, Oven/Range - Gas, Refrigerator, Stainless Steel Appliances, Washer, Water Heater
Heat Source Natural Gas
Laundry Basement, Upper Floor
Exterior
Exterior Feature Deck(s), Porch(es)
Parking Features Garage - Front Entry
Garage Spaces 3.0
Water Access N
Roof Type Asphalt
Accessibility Other
Porch Deck(s), Porch(es)
Total Parking Spaces 3
Garage Y
Building
Story 3+
Sewer Public Sewer
Water Public
Architectural Style Farmhouse/National Folk, Craftsman
Level or Stories 3+
Additional Building Above Grade, Below Grade
New Construction N
Schools
Elementary Schools Barcroft
Middle Schools Kenmore
High Schools Wakefield
School District Arlington County Public Schools
Others
Senior Community No
Tax ID 23-035-032
Ownership Fee Simple
SqFt Source Assessor
Special Listing Condition Standard
Read Less Info
Want to know what your home might be worth? Contact us for a FREE valuation!

Our team is ready to help you sell your home for the highest possible price ASAP

Bought with Sue S Goodhart • Compass
"My job is to find and attract mastery-based agents to the office, protect the culture, and make sure everyone is happy! "
GET MORE INFORMATION





