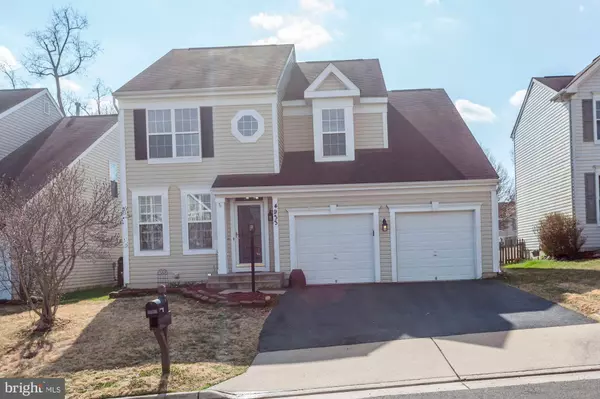$475,000
$475,000
For more information regarding the value of a property, please contact us for a free consultation.
4 Beds
4 Baths
2,850 SqFt
SOLD DATE : 05/10/2019
Key Details
Sold Price $475,000
Property Type Single Family Home
Sub Type Detached
Listing Status Sold
Purchase Type For Sale
Square Footage 2,850 sqft
Price per Sqft $166
Subdivision South Lake At Montclair
MLS Listing ID VAPW435662
Sold Date 05/10/19
Style Colonial
Bedrooms 4
Full Baths 3
Half Baths 1
HOA Fees $82/mo
HOA Y/N Y
Abv Grd Liv Area 2,350
Originating Board BRIGHT
Year Built 2001
Annual Tax Amount $5,384
Tax Year 2018
Lot Size 6,146 Sqft
Acres 0.14
Property Description
YOU VE GOT TO SEE THIS GORGEOUS HOME WITH SPRING/FALL/WINTER VIEWS OF LAKE MONTCLAIR> FABULOUS NATURAL LIGHT MAKES THE NEWLY REFINISHED HARDWOODS ON ENTIRE MAIN LEVEL GLEAM>FRESH PAINT ABOUNDS>KITCHEN BOASTS GRANITE COUNTERTOPS, GAS COOKING, STAINLESS APPLIANCES, AND DIRECT ACCESS TO THE COMPOSITE DECK FOR SUMMER COOKOUTS> RETRACTABLE AWNING & FENCED YARD HELP YOU TO MAKE THE MOST OF THE AMAZING VIEW!> FAMILY ROOM WITH GAS FIREPLACE ALSO HAS A WORKSPACE/STUDY NOOK WITH DESK & GORGEOUS BUILT-IN BOOKCASES > UPPER LEVEL HAS MASTER BEDROOM FIT FOR A KING WHICH CONNECTS TO ITS LUXURY MASTER BATH WITH SEPARATE TUB AND SHOWER>EXCELLENT ALTERNATE ROOM SIZES FOR EVERYONE ELSE, WITH NEW CARPET TO BOOT! >FINISHED LOWER LEVEL HAS CARTWHEEL WORTHY SPACE, BEAUTIFUL FULL BATH AND WALKUP EXTERIOR STAIRS FOR PROPER EGRESS. ALL THIS ON A WONDERFUL CUL-DE-SAC!EASY ACCESS TO SOUTHLAKE POOL, PLAYGROUND, LIBRARY AND SHOPPING>STARBUCKS CAN BE FOUND ON THE WAY TO I-95 FOR YOUR MORNING CUP O JOE! SEE IT TODAY!!
Location
State VA
County Prince William
Zoning RPC
Rooms
Other Rooms Dining Room, Primary Bedroom, Bedroom 2, Bedroom 3, Bedroom 4, Kitchen, Game Room, Family Room
Basement Full, Fully Finished, Walkout Stairs
Interior
Interior Features Dining Area, Family Room Off Kitchen, Floor Plan - Open, Formal/Separate Dining Room, Kitchen - Country, Kitchen - Table Space, Walk-in Closet(s), Window Treatments, Wood Floors
Hot Water Natural Gas
Heating Forced Air
Cooling Ceiling Fan(s), Central A/C
Flooring Carpet, Hardwood
Fireplaces Number 1
Fireplaces Type Gas/Propane, Fireplace - Glass Doors
Equipment Built-In Microwave, Dishwasher, Disposal, Exhaust Fan, Icemaker, Microwave, Refrigerator, Stainless Steel Appliances, Stove
Fireplace Y
Appliance Built-In Microwave, Dishwasher, Disposal, Exhaust Fan, Icemaker, Microwave, Refrigerator, Stainless Steel Appliances, Stove
Heat Source Natural Gas
Laundry Lower Floor
Exterior
Exterior Feature Deck(s)
Parking Features Garage - Front Entry
Garage Spaces 2.0
Fence Rear
Utilities Available DSL Available
Amenities Available Basketball Courts, Common Grounds, Golf Course Membership Available, Jog/Walk Path, Pool - Outdoor, Pool Mem Avail, Tennis Courts, Tot Lots/Playground, Water/Lake Privileges
Water Access Y
Water Access Desc Fishing Allowed,Swimming Allowed,Boat - Electric Motor Only
View Water, Lake, Garden/Lawn
Roof Type Asphalt
Accessibility None
Porch Deck(s)
Attached Garage 2
Total Parking Spaces 2
Garage Y
Building
Lot Description Cul-de-sac, Premium
Story 3+
Sewer Public Sewer
Water Public
Architectural Style Colonial
Level or Stories 3+
Additional Building Above Grade, Below Grade
Structure Type 9'+ Ceilings
New Construction N
Schools
Elementary Schools Ashland
Middle Schools Benton
High Schools Forest Park
School District Prince William County Public Schools
Others
HOA Fee Include Common Area Maintenance,Pool(s),Road Maintenance,Snow Removal
Senior Community No
Tax ID 8090-99-5140
Ownership Fee Simple
SqFt Source Estimated
Security Features Motion Detectors,Security System,Smoke Detector
Acceptable Financing FHA, Cash, Conventional, VA
Horse Property N
Listing Terms FHA, Cash, Conventional, VA
Financing FHA,Cash,Conventional,VA
Special Listing Condition Standard
Read Less Info
Want to know what your home might be worth? Contact us for a FREE valuation!

Our team is ready to help you sell your home for the highest possible price ASAP

Bought with Barbara J Willey • CENTURY 21 New Millennium
"My job is to find and attract mastery-based agents to the office, protect the culture, and make sure everyone is happy! "
GET MORE INFORMATION






