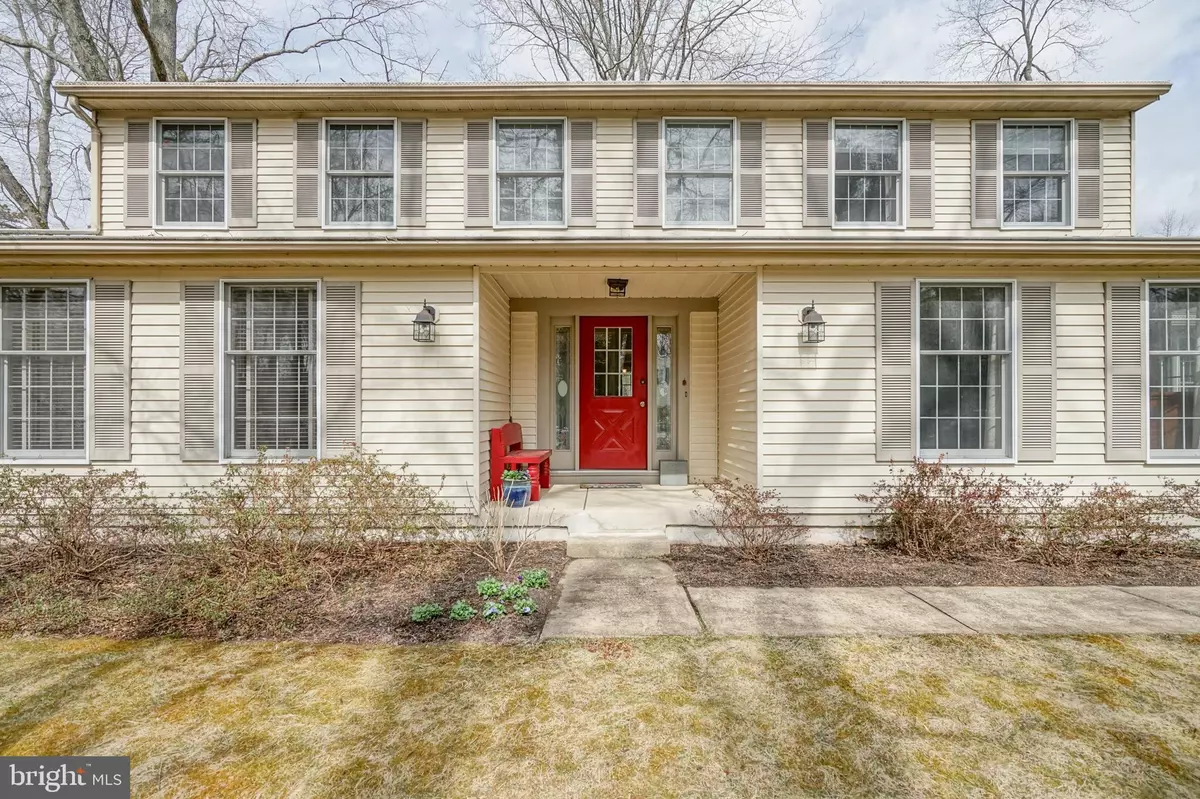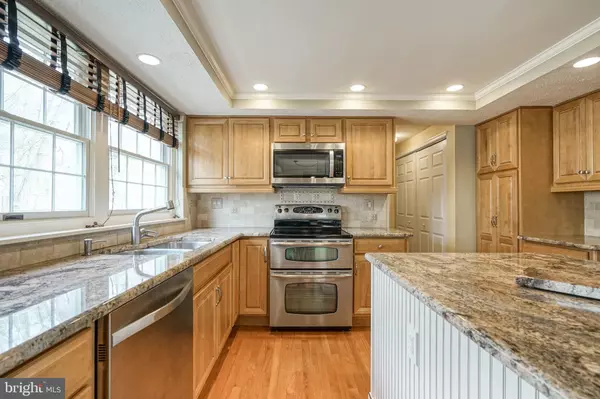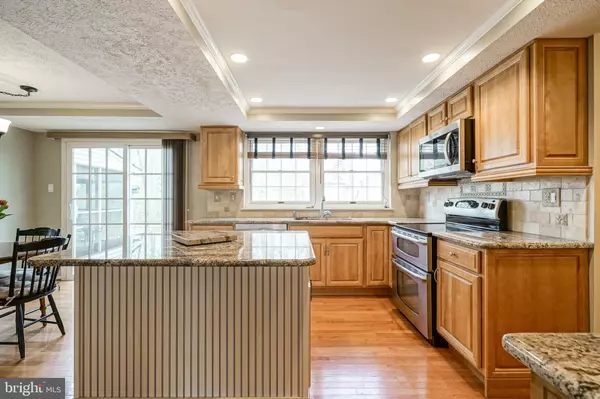$335,000
$335,000
For more information regarding the value of a property, please contact us for a free consultation.
5 Beds
3 Baths
2,724 SqFt
SOLD DATE : 05/08/2019
Key Details
Sold Price $335,000
Property Type Single Family Home
Sub Type Detached
Listing Status Sold
Purchase Type For Sale
Square Footage 2,724 sqft
Price per Sqft $122
Subdivision Kings Grant
MLS Listing ID NJBL325720
Sold Date 05/08/19
Style Colonial
Bedrooms 5
Full Baths 2
Half Baths 1
HOA Fees $27/ann
HOA Y/N Y
Abv Grd Liv Area 2,724
Originating Board BRIGHT
Year Built 1982
Annual Tax Amount $9,685
Tax Year 2019
Lot Size 0.320 Acres
Acres 0.32
Lot Dimensions 0.00 x 0.00
Property Description
Welcome to this Expanded Hamilton model with nearly 2,800 sf of living space in Kings Grant! Front-facing windows with Briarwood green shutters adorn this classically styled center hall colonial home. From the front door, you are greeted by the center foyer, flanked by an expanded formal living room and dining room. Gleaming hardwood flooring flows from the foyer into the updated kitchen with views of the back yard. This beautifully renovated kitchen boasts soft-close maple cabinets, tumbled marble backsplash, granite counters, double undermount sink, and stainless steel appliance package. The tray ceiling with recessed lighting highlights the versatile center island with plenty of storage and additional seating. The large eat-in area boats sliding glass doors that lead to the deck and backyard. The kitchen is open to the generously sized family room, complete with gas fireplace and custom wood surround, casement windows and conveniently placed wet bar for seamless entertaining. Elegant French doors open onto the fabulous screened-in deck/sunroom overlooking the wooded yard, where you ll enjoy rain or shine al fresco dining with family and friends, and special quiet moments enjoying natures views, all while being protected from the elements. A powder room and laundry area complete the main level. The master suite offers an updated bath with newer vanity & granite top, jetted tub, ceramic tile floor and stall shower with glass doors. The four additional bedrooms share the hall bath, which also offers tile flooring and granite counters. An oversized two-car garage has been outfitted with automatic openers and has large windows providing lots of natural light. Though tucked away on a quiet street you can take advantage of all of the amenities the Kings Grant Open Space Association has to offer: community pool, lakes, fishing, nature trails, tennis, basketball and volleyball courts, softball field and hockey rink. Love not only your home, but the community you live in too! One Year First American Home Warranty to Buyer at Settlement!
Location
State NJ
County Burlington
Area Evesham Twp (20313)
Zoning RD-1
Rooms
Other Rooms Living Room, Dining Room, Primary Bedroom, Bedroom 2, Bedroom 3, Bedroom 4, Bedroom 5, Kitchen, Family Room, Screened Porch
Interior
Interior Features Kitchen - Eat-In, Kitchen - Island, Primary Bath(s), Walk-in Closet(s), Window Treatments, Wood Floors
Hot Water Natural Gas
Heating Forced Air
Cooling Central A/C
Flooring Hardwood, Carpet, Tile/Brick
Fireplaces Number 1
Fireplaces Type Gas/Propane
Equipment Built-In Microwave, Dishwasher, Disposal, Dryer, Oven/Range - Electric, Refrigerator, Stainless Steel Appliances
Fireplace Y
Appliance Built-In Microwave, Dishwasher, Disposal, Dryer, Oven/Range - Electric, Refrigerator, Stainless Steel Appliances
Heat Source Natural Gas
Laundry Main Floor
Exterior
Exterior Feature Deck(s), Enclosed, Porch(es), Screened, Terrace, Roof
Parking Features Built In, Garage - Side Entry, Garage Door Opener, Inside Access, Oversized
Garage Spaces 2.0
Water Access N
Roof Type Pitched,Shingle
Accessibility None
Porch Deck(s), Enclosed, Porch(es), Screened, Terrace, Roof
Attached Garage 2
Total Parking Spaces 2
Garage Y
Building
Story 2
Foundation Crawl Space
Sewer Public Sewer
Water Public
Architectural Style Colonial
Level or Stories 2
Additional Building Above Grade, Below Grade
New Construction N
Schools
School District Evesham Township
Others
HOA Fee Include Common Area Maintenance
Senior Community No
Tax ID 13-00051 01-00028
Ownership Fee Simple
SqFt Source Assessor
Acceptable Financing Conventional, FHA, VA
Listing Terms Conventional, FHA, VA
Financing Conventional,FHA,VA
Special Listing Condition Standard
Read Less Info
Want to know what your home might be worth? Contact us for a FREE valuation!

Our team is ready to help you sell your home for the highest possible price ASAP

Bought with Jody M Pagliuso • BHHS Fox & Roach-Medford
"My job is to find and attract mastery-based agents to the office, protect the culture, and make sure everyone is happy! "
GET MORE INFORMATION






