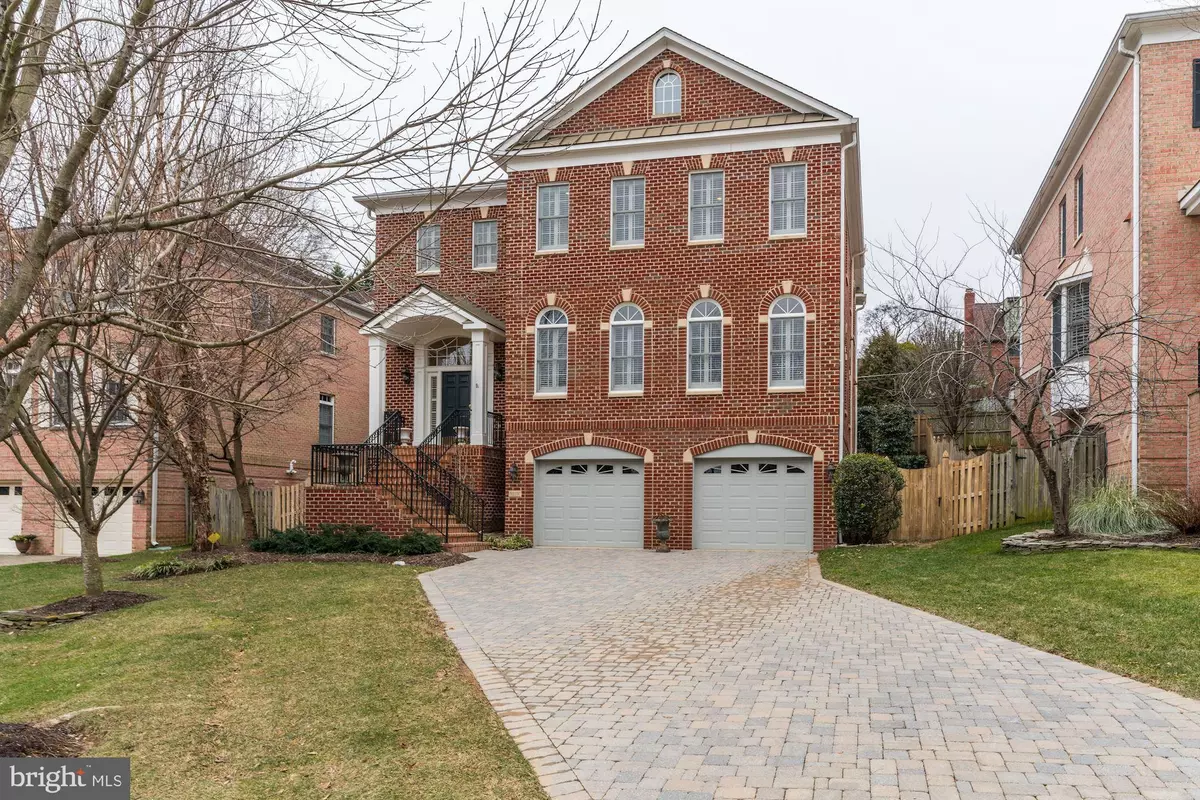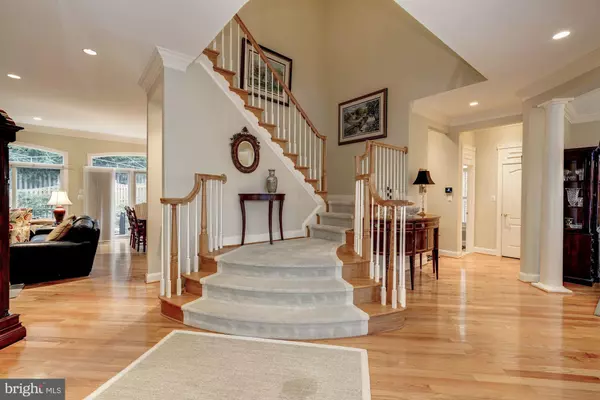$1,325,000
$1,375,000
3.6%For more information regarding the value of a property, please contact us for a free consultation.
4 Beds
5 Baths
3,756 SqFt
SOLD DATE : 05/07/2019
Key Details
Sold Price $1,325,000
Property Type Single Family Home
Sub Type Detached
Listing Status Sold
Purchase Type For Sale
Square Footage 3,756 sqft
Price per Sqft $352
Subdivision Tara Manor
MLS Listing ID VAAR104172
Sold Date 05/07/19
Style Colonial
Bedrooms 4
Full Baths 4
Half Baths 1
HOA Fees $14/ann
HOA Y/N Y
Abv Grd Liv Area 3,756
Originating Board BRIGHT
Year Built 2004
Annual Tax Amount $14,035
Tax Year 2018
Lot Size 6,724 Sqft
Acres 0.15
Property Description
This 4900 sf home is a true show-stopper. Lovely finishes throughout and impeccably maintained, this home is turn-key ready. The main level is light and bright with a wonderful open floor plan, including 10 ft high ceilings. The kitchen features professional grade stainless steel appliances (Viking and GE Monogram), oversized paneled refrigerator, a generously-sized and gorgeous custom island, plus beautiful cabinetry and a convenient desk area. Upstairs, the expansive master suite includes his and hers vanities, two walk in closets, lots of windows and a separate sitting area. Each bedroom upstairs has an attached full bathroom. The basement rec room is large enough for play, home office, exercise room - and has ample storage in several large closets. The basement bedroom with egress and it's own full bath is perfect as an in-law or au-pair suite. The large garage features a fully finished storage room - perfect for luggage, sports equipment or anything you like. This all brick home also boasts a lovely, low-maintenance rear yard with a stone patio and an irrigation system. It's an adorable space that is perfect for entertaining or simply enjoying a meal al fresco. Oversized two car garages with finished storage room. Don't miss this opportunity! McKinley ES, Swanson MS, Yorktown HS. Minutes to Ballston, Westover and Clarendon - and major commuter routes. Welcome home!!
Location
State VA
County Arlington
Zoning R-6
Rooms
Other Rooms Living Room, Dining Room, Primary Bedroom, Bedroom 2, Bedroom 3, Kitchen, Family Room, Den, Basement, Foyer, Breakfast Room, Bedroom 1, Laundry, Bathroom 1, Bathroom 2, Bathroom 3, Primary Bathroom, Half Bath
Basement Other, Daylight, Partial, Fully Finished, Garage Access, Heated, Improved, Interior Access, Windows
Interior
Interior Features Breakfast Area, Butlers Pantry, Carpet, Chair Railings, Crown Moldings, Curved Staircase, Floor Plan - Open, Formal/Separate Dining Room, Kitchen - Eat-In, Kitchen - Gourmet, Kitchen - Island, Kitchen - Table Space, Primary Bath(s), Recessed Lighting, Wine Storage, Window Treatments, Wood Floors, Walk-in Closet(s), Upgraded Countertops
Hot Water Natural Gas
Heating Forced Air
Cooling Central A/C
Flooring Carpet, Ceramic Tile, Hardwood
Fireplaces Number 1
Fireplaces Type Gas/Propane
Equipment Built-In Microwave, Commercial Range, Cooktop - Down Draft, Dishwasher, Disposal, Dryer - Front Loading, Icemaker, Microwave, Oven - Double, Oven/Range - Gas, Refrigerator, Stainless Steel Appliances, Washer - Front Loading
Furnishings No
Fireplace Y
Window Features Double Pane
Appliance Built-In Microwave, Commercial Range, Cooktop - Down Draft, Dishwasher, Disposal, Dryer - Front Loading, Icemaker, Microwave, Oven - Double, Oven/Range - Gas, Refrigerator, Stainless Steel Appliances, Washer - Front Loading
Heat Source Natural Gas
Laundry Upper Floor
Exterior
Parking Features Garage - Front Entry
Garage Spaces 4.0
Water Access N
Roof Type Asphalt
Accessibility None
Attached Garage 2
Total Parking Spaces 4
Garage Y
Building
Lot Description Front Yard, Landscaping, No Thru Street, Private, Rear Yard
Story 3+
Sewer Public Sewer
Water Public
Architectural Style Colonial
Level or Stories 3+
Additional Building Above Grade, Below Grade
Structure Type Dry Wall
New Construction N
Schools
Elementary Schools Mckinley
Middle Schools Swanson
High Schools Yorktown
School District Arlington County Public Schools
Others
HOA Fee Include Reserve Funds
Senior Community No
Tax ID 09-016-201
Ownership Fee Simple
SqFt Source Estimated
Security Features Security System
Horse Property N
Special Listing Condition Standard
Read Less Info
Want to know what your home might be worth? Contact us for a FREE valuation!

Our team is ready to help you sell your home for the highest possible price ASAP

Bought with Carl G Becker • Premier Properties, LLC
"My job is to find and attract mastery-based agents to the office, protect the culture, and make sure everyone is happy! "
GET MORE INFORMATION






