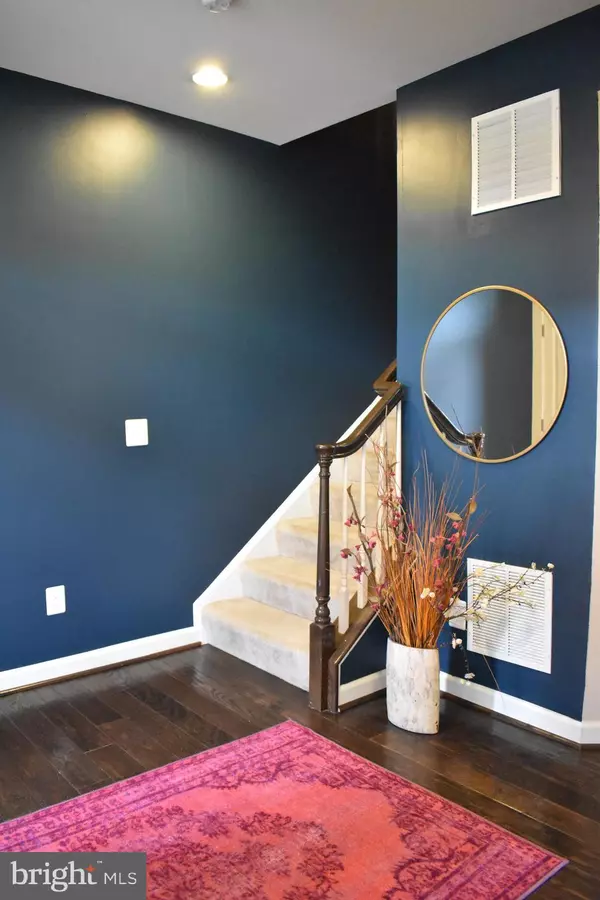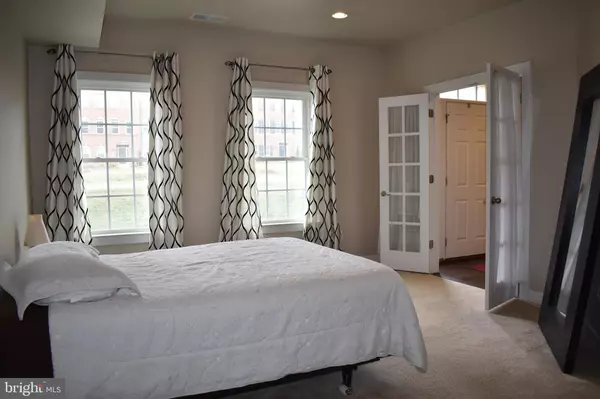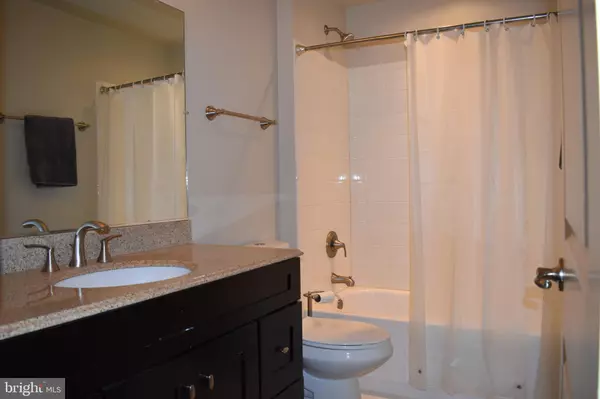$470,000
$470,000
For more information regarding the value of a property, please contact us for a free consultation.
4 Beds
4 Baths
2,891 SqFt
SOLD DATE : 05/03/2019
Key Details
Sold Price $470,000
Property Type Townhouse
Sub Type Interior Row/Townhouse
Listing Status Sold
Purchase Type For Sale
Square Footage 2,891 sqft
Price per Sqft $162
Subdivision Wentworth Green
MLS Listing ID VAPW436010
Sold Date 05/03/19
Style Colonial
Bedrooms 4
Full Baths 3
Half Baths 1
HOA Fees $95/mo
HOA Y/N Y
Abv Grd Liv Area 2,400
Originating Board BRIGHT
Year Built 2015
Annual Tax Amount $5,560
Tax Year 2019
Lot Size 2,152 Sqft
Acres 0.05
Property Description
The largest model with 10' extension, we have the best value! Brick Front - Almost 2900 sq ft - absolutely gorgeous and spacious! First level featuring a huge bedroom and a full bath, two over-sized garage, a large storage room, extra long driveway can park 4 cars, there are a lot of guest parking in front and around the community. Main level featuring super Chef open gourmet kitchen has everything you dream of....Espresso Upgraded Cabinetry, Italian Glass Back-splash, SS Profile Appliances, Quartz Counter tops...French door leading to a Designer Trex deck. Bright and airy DR. Cozy FP with custom made shelves at huge family room, All upgraded ceramic tiles, granite bath vanities...Good room sizes with ample closet spaces. Luxurious master bedroom has her and his closets. The sellers also have a lot of TLC.....real hardwood floors, contemporary lighting features, recessed and pendant lights, structured wiring, music, speakers....This is a truly 10+ beauty, must see inside to appreciate. Bristow High School to be built by 2021 right behind Lifetime Fitness. Walk to Virginia Gateway, trails, pool, amenities. Beautiful home is awaiting for the smart buyers, and priced to sell!
Location
State VA
County Prince William
Zoning PMR
Rooms
Basement Full
Main Level Bedrooms 4
Interior
Interior Features Breakfast Area, Carpet, Dining Area, Entry Level Bedroom, Floor Plan - Open, Family Room Off Kitchen, Kitchen - Gourmet, Kitchen - Island, Kitchen - Table Space, Kitchen - Eat-In, Primary Bath(s), Recessed Lighting, Store/Office, Walk-in Closet(s), Upgraded Countertops, Wood Floors
Hot Water Natural Gas
Heating Forced Air
Cooling Ceiling Fan(s), Central A/C
Flooring Hardwood, Ceramic Tile, Carpet
Fireplaces Number 1
Fireplaces Type Fireplace - Glass Doors, Mantel(s), Screen
Equipment Built-In Microwave, Built-In Range, Cooktop, Cooktop - Down Draft, Disposal, Dishwasher, Dryer, Dryer - Electric, Exhaust Fan, Humidifier, Icemaker, Oven - Wall, Oven/Range - Gas, Refrigerator, Stainless Steel Appliances, Washer, Water Heater
Fireplace Y
Window Features Double Pane
Appliance Built-In Microwave, Built-In Range, Cooktop, Cooktop - Down Draft, Disposal, Dishwasher, Dryer, Dryer - Electric, Exhaust Fan, Humidifier, Icemaker, Oven - Wall, Oven/Range - Gas, Refrigerator, Stainless Steel Appliances, Washer, Water Heater
Heat Source Natural Gas
Laundry Washer In Unit, Main Floor, Has Laundry, Dryer In Unit, Basement
Exterior
Exterior Feature Deck(s)
Parking Features Garage - Rear Entry
Garage Spaces 2.0
Utilities Available Water Available, Sewer Available, Natural Gas Available, Electric Available, Fiber Optics Available, Cable TV Available
Amenities Available Basketball Courts, Bike Trail, Club House, Community Center, Jog/Walk Path, Pool - Outdoor, Swimming Pool, Tennis Courts, Tot Lots/Playground
Water Access N
View Street
Roof Type Shingle
Accessibility None
Porch Deck(s)
Attached Garage 2
Total Parking Spaces 2
Garage Y
Building
Lot Description Premium, Level
Story 3+
Sewer Public Sewer
Water None
Architectural Style Colonial
Level or Stories 3+
Additional Building Above Grade, Below Grade
Structure Type 9'+ Ceilings,2 Story Ceilings,Tray Ceilings
New Construction N
Schools
Elementary Schools Piney Branch
Middle Schools Gainesville
High Schools Unity Reed
School District Prince William County Public Schools
Others
HOA Fee Include Common Area Maintenance,Management,Parking Fee,Pool(s),Recreation Facility,Reserve Funds,Road Maintenance,Snow Removal,Trash
Senior Community No
Tax ID 7397-90-3050
Ownership Fee Simple
SqFt Source Estimated
Acceptable Financing Conventional, FHA, VA, VHDA
Horse Property N
Listing Terms Conventional, FHA, VA, VHDA
Financing Conventional,FHA,VA,VHDA
Special Listing Condition Standard
Read Less Info
Want to know what your home might be worth? Contact us for a FREE valuation!

Our team is ready to help you sell your home for the highest possible price ASAP

Bought with Matthew Krawczyk • Baldus Real Estate, Inc.
"My job is to find and attract mastery-based agents to the office, protect the culture, and make sure everyone is happy! "
GET MORE INFORMATION






