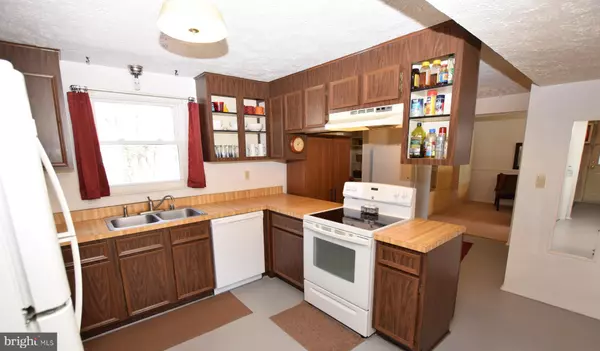$330,000
$335,000
1.5%For more information regarding the value of a property, please contact us for a free consultation.
3 Beds
3 Baths
1,904 SqFt
SOLD DATE : 04/30/2019
Key Details
Sold Price $330,000
Property Type Single Family Home
Sub Type Detached
Listing Status Sold
Purchase Type For Sale
Square Footage 1,904 sqft
Price per Sqft $173
Subdivision Owens Brooke
MLS Listing ID VAMN134498
Sold Date 04/30/19
Style Colonial
Bedrooms 3
Full Baths 2
Half Baths 1
HOA Fees $36/qua
HOA Y/N Y
Abv Grd Liv Area 1,904
Originating Board BRIGHT
Year Built 1984
Annual Tax Amount $4,589
Tax Year 2018
Lot Size 5,000 Sqft
Acres 0.11
Property Description
Adorable single-family home in the City of Manassas, conveniently located off of Hastings Drive with water views. This home has a beautifully landscaped yard that shows this seller's pride of ownership. The main level has a formal living room, formal dining room, kitchen, half bathroom, storage room, as well as a large family room off the back, giving this home more square footage than many other similar homes in the area. The master bedroom suite has a large walk-in closet as well as a full bathroom and plenty of space for a king size bed, dresser and end tables+. There are a total of 3 bedrooms and 2 full bathrooms as well as a half bathroom on the main level. This home is in good condition but could use some updating. We have priced it accordingly. It's amazing that you can purchase a single-family house with a beautiful yard in a very convenient location for the same price or less as many townhomes on the market in this area. Sellers are offering an HMS home warranty to the lucky buyer that buys this home. There are two detached sheds as well as an attached storage shed in the backyard for all of your storage and gardening needs. Seller would consider selling quickly and renting back for a few months if that works for the buyer. They are also open to moving out before closing if preferred.
Location
State VA
County Manassas City
Zoning R2
Rooms
Other Rooms Living Room, Dining Room, Primary Bedroom, Bedroom 2, Bedroom 3, Kitchen, Family Room, Foyer
Interior
Interior Features Breakfast Area, Ceiling Fan(s), Family Room Off Kitchen, Floor Plan - Traditional, Window Treatments, Primary Bath(s)
Hot Water Electric
Heating Forced Air, Heat Pump(s)
Cooling Central A/C, Heat Pump(s)
Equipment Dishwasher, Disposal, Washer, Dryer, Refrigerator, Stove
Fireplace N
Window Features Double Pane
Appliance Dishwasher, Disposal, Washer, Dryer, Refrigerator, Stove
Heat Source Electric
Laundry Main Floor
Exterior
Water Access N
View Pond, Water
Accessibility None
Garage N
Building
Lot Description Cul-de-sac, Trees/Wooded
Story 2
Sewer Public Sewer
Water Public
Architectural Style Colonial
Level or Stories 2
Additional Building Above Grade, Below Grade
New Construction N
Schools
Elementary Schools Baldwin
Middle Schools Metz
High Schools Osbourn
School District Manassas City Public Schools
Others
Senior Community No
Tax ID 89100015
Ownership Fee Simple
SqFt Source Assessor
Horse Property N
Special Listing Condition Standard
Read Less Info
Want to know what your home might be worth? Contact us for a FREE valuation!

Our team is ready to help you sell your home for the highest possible price ASAP

Bought with Guiselle Ortega • Keller Williams Realty
"My job is to find and attract mastery-based agents to the office, protect the culture, and make sure everyone is happy! "
GET MORE INFORMATION






