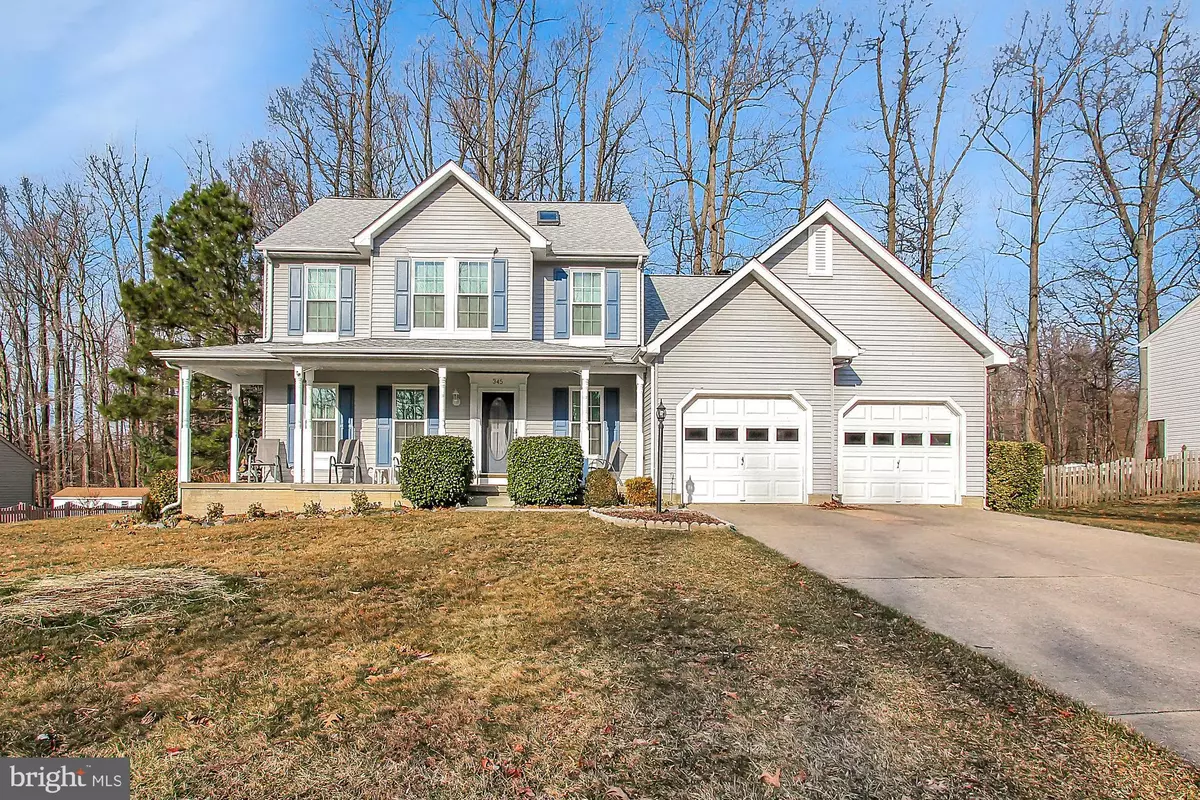$290,000
$294,900
1.7%For more information regarding the value of a property, please contact us for a free consultation.
3 Beds
2 Baths
1,828 SqFt
SOLD DATE : 05/02/2019
Key Details
Sold Price $290,000
Property Type Single Family Home
Sub Type Detached
Listing Status Sold
Purchase Type For Sale
Square Footage 1,828 sqft
Price per Sqft $158
Subdivision Windemere
MLS Listing ID MDHR222952
Sold Date 05/02/19
Style Colonial
Bedrooms 3
Full Baths 1
Half Baths 1
HOA Y/N N
Abv Grd Liv Area 1,828
Originating Board BRIGHT
Year Built 1992
Annual Tax Amount $4,375
Tax Year 2018
Lot Size 0.420 Acres
Acres 0.42
Lot Dimensions x 0.00
Property Description
Well cared for home in the popular Windemere Community. Sitting on just under 1/2 acre with public water & sewer. No HOA fees. This home backs to trees and is located on a cul de sac. The large deck offers a wonderful opportunity for outdoor entertaining or just the option to sit back, relax and enjoy your wooded backdrop. The full porch provides a covered entry as you enter your foyer entryway and proceed to an eat in kitchen with newly installed granite countertop, engineer stone flooring & Stainless Steel Appliances installed Nov 2018, The kitchen opens to large family room featuring a woodburning fireplace and Velux skylights that open with remote control and have a lifetime warranty. Other updates include Carrier HVAC 2013, Water Heater 2013, Roof 2014 with 50 Year Architectural Shingles and windows and skylights 2014. The basement is completely open and offers a blank canvas for increased living space and additional bath. Schedule your showing today!!
Location
State MD
County Harford
Zoning R1
Rooms
Other Rooms Living Room, Dining Room, Primary Bedroom, Bedroom 2, Bedroom 3, Kitchen, Family Room, Foyer, Bathroom 1, Bathroom 2
Basement Connecting Stairway, Full, Sump Pump, Unfinished
Interior
Interior Features Attic, Carpet, Chair Railings, Dining Area, Floor Plan - Open, Kitchen - Eat-In, Pantry, Skylight(s), Upgraded Countertops
Hot Water Electric
Heating Heat Pump(s)
Cooling Central A/C
Fireplaces Number 1
Equipment Built-In Microwave, Dishwasher, Disposal, Exhaust Fan, Icemaker, Microwave, Oven/Range - Electric, Refrigerator, Water Heater
Appliance Built-In Microwave, Dishwasher, Disposal, Exhaust Fan, Icemaker, Microwave, Oven/Range - Electric, Refrigerator, Water Heater
Heat Source Electric
Exterior
Parking Features Garage - Front Entry, Garage Door Opener
Garage Spaces 4.0
Utilities Available Under Ground
Water Access N
Roof Type Asphalt
Accessibility None
Attached Garage 2
Total Parking Spaces 4
Garage Y
Building
Lot Description Backs to Trees
Story 3+
Sewer Public Sewer
Water Public
Architectural Style Colonial
Level or Stories 3+
Additional Building Above Grade, Below Grade
New Construction N
Schools
School District Harford County Public Schools
Others
Senior Community No
Tax ID 02-086433
Ownership Fee Simple
SqFt Source Assessor
Acceptable Financing Cash, Conventional, FHA, VA
Listing Terms Cash, Conventional, FHA, VA
Financing Cash,Conventional,FHA,VA
Special Listing Condition Standard
Read Less Info
Want to know what your home might be worth? Contact us for a FREE valuation!

Our team is ready to help you sell your home for the highest possible price ASAP

Bought with Michelle M Kahl • Coldwell Banker Realty
"My job is to find and attract mastery-based agents to the office, protect the culture, and make sure everyone is happy! "
GET MORE INFORMATION






