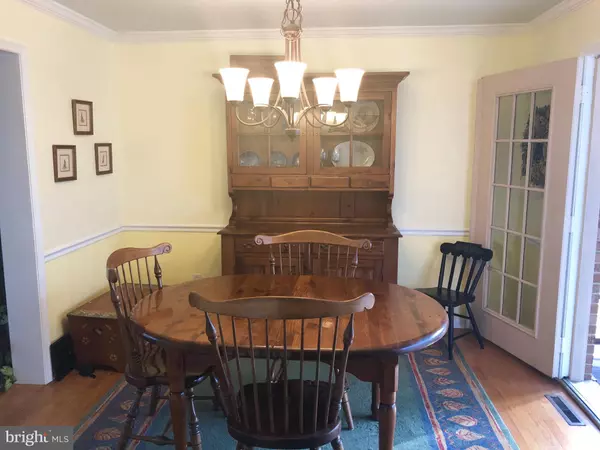$319,900
$319,900
For more information regarding the value of a property, please contact us for a free consultation.
4 Beds
3 Baths
2,600 SqFt
SOLD DATE : 04/30/2019
Key Details
Sold Price $319,900
Property Type Single Family Home
Sub Type Detached
Listing Status Sold
Purchase Type For Sale
Square Footage 2,600 sqft
Price per Sqft $123
Subdivision Caravel Farms
MLS Listing ID DENC418028
Sold Date 04/30/19
Style Colonial
Bedrooms 4
Full Baths 2
Half Baths 1
HOA Y/N N
Abv Grd Liv Area 2,600
Originating Board BRIGHT
Year Built 1984
Annual Tax Amount $3,064
Tax Year 2018
Lot Size 0.600 Acres
Acres 0.6
Lot Dimensions 110.00 x 253.00
Property Description
Beautifully maintained 4 bedroom/ 2.5 bath 2 story Colonial in the quiet neighborhood of Caravel Farms. Lovely curb appeal welcomes you home, featuring manicured landscaping and mature trees. Low maintenance brick & vinyl exterior with generous oversized two car garage adds to the convenience of this property. Solar Panels increase the efficiency of this gorgeous home. The inviting covered porch leads to the bright and welcoming foyer. Natural sunlight abounds the freshly painted interior. Hardwood floors throughout the home add to the quality and comfort of the interior spaces. Just off of the garage and back porch area is a tiled mudroom offering ample storage and the convenience of a well-appointed, tiled half bath. The Formal Dining Room with hardwood floors, crown moldings and chair rail opens up through large French doors to an expansive screened-in patio. Entertain guests from the comfort of the enclosed patio, offering serene views of the partially wooded back garden. Through the kitchen, head into the home s Family Room and cozy up to the large brick fireplace. Large windows appoint the space adding additional natural light. Upstairs are 4 spacious bedrooms, beginning with the Master Suite. Featuring an oversized walk-in closet, tiled bath, ceiling fan and beautiful hardwood floors. Down the hallway are 3 additional ample sized bedrooms, featuring generous closet space, large windows, hardwood floors, ceiling fans and fresh paint throughout. The 4th bedroom at the rear of the house feature enormous double closets and expansive views of the backyard. The partially finished basement is perfect for an additional living space, game room or storage. With a designated workshop area, complete with workbench and built-ins, this home has something for everyone. Lovingly cared for by the original owners and in move-in condition.
Location
State DE
County New Castle
Area Newark/Glasgow (30905)
Zoning NC21
Rooms
Other Rooms Living Room, Dining Room, Primary Bedroom, Bedroom 2, Bedroom 3, Kitchen, Family Room, Basement, Foyer, Bedroom 1, Mud Room, Workshop, Bathroom 1, Primary Bathroom, Half Bath
Basement Full, Partially Finished, Poured Concrete, Shelving, Workshop
Interior
Interior Features Attic, Ceiling Fan(s), Carpet, Chair Railings, Crown Moldings, Dining Area, Family Room Off Kitchen, Formal/Separate Dining Room, Kitchen - Eat-In, Kitchen - Island, Primary Bath(s), Recessed Lighting, Stall Shower, Walk-in Closet(s), Window Treatments, Wood Floors
Hot Water Electric
Heating Heat Pump - Oil BackUp
Cooling Central A/C
Flooring Hardwood, Ceramic Tile, Carpet, Concrete
Fireplaces Number 1
Fireplaces Type Gas/Propane
Equipment Built-In Microwave, Built-In Range, Dishwasher, Disposal, Dryer - Electric, Oven/Range - Electric, Refrigerator, Washer, Water Heater
Furnishings No
Fireplace Y
Window Features Double Pane,Screens,Storm
Appliance Built-In Microwave, Built-In Range, Dishwasher, Disposal, Dryer - Electric, Oven/Range - Electric, Refrigerator, Washer, Water Heater
Heat Source Electric, Oil, Solar
Laundry Basement
Exterior
Exterior Feature Deck(s), Enclosed, Patio(s), Porch(es), Screened
Parking Features Garage - Side Entry, Garage Door Opener, Inside Access
Garage Spaces 4.0
Fence Split Rail, Wire
Water Access N
View Garden/Lawn, Trees/Woods, Street
Roof Type Architectural Shingle
Street Surface Black Top
Accessibility None
Porch Deck(s), Enclosed, Patio(s), Porch(es), Screened
Road Frontage City/County
Attached Garage 2
Total Parking Spaces 4
Garage Y
Building
Story 2
Sewer Public Sewer
Water Public
Architectural Style Colonial
Level or Stories 2
Additional Building Above Grade, Below Grade
New Construction N
Schools
Elementary Schools Keene
Middle Schools Gauger-Cobbs
High Schools Glasgow
School District Christina
Others
Senior Community No
Tax ID 11-033.10-045
Ownership Fee Simple
SqFt Source Assessor
Horse Property N
Special Listing Condition Standard
Read Less Info
Want to know what your home might be worth? Contact us for a FREE valuation!

Our team is ready to help you sell your home for the highest possible price ASAP

Bought with Michael A. Kelczewski • Monument Sotheby's International Realty
"My job is to find and attract mastery-based agents to the office, protect the culture, and make sure everyone is happy! "
GET MORE INFORMATION






