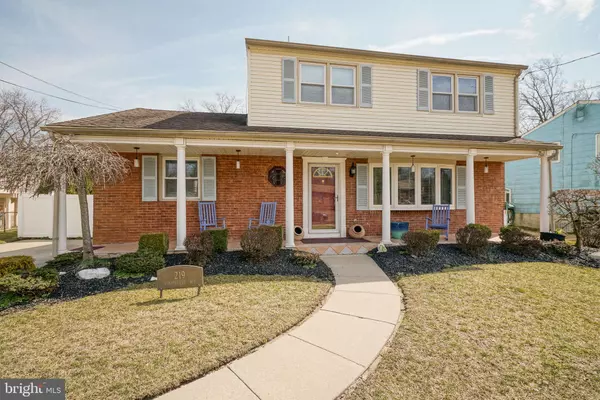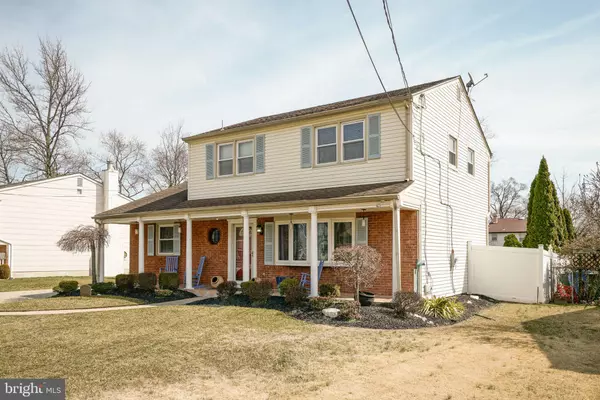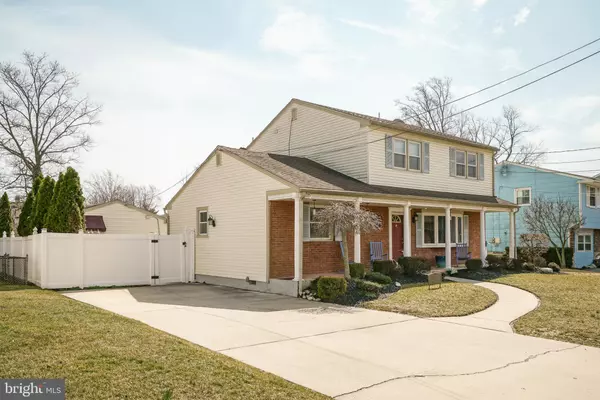$319,000
$329,000
3.0%For more information regarding the value of a property, please contact us for a free consultation.
4 Beds
4 Baths
1,636 SqFt
SOLD DATE : 04/30/2019
Key Details
Sold Price $319,000
Property Type Single Family Home
Sub Type Detached
Listing Status Sold
Purchase Type For Sale
Square Footage 1,636 sqft
Price per Sqft $194
Subdivision Erlton North
MLS Listing ID NJCD348870
Sold Date 04/30/19
Style Colonial
Bedrooms 4
Full Baths 3
Half Baths 1
HOA Y/N N
Abv Grd Liv Area 1,636
Originating Board BRIGHT
Year Built 1970
Annual Tax Amount $7,584
Tax Year 2019
Lot Size 9,240 Sqft
Acres 0.21
Lot Dimensions 66.00 x 140.00
Property Description
Welcome to this Lovingly Maintained Colonial Style 4 Bedroom, 3.5 Bathroom Home Located in the Desirable Erlton North Neighborhood of Cherry Hill. Greeted by a Charming Covered Porch with Tile Flooring, Enter Into the Bright and Spacious Home. The Front Living Room Features Cherry Hardwood Flooring, with Original Oak Underneath, Neutral Paint, Crown Molding, Recessed Lighting and a Large Front Window for Plenty of Sunshine. The Spacious Eat-In Kitchen with Tile Flooring Offers Ample Amount of Cabinetry for Storage, Granite Countertops with Bar Stool Seating and Pendant Lighting, Detailed Tile Backsplash and a Full Stainless Steel Appliance Package Including a Side-by-Side Refrigerator with Pull Out Bottom Drawer Freezer with Indoor Water and Ice Dispenser, Gas Cooktop, Double Wall Oven, Dishwasher and Built-In Microwave. Host Family Dinners in the Formal Dining Room with Beautiful Original Hardwood Flooring and Crown Molding. Continue into the Back Family Room with Hardwood Flooring, Recessed Lighting and Crown Molding, Glass French Doors Lead to a Small Office with Carpeting. The Main Level is Completed by a Half Bathroom. The Upper Level Master Suite with Hardwood Flooring, Recessed Lighting, Ceiling Fan and a Full Wall of Closets. The Master Bathroom Offers a Double Clear Bowl Sink Vanity and Jacuzzi Bathtub with Rain Shower Feature. There are 2 Additional Nicely Sized Bedrooms with Hardwood Flooring, Ceiling Fans and a Full Bathroom. The 4th Bedroom or Mother-in-Law Suite is Located in the Free Standing Building Detached from the Home. This Charming Retreat Features a Private Secure Entrance, Sliding Glass Doors to a Covered Patio, Laminate Wood-Like Flooring, Living/Sleeping Area, Large Closet, Vaulted Ceilings with Recessed Lighting and Ceiling Fan and Full Bathroom with Stall Shower with Glass Sliding Doors. Cooled with Window Air and Electric Baseboard Heating. The Finished Basement is the Perfect Area for Additional Entertaining with Beautiful Flooring, Recessed Lighting, Laundry Closet, Utility Room with 2016 HVAC and 2019 Hot Water Heater, Walk-Up to the Backyard through a Glass Pocket Door Leading to the Bilco Exterior Door. Relax and Unwind in the Backyard on the Multi-Level Composite Decking with White Vinyl Privacy Fence. There is Plenty of Lush Grass to Enjoy and a Storage Shed. All Windows Have been Upgraded, Recessed Lights are all LED, Phone Application to Manually Control Lights, Security Cameras on Front and Side Doors Controlled through this Device as well. Conveniently Located Near Popular Shopping and Dining Attractions with Easy Access to Major Roadways!
Location
State NJ
County Camden
Area Cherry Hill Twp (20409)
Zoning RES
Rooms
Other Rooms Living Room, Dining Room, Primary Bedroom, Bedroom 2, Bedroom 3, Kitchen, Family Room, Basement, In-Law/auPair/Suite, Office, Bathroom 1, Primary Bathroom, Half Bath
Basement Fully Finished, Walkout Stairs
Main Level Bedrooms 1
Interior
Heating Forced Air
Cooling Central A/C
Heat Source Natural Gas
Exterior
Fence Vinyl
Water Access N
Accessibility None
Garage N
Building
Story 2
Sewer Public Sewer
Water Public
Architectural Style Colonial
Level or Stories 2
Additional Building Above Grade, Below Grade
New Construction N
Schools
School District Cherry Hill Township Public Schools
Others
Senior Community No
Tax ID 09-00350 01-00007
Ownership Fee Simple
SqFt Source Estimated
Acceptable Financing Conventional, VA, FHA, Cash
Listing Terms Conventional, VA, FHA, Cash
Financing Conventional,VA,FHA,Cash
Special Listing Condition Standard
Read Less Info
Want to know what your home might be worth? Contact us for a FREE valuation!

Our team is ready to help you sell your home for the highest possible price ASAP

Bought with Jennifer L. Welwood • Houwzer LLC-Haddonfield
"My job is to find and attract mastery-based agents to the office, protect the culture, and make sure everyone is happy! "
GET MORE INFORMATION






