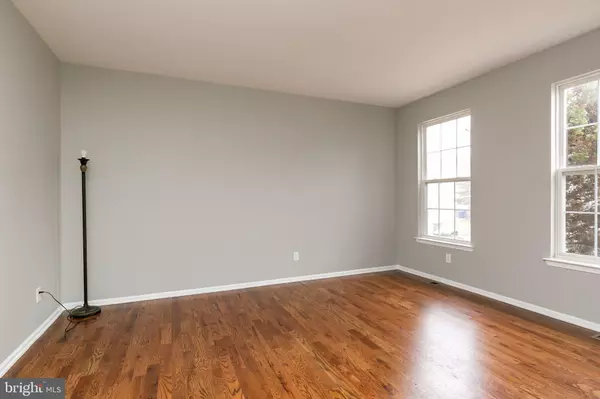$485,000
$489,000
0.8%For more information regarding the value of a property, please contact us for a free consultation.
4 Beds
3 Baths
3,176 SqFt
SOLD DATE : 04/30/2019
Key Details
Sold Price $485,000
Property Type Single Family Home
Sub Type Detached
Listing Status Sold
Purchase Type For Sale
Square Footage 3,176 sqft
Price per Sqft $152
Subdivision Woodlands
MLS Listing ID NJBL323412
Sold Date 04/30/19
Style Colonial
Bedrooms 4
Full Baths 2
Half Baths 1
HOA Fees $22/ann
HOA Y/N Y
Abv Grd Liv Area 3,176
Originating Board BRIGHT
Year Built 2000
Annual Tax Amount $14,404
Tax Year 2018
Lot Size 10,000 Sqft
Acres 0.23
Property Description
Absolutely stunning home in the Woodlands development in Marlton! This home has updates and upgrades throughout! As you enter the two story foyer, the formal living and dining rooms are on either side. Both rooms are well appointed with custom woodwork, hardwood flooring and new light fixtures. The family room is enormous and offers vaulted ceilings, gas fireplace and tons of natural light. The newly remodeled kitchen is open to the family room and offers a large breakfast area, granite counters, stainless steel appliances, tile backsplash, large center island with pendant lighting and back staircase for easy upstairs access. There is also a study on the first floor. Upstairs are four large bedrooms including the master suite with sitting room, two walk in closets and fully remodeled bathroom! The full hall bath upstairs has also been fully remodeled. The basement has been finished to include new carpeting and recessed lighting throughout- perfect for home theater, game room, home gym or playroom areas. All of this plus a newer roof, fenced back yard with patio and shed. Make your appointment to see this great home today!
Location
State NJ
County Burlington
Area Evesham Twp (20313)
Zoning LD
Rooms
Other Rooms Living Room, Dining Room, Primary Bedroom, Bedroom 2, Bedroom 3, Kitchen, Family Room, Bedroom 1, Study
Basement Fully Finished
Interior
Heating Forced Air
Cooling Central A/C
Fireplaces Number 1
Fireplace Y
Heat Source Natural Gas
Exterior
Parking Features Garage - Front Entry
Garage Spaces 2.0
Fence Fully
Water Access N
Accessibility None
Attached Garage 2
Total Parking Spaces 2
Garage Y
Building
Story 2
Sewer Public Sewer
Water Public
Architectural Style Colonial
Level or Stories 2
Additional Building Above Grade, Below Grade
New Construction N
Schools
High Schools Cherokee H.S.
School District Evesham Township
Others
Senior Community No
Tax ID 13-00011 34-00009
Ownership Fee Simple
SqFt Source Assessor
Special Listing Condition Standard
Read Less Info
Want to know what your home might be worth? Contact us for a FREE valuation!

Our team is ready to help you sell your home for the highest possible price ASAP

Bought with Mark J McKenna • Pat McKenna Realtors
"My job is to find and attract mastery-based agents to the office, protect the culture, and make sure everyone is happy! "
GET MORE INFORMATION






