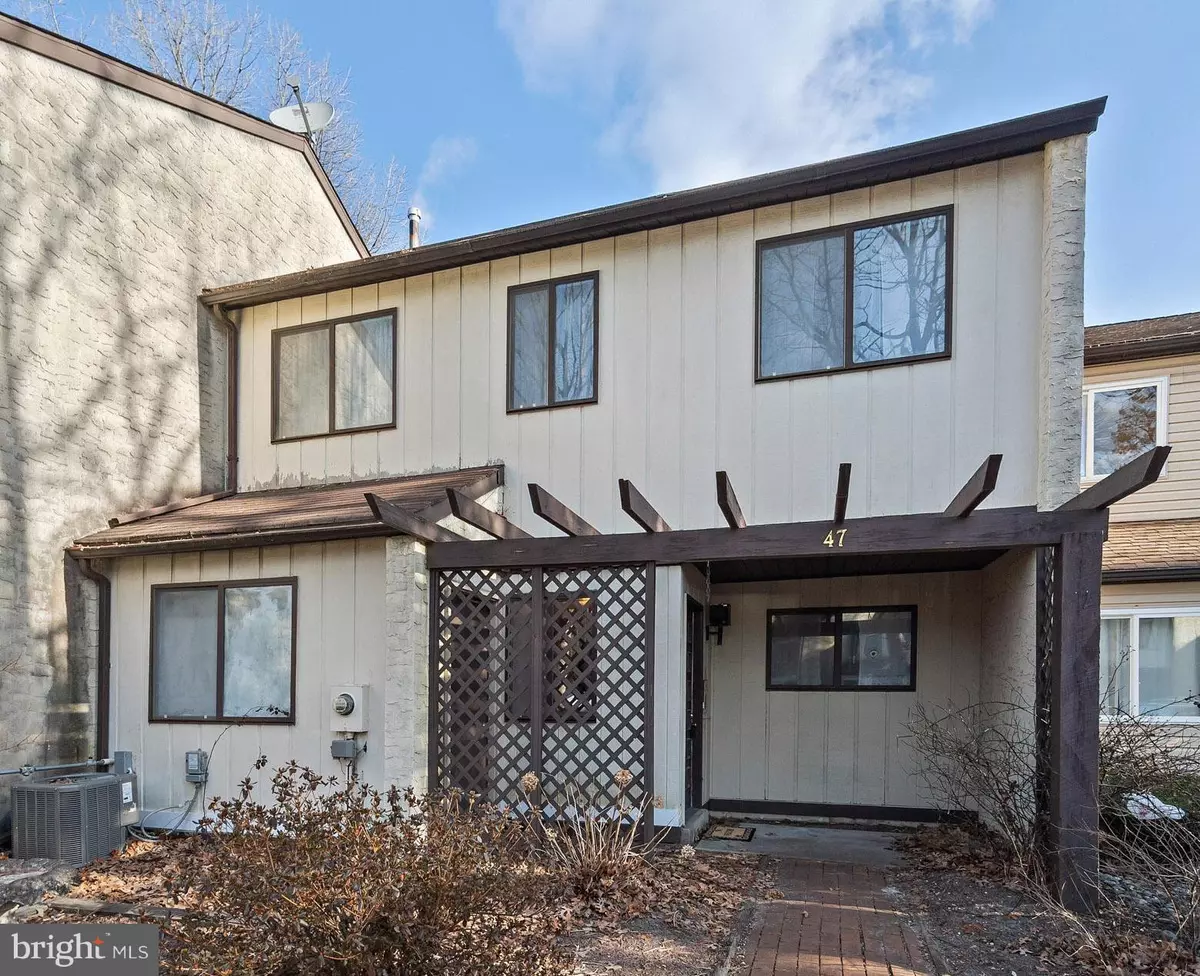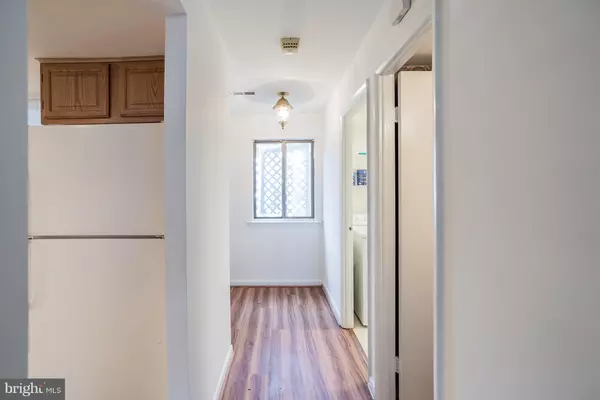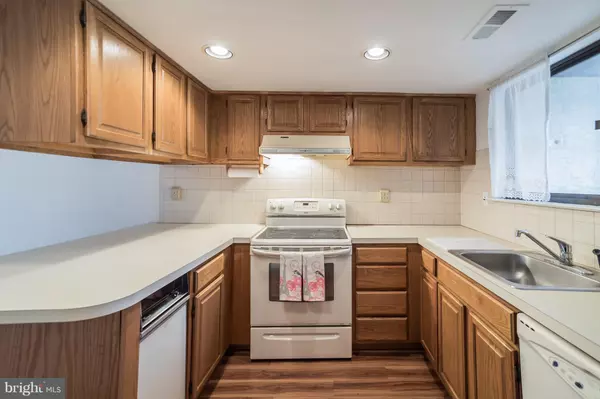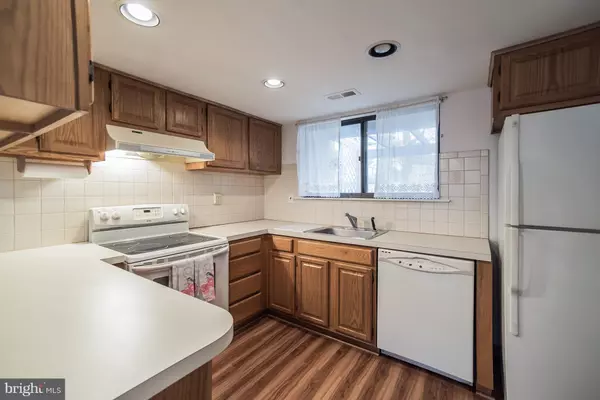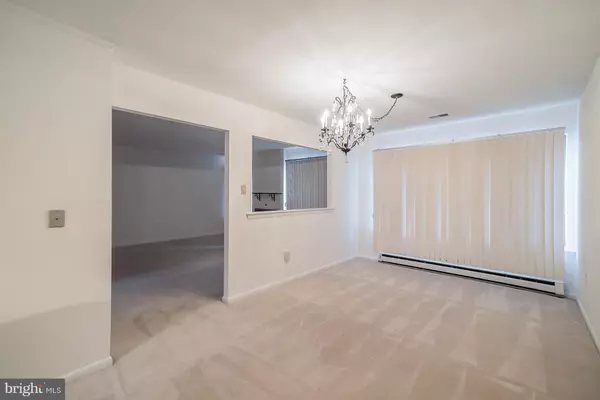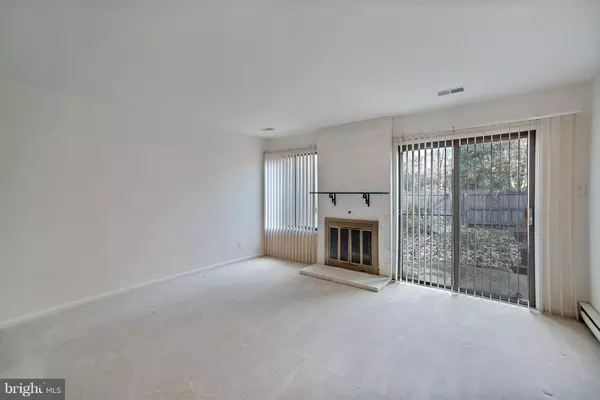$190,000
$190,000
For more information regarding the value of a property, please contact us for a free consultation.
3 Beds
3 Baths
1,972 SqFt
SOLD DATE : 04/19/2019
Key Details
Sold Price $190,000
Property Type Townhouse
Sub Type Interior Row/Townhouse
Listing Status Sold
Purchase Type For Sale
Square Footage 1,972 sqft
Price per Sqft $96
Subdivision Kings Grant
MLS Listing ID NJBL246580
Sold Date 04/19/19
Style Colonial
Bedrooms 3
Full Baths 2
Half Baths 1
HOA Fees $27/ann
HOA Y/N Y
Abv Grd Liv Area 1,972
Originating Board BRIGHT
Year Built 1975
Annual Tax Amount $5,914
Tax Year 2019
Lot Size 3,074 Sqft
Acres 0.07
Lot Dimensions 29x106
Property Description
Located in the sought after community of Kings Grant, this two story fee simple townhouse boasts very low association fees of approximately $322.00 annually to Kings Grant Open Space Association. Tucked back on Queen Anne Court, this 3 Bedroom, 2 and one half Bath home has been freshly painted throughout in Sherwin Williams "flour" paint. As you approach, take note that there are two dedicated parking spaces for this home with plenty of guest parking a short walk away. A large storage closet is to the left of the front entrance. The inside measures just under 2,000 square feet at 1,972 square feet this is one of the largest units in this subdivision! Step into the foyer onto wood-look laminate that continues into the kitchen. To the left of the foyer is a large laundry room featuring vinyl flooring, freshly painted walls the washer, dryer and freezer are included in AS IS condition. Shelving has been installed for extra storage. A large closet inside the laundry room is home to the newer gas heater and gas hot water heater (the central air conditioning compressor is also newer). The kitchen is lovely and features timeless oak cabinets, crisp almond appliances including stove, hood, dishwasher, refrigerator and even a trash compactor! A window at the kitchen overlooks the front. Adjacent to the kitchen is a large dining room which overlooks the rear grounds and features an attractive chandelier that will remain. The living room is also a nice size (21 x 15) where the focal point is the wood-burning fireplace. Sliders lead to the rear yard which is fenced. Ascend to the second floor level where there are three bedrooms and two full baths. The master is quite large and features a master bath with huge walk-in closet. The two additional bedrooms share a second full bath. Pulldown stairs are located outside the bedrooms for additional storage. There are approximately 17 windows where the seals have failed and the Seller is willing to offer a credit of $3,100 for the new owner to replace the glass post closing or to use toward replacing the windows. The space in this home is amazing (1,972 square feet), it features a master bedroom with master bath and two additional bedrooms with full bath. The kitchen was renovated within the past ten years and includes a full appliance package. The association fees are extremely low since the owner pays only to Kings Grant Open Space Association approx. $322 annually. The mechanicals HVAC and hot water heater are newer (natural gas heat and hot water), the owner will give $3,100 toward closing costs for glass replacement in windows based on quote received and this home can be a quick delivery! It's no wonder Kings Grant is such a sought after community as it offers such wonderful amenities as biking, walking trails, The Links Golf Course, community pool and club house. Rice School is located within the community and there is even the shopping center on Merchant's Way. Be sure to put this on your list to tour! It is an exceptional buy!
Location
State NJ
County Burlington
Area Evesham Twp (20313)
Zoning RD-1
Rooms
Other Rooms Living Room, Dining Room, Primary Bedroom, Bedroom 2, Bedroom 3, Kitchen, Foyer, Laundry, Bathroom 1, Bathroom 3, Primary Bathroom
Interior
Interior Features Attic, Floor Plan - Traditional, Primary Bath(s), Stall Shower, Walk-in Closet(s), Window Treatments
Heating Baseboard - Electric, Forced Air
Cooling Central A/C
Flooring Carpet, Laminated
Fireplaces Number 1
Fireplaces Type Brick, Wood
Equipment Built-In Range, Dishwasher, Dryer, Exhaust Fan, Freezer, Oven/Range - Electric, Range Hood, Refrigerator, Trash Compactor, Washer, Water Heater - High-Efficiency
Furnishings No
Fireplace Y
Appliance Built-In Range, Dishwasher, Dryer, Exhaust Fan, Freezer, Oven/Range - Electric, Range Hood, Refrigerator, Trash Compactor, Washer, Water Heater - High-Efficiency
Heat Source Natural Gas, Electric
Laundry Main Floor
Exterior
Garage Spaces 2.0
Fence Wood, Rear, Privacy
Water Access N
Roof Type Shingle
Accessibility None
Total Parking Spaces 2
Garage N
Building
Story 2
Sewer Public Sewer
Water Public
Architectural Style Colonial
Level or Stories 2
Additional Building Above Grade, Below Grade
Structure Type Dry Wall
New Construction N
Schools
Elementary Schools Rice
Middle Schools Marlton Middle M.S.
High Schools Cherokee H.S.
School District Evesham Township
Others
HOA Fee Include Common Area Maintenance,Pool(s),Snow Removal,Road Maintenance,Recreation Facility
Senior Community No
Tax ID 13-00052 08-00079
Ownership Fee Simple
SqFt Source Assessor
Acceptable Financing Cash, Conventional, FHA
Horse Property N
Listing Terms Cash, Conventional, FHA
Financing Cash,Conventional,FHA
Special Listing Condition Standard
Read Less Info
Want to know what your home might be worth? Contact us for a FREE valuation!

Our team is ready to help you sell your home for the highest possible price ASAP

Bought with Sharon A Brice • Keller Williams Realty - Medford
"My job is to find and attract mastery-based agents to the office, protect the culture, and make sure everyone is happy! "
GET MORE INFORMATION

