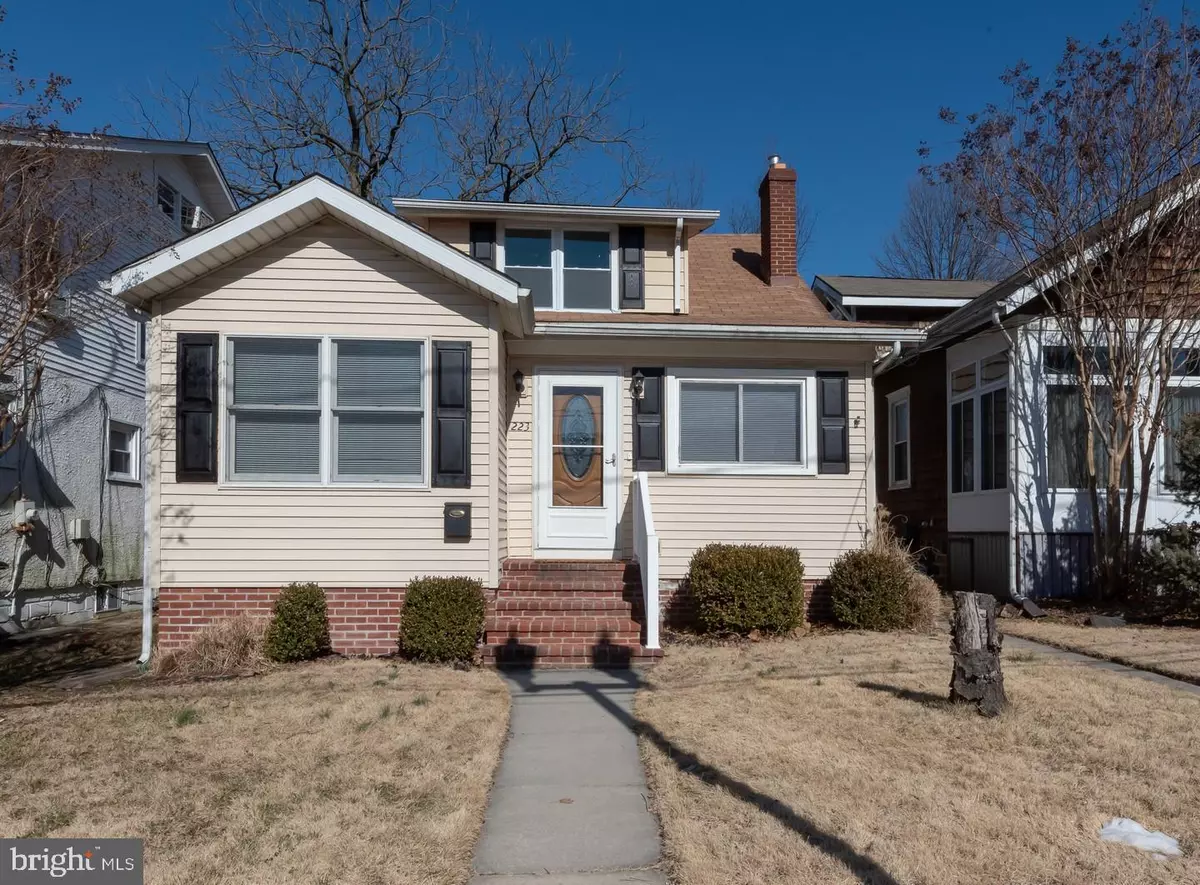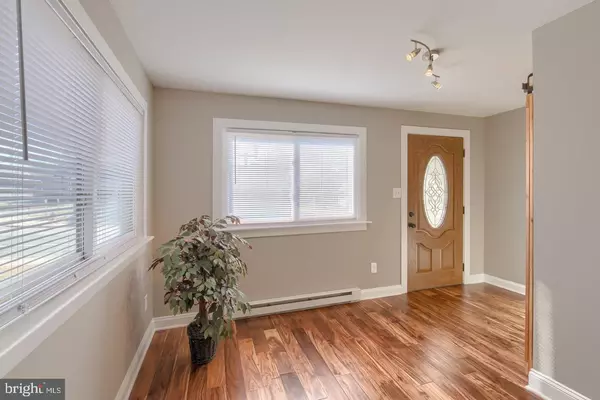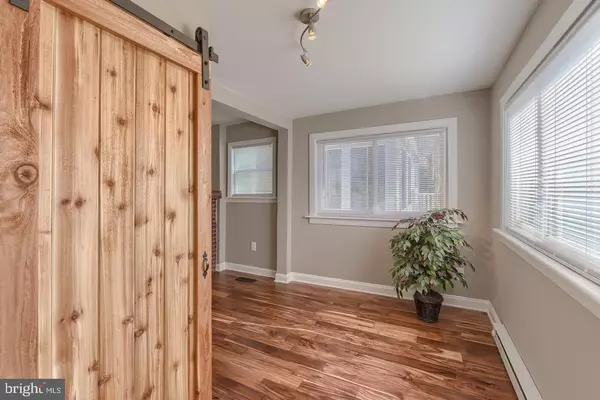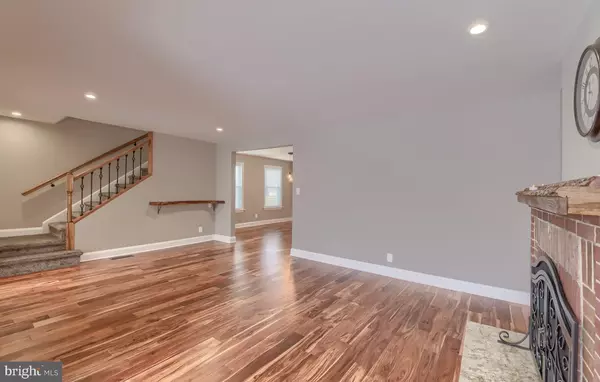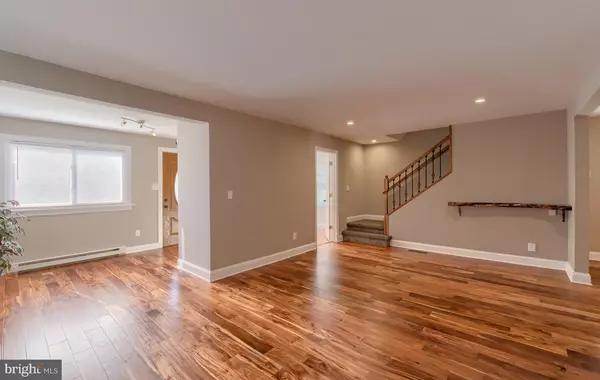$221,500
$224,000
1.1%For more information regarding the value of a property, please contact us for a free consultation.
4 Beds
2 Baths
1,325 SqFt
SOLD DATE : 04/30/2019
Key Details
Sold Price $221,500
Property Type Single Family Home
Sub Type Detached
Listing Status Sold
Purchase Type For Sale
Square Footage 1,325 sqft
Price per Sqft $167
Subdivision None Available
MLS Listing ID DENC415400
Sold Date 04/30/19
Style Bungalow
Bedrooms 4
Full Baths 2
HOA Y/N N
Abv Grd Liv Area 1,325
Originating Board BRIGHT
Year Built 1920
Annual Tax Amount $1,242
Tax Year 2018
Lot Size 4,356 Sqft
Acres 0.1
Property Description
Almost all-new home in Newport! Renovated top-to-bottom this delightful 4BRs/2 bath 2-story has everything from new systems, insulation and open floor plan to new hardwoods, appliances, paint, details and more! New natural wood door with glass oval inset opens to wide-planked hardwood floors, and opposite is closet with charming barn door highlighted by black wrought iron hardware. Sun-splashed cozy nook to right features dual-corner windows and eclectic pewter track lighting. Clay-color walls offer earth-tone warmth and contrast against wide white baseboards. Perfect for a pair of chairs, where one can enjoy reading. Floor plan opens up to expansive LR with continued hardwoods and inviting red-brick, wood-burning FP with dual-width natural tree mantle, stunning! Imagine cool nights before a roaring fire! Opposite FP are steps with black cast-iron spindles enhanced with bird cages, and below is polished natural tree-finished ledge, ideal for 2 stools and endless conversation! Beautiful! Adjacent is DR with repetition of bird cage accents on black wrought iron chandelier. DR is open to kitchen, and charcoal-color wood center island with granite top perfect for bar stools to sit between 2 rooms, a place for chats and snacks. Sleek, white cabinets with pewter hardware blend beautifully with Whirlpool SS appliances with soft-closing drawers and trendy S -shaped track lighting offering modern edge, while wood-plank backsplash adds rustic touch. Off kitchen is quaint mud room, enhanced by white bead board and natural wood rack with wrought iron hooks. Ideal for bench and cubbies! Hall leads past laundry area to full bath in mint green, driftwood-finish floor, DD cabinet vanity with bump-out contemporary basin, frosted-design glass window and all-glass shower. Secondary BR sits off LR and features barn-door on closet, wood ceiling fan and hardwoods. 2nd level hardwoods transition to plush neutral carpeting, while rubbed bronze hardware accents doors. 2 secondary BRs with newly raised ceilings to 8 ft. are light and airy with dual windows and closets where barn door is echoed. MBR is larger with 2 closets, 1 is open and spacious and other has carpeted steps, perfect for shoes! Full bath also touts mint green paint along with driftwood-finish floor, dual-door vanity with modern curved basin and tub/shower combination. Tidy fenced-in back yard is dotted with trees, plus detached 2-car garage. Merely a minute to I-95 with access to everywhere! Easy living on E. Justis!
Location
State DE
County New Castle
Area Elsmere/Newport/Pike Creek (30903)
Zoning 20R-2
Rooms
Other Rooms Living Room, Dining Room, Bedroom 4, Kitchen, Foyer, Bedroom 1, Laundry, Mud Room, Bathroom 2, Bathroom 3, Full Bath
Basement Full, Outside Entrance, Unfinished
Main Level Bedrooms 1
Interior
Interior Features Combination Kitchen/Dining, Entry Level Bedroom, Kitchen - Country, Kitchen - Island, Recessed Lighting, Stall Shower, Upgraded Countertops, Wood Floors, Carpet
Heating Forced Air
Cooling Central A/C
Flooring Carpet, Hardwood, Laminated
Fireplaces Number 1
Fireplaces Type Brick, Screen
Equipment Built-In Microwave, Dishwasher, ENERGY STAR Refrigerator, ENERGY STAR Dishwasher, Oven/Range - Gas, Water Heater, Exhaust Fan
Fireplace Y
Window Features Energy Efficient,Vinyl Clad
Appliance Built-In Microwave, Dishwasher, ENERGY STAR Refrigerator, ENERGY STAR Dishwasher, Oven/Range - Gas, Water Heater, Exhaust Fan
Heat Source Natural Gas
Laundry Main Floor
Exterior
Parking Features Garage - Front Entry, Garage Door Opener
Garage Spaces 2.0
Fence Wood
Water Access N
Roof Type Asphalt
Accessibility None
Total Parking Spaces 2
Garage Y
Building
Story 2
Sewer Public Sewer
Water Public
Architectural Style Bungalow
Level or Stories 2
Additional Building Above Grade, Below Grade
Structure Type Dry Wall
New Construction N
Schools
Elementary Schools Richey
Middle Schools Stanton
High Schools John Dickinson
School District Red Clay Consolidated
Others
Senior Community No
Tax ID 20-002.00-008
Ownership Fee Simple
SqFt Source Assessor
Acceptable Financing Cash, Conventional, FHA 203(b), VA
Listing Terms Cash, Conventional, FHA 203(b), VA
Financing Cash,Conventional,FHA 203(b),VA
Special Listing Condition Standard
Read Less Info
Want to know what your home might be worth? Contact us for a FREE valuation!

Our team is ready to help you sell your home for the highest possible price ASAP

Bought with Marilyn D Mills • BHHS Fox & Roach-Christiana
"My job is to find and attract mastery-based agents to the office, protect the culture, and make sure everyone is happy! "
GET MORE INFORMATION

