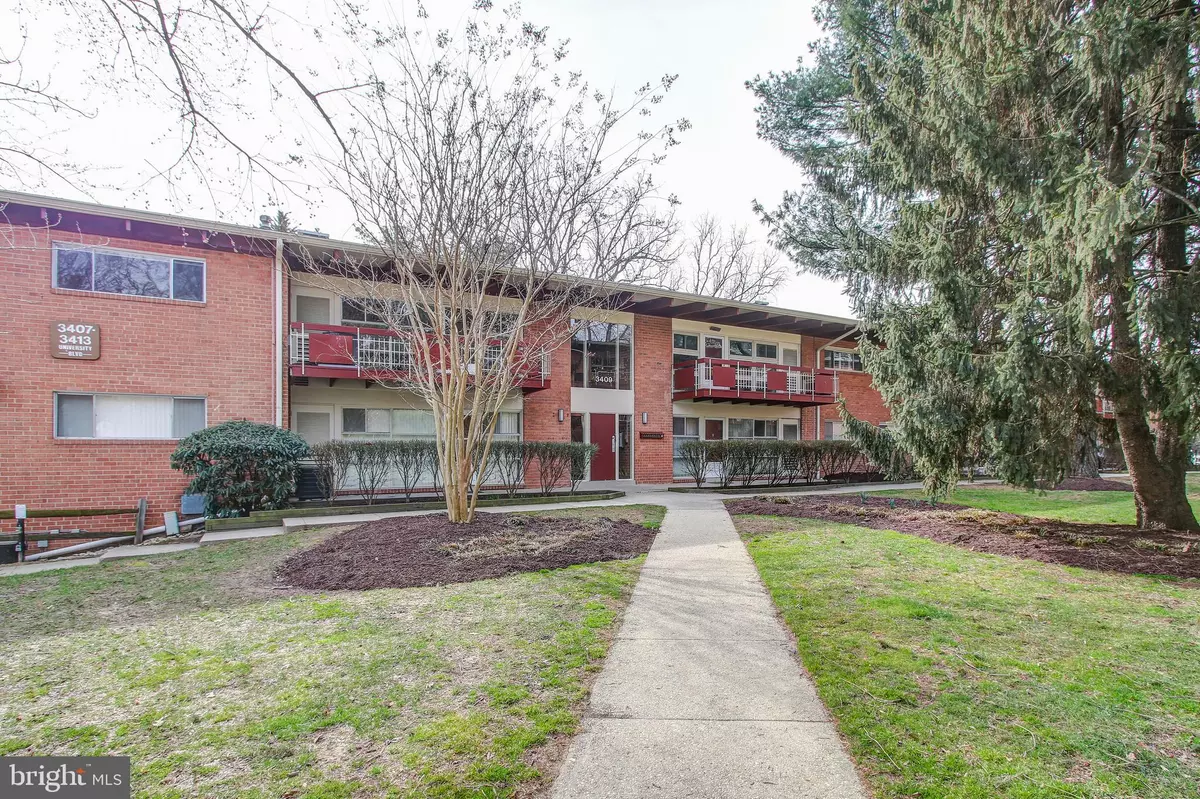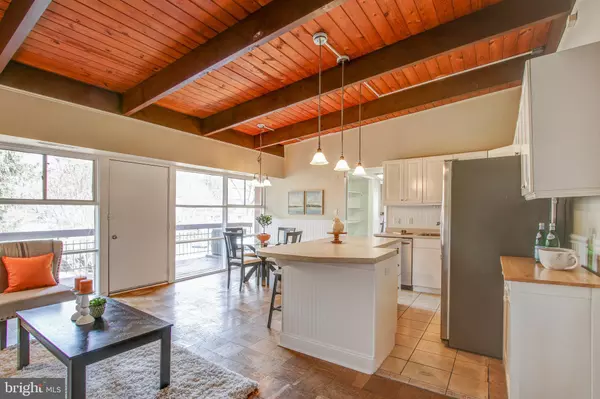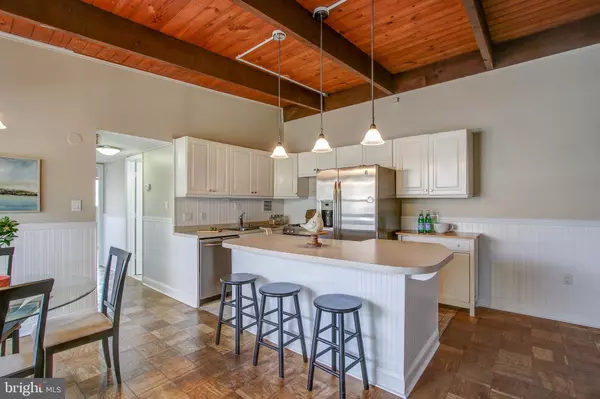$189,000
$189,000
For more information regarding the value of a property, please contact us for a free consultation.
2 Beds
1 Bath
743 SqFt
SOLD DATE : 04/25/2019
Key Details
Sold Price $189,000
Property Type Condo
Sub Type Condo/Co-op
Listing Status Sold
Purchase Type For Sale
Square Footage 743 sqft
Price per Sqft $254
Subdivision Kensington Terrace
MLS Listing ID MDMC624684
Sold Date 04/25/19
Style Unit/Flat
Bedrooms 2
Full Baths 1
Condo Fees $385/mo
HOA Y/N N
Abv Grd Liv Area 743
Originating Board BRIGHT
Year Built 1962
Annual Tax Amount $1,746
Tax Year 2019
Property Description
Location, location, location! Close to shopping, commuter routes and downtown Kensington, this light filled, open concept condo features vaulted wood ceilings, fresh paint throughout, stainless appliances in kitchen, 2 bedrooms and 1 bath in desired Kensington Terrace. Large balcony overlooks green space. Condo conveys with 1 assigned parking space (#16) and extra storage area (#8). Shared laundry is in building. Community recently updated common areas with new carpet and paint, and are in the process of replacing all balcony decking with Trex material. Exterior painting planned for 2019. No special assessment for these projects. Condo fee includes water, trash/recycling, management, parking, lawn care and snow removal. Pet friendly (no size restrictions). Convenient to Metro, Marc trains, NIH and Walter Reed. Don't miss this fantastic opportunity to own in this desired location!
Location
State MD
County Montgomery
Zoning R20
Rooms
Other Rooms Bedroom 2, Bedroom 1, Great Room, Bathroom 1
Main Level Bedrooms 2
Interior
Interior Features Combination Kitchen/Living
Heating Forced Air
Cooling Central A/C
Equipment Disposal, Dishwasher, Oven/Range - Gas
Fireplace N
Appliance Disposal, Dishwasher, Oven/Range - Gas
Heat Source Natural Gas
Laundry Shared
Exterior
Parking On Site 1
Amenities Available Common Grounds, Laundry Facilities
Water Access N
Accessibility Other
Garage N
Building
Story 2
Unit Features Garden 1 - 4 Floors
Sewer Public Sewer
Water Public
Architectural Style Unit/Flat
Level or Stories 2
Additional Building Above Grade, Below Grade
New Construction N
Schools
Elementary Schools Rock View
Middle Schools Newport Mill
High Schools Albert Einstein
School District Montgomery County Public Schools
Others
HOA Fee Include Common Area Maintenance,Lawn Maintenance,Management,Sewer,Water
Senior Community No
Tax ID 161302094134
Ownership Condominium
Security Features Main Entrance Lock
Horse Property N
Special Listing Condition Standard
Read Less Info
Want to know what your home might be worth? Contact us for a FREE valuation!

Our team is ready to help you sell your home for the highest possible price ASAP

Bought with Anna Pikalova • Redfin Corp
"My job is to find and attract mastery-based agents to the office, protect the culture, and make sure everyone is happy! "
GET MORE INFORMATION






