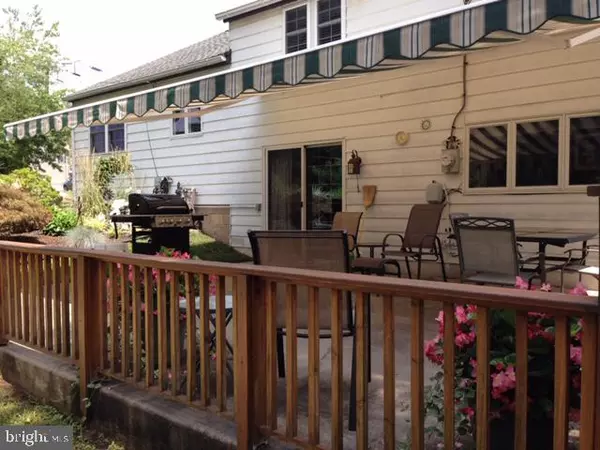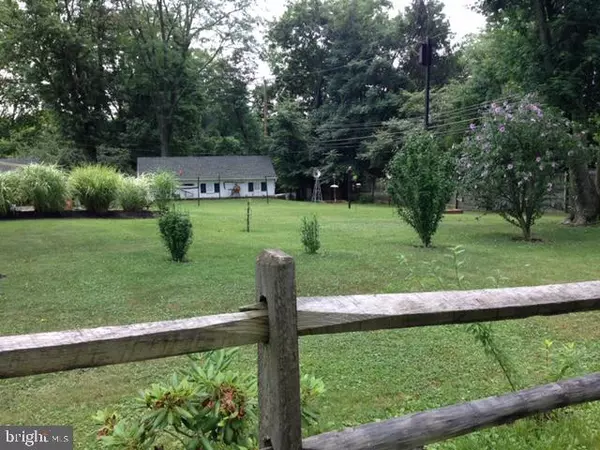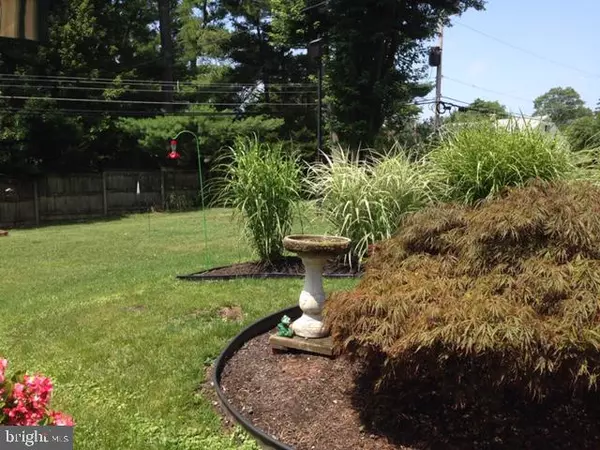$372,900
$372,900
For more information regarding the value of a property, please contact us for a free consultation.
4 Beds
3 Baths
2,934 SqFt
SOLD DATE : 04/25/2019
Key Details
Sold Price $372,900
Property Type Single Family Home
Sub Type Detached
Listing Status Sold
Purchase Type For Sale
Square Footage 2,934 sqft
Price per Sqft $127
Subdivision Merrybrook
MLS Listing ID PAMC555130
Sold Date 04/25/19
Style Split Level
Bedrooms 4
Full Baths 1
Half Baths 2
HOA Y/N N
Abv Grd Liv Area 2,234
Originating Board BRIGHT
Year Built 1957
Annual Tax Amount $4,495
Tax Year 2018
Lot Size 0.546 Acres
Acres 0.55
Lot Dimensions 154.00 x 0.00
Property Description
Welcome to this beautiful and well maintained Merrybrook split level situated on a lovely 1/2+acre lot. Natural sunlight beams throughout. The home boasts 4 bedrooms, 1 full bathroom, and 2 half baths. Tastefully updated kitchen with breakfast bar, stainless steel appliances, top of the line cabinets, granite counters, gas range, built in microwave, ceramic tile back-splash, open to the dining room with hardwood floors and formal living room. Upstairs you will find 4 nicely sized bedrooms , hardwood floors, walk-in closets, and updated bathrooms. There is access to walk up attic. The lower level of the home is fabulous offering great space to entertain and features gas burning stove, access to the laundry room and updated powder room, french doors leading to the expanded driveway offering plenty of parking, sliders to the rear patio with automated awning (22x18) offering a shaded place to relax in the summer and bird watch or enjoy cookouts. Additional features include 2 huge sheds for all of your storage needs. NEW ROOF 2013, NEW HOT WATER HEATER 2018, NEW CENTRAL AIR 2009, Truly a pleasure to see in person. Don't miss out, this home won't last!
Location
State PA
County Montgomery
Area Upper Gwynedd Twp (10656)
Zoning R2
Rooms
Other Rooms Living Room, Dining Room, Primary Bedroom, Bedroom 2, Bedroom 3, Bedroom 4, Kitchen, Family Room, Laundry, Bathroom 1, Bathroom 2, Attic, Half Bath
Interior
Interior Features Attic, Carpet, Ceiling Fan(s), Laundry Chute, Primary Bath(s)
Heating Forced Air
Cooling Central A/C
Equipment Dishwasher, Dryer, Refrigerator, Stainless Steel Appliances, Washer
Appliance Dishwasher, Dryer, Refrigerator, Stainless Steel Appliances, Washer
Heat Source Natural Gas
Exterior
Water Access N
Accessibility None
Garage N
Building
Story 3+
Foundation Crawl Space
Sewer Public Sewer
Water Public
Architectural Style Split Level
Level or Stories 3+
Additional Building Above Grade, Below Grade
New Construction N
Schools
School District North Penn
Others
Senior Community No
Tax ID 56-00-09187-009
Ownership Fee Simple
SqFt Source Assessor
Special Listing Condition Standard
Read Less Info
Want to know what your home might be worth? Contact us for a FREE valuation!

Our team is ready to help you sell your home for the highest possible price ASAP

Bought with Diane R Cardano-Casacio • CARDANO Realtors
"My job is to find and attract mastery-based agents to the office, protect the culture, and make sure everyone is happy! "
GET MORE INFORMATION






