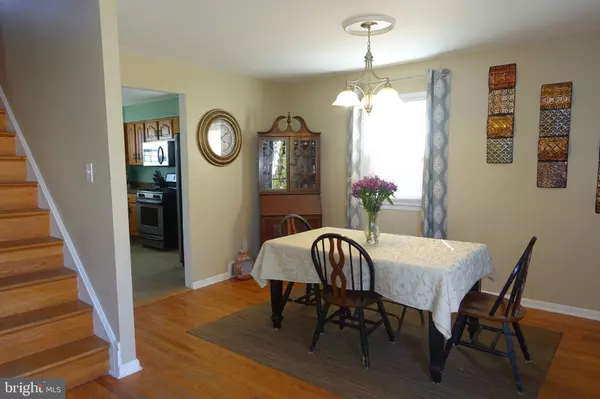$226,000
$219,898
2.8%For more information regarding the value of a property, please contact us for a free consultation.
4 Beds
2 Baths
1,274 SqFt
SOLD DATE : 04/22/2019
Key Details
Sold Price $226,000
Property Type Single Family Home
Sub Type Detached
Listing Status Sold
Purchase Type For Sale
Square Footage 1,274 sqft
Price per Sqft $177
Subdivision None Available
MLS Listing ID PADE437784
Sold Date 04/22/19
Style Cape Cod
Bedrooms 4
Full Baths 1
Half Baths 1
HOA Y/N N
Abv Grd Liv Area 1,274
Originating Board BRIGHT
Year Built 1960
Annual Tax Amount $5,611
Tax Year 2018
Lot Size 3,746 Sqft
Acres 0.09
Property Description
Welcome home! This sun filled brick cape is ready for you to move in! Enter through the spacious living room complete with hardwood floors that flows into the formal dining room. Through the dining room is a large kitchen with access to a full basement, ready to be finished as an extra living space, home gym, or play room with a lot of storage! Get ready to host some summer BBQs or enjoy a cup of coffee on the back deck overlooking the large fenced in back yard complete with shed. The deck awning, purchased in Spring 2018, has been stored for winter. Back inside, an additional room on the main level is currently used as an office but with a large closet could easily be used as a 4th bedroom. A powder room and hall closet complete this floor. Head upstairs to 3 bedrooms with ceiling fans and full bathroom. Located in award wining Ridley School District, minutes from public transportation, and a quick drive to Philadelphia International Airport, Sports Complex, Center City and more! Schedule your showing today!
Location
State PA
County Delaware
Area Ridley Park Boro (10437)
Zoning R-10
Rooms
Other Rooms Living Room, Dining Room, Primary Bedroom, Bedroom 3, Kitchen, Basement, Bathroom 2, Additional Bedroom
Basement Full
Main Level Bedrooms 1
Interior
Interior Features Ceiling Fan(s), Wood Floors
Heating Forced Air
Cooling Central A/C
Flooring Hardwood, Vinyl, Tile/Brick
Heat Source Natural Gas
Exterior
Water Access N
Accessibility None
Garage N
Building
Story 2
Sewer Public Sewer
Water Public
Architectural Style Cape Cod
Level or Stories 2
Additional Building Above Grade, Below Grade
New Construction N
Schools
School District Ridley
Others
Senior Community No
Tax ID 37-00-02142-00
Ownership Fee Simple
SqFt Source Assessor
Special Listing Condition Standard
Read Less Info
Want to know what your home might be worth? Contact us for a FREE valuation!

Our team is ready to help you sell your home for the highest possible price ASAP

Bought with Carly A Childers • Weichert Realtors
"My job is to find and attract mastery-based agents to the office, protect the culture, and make sure everyone is happy! "
GET MORE INFORMATION






