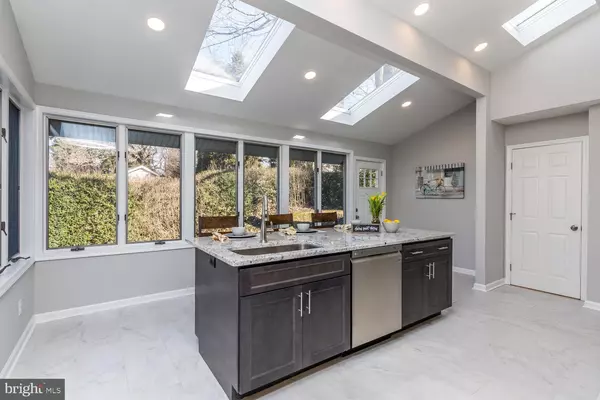$578,000
$575,000
0.5%For more information regarding the value of a property, please contact us for a free consultation.
5 Beds
5 Baths
4,400 SqFt
SOLD DATE : 04/19/2019
Key Details
Sold Price $578,000
Property Type Single Family Home
Sub Type Detached
Listing Status Sold
Purchase Type For Sale
Square Footage 4,400 sqft
Price per Sqft $131
Subdivision Shipley Heights
MLS Listing ID DENC381708
Sold Date 04/19/19
Style Cape Cod
Bedrooms 5
Full Baths 4
Half Baths 1
HOA Y/N N
Abv Grd Liv Area 4,400
Originating Board BRIGHT
Year Built 1954
Annual Tax Amount $3,949
Tax Year 2018
Lot Size 0.390 Acres
Acres 0.39
Lot Dimensions 170.60 x 102.50
Property Description
Stunning Cape Cod in Brandywine! This exquisite renovation in sought after Shipley Heights is a must see! Situated on a corner lot this gorgeous home sits perched on its own plateau. Adding to the elegance and demanding respect at the same time!The oversized driveway greets your arrival. With enough space to accommodate all of your guests. As you enter the foyer you will be greeted with a new hand crafted staircase that leads to the 2nd floor. The open floor plan allows you to move easily through the 2 living areas each with their own wood burning fireplaces. As you turn either corner you will immediately be drawn into the 475 sqft kitchen with a sit down island. Off the kitchen is a 250sqft dining room big enough to fit a 10ft dining table with plenty of extra space! Making it perfect for entertaining and family gatherings! There are many windows and skylights throughout the entire home allowing in a lot of natural light! The 1st floor also boasts 3 bedrooms each with their own private bath. A half bath for your guest and 1st floor laundry. All the 1st floor bedrooms are in different corners of the house. The separation makes for great privacy when needed. This will also allow for multiple master bedrooms or a in-law suite. The room we call the in-law suite has a big walk-in closet, a 6ft deep shower with a bench for easy access and double sliders that lead to an outside patio next to the garage. Let's not forget there is a 2nd floor! There are 2 additional bedrooms one with a cedar closet. A 4th full bathroom and 3rd living area. This home has so much to offer. It is hard to put it all in words. Set an appointment and see it 1st hand for yourself. You wont be disappointed!
Location
State DE
County New Castle
Area Brandywine (30901)
Zoning NC10
Rooms
Other Rooms Living Room, Dining Room, Primary Bedroom, Bedroom 2, Bedroom 3, Bedroom 4, Kitchen, Family Room, Foyer, 2nd Stry Fam Rm, In-Law/auPair/Suite, Laundry, Bathroom 2, Bathroom 3, Bonus Room, Primary Bathroom, Half Bath
Basement Full, Walkout Stairs
Main Level Bedrooms 3
Interior
Interior Features Cedar Closet(s), Ceiling Fan(s), Dining Area, Entry Level Bedroom, Family Room Off Kitchen, Floor Plan - Open, Kitchen - Eat-In, Kitchen - Island, Skylight(s), Recessed Lighting, Wood Floors
Heating Forced Air
Cooling Central A/C
Flooring Hardwood, Ceramic Tile, Carpet
Fireplaces Number 2
Fireplaces Type Brick, Mantel(s), Stone, Wood
Fireplace Y
Heat Source Electric
Laundry Main Floor
Exterior
Parking Features Garage Door Opener, Inside Access, Garage - Side Entry
Garage Spaces 12.0
Water Access N
Roof Type Architectural Shingle
Street Surface Black Top
Accessibility None
Attached Garage 2
Total Parking Spaces 12
Garage Y
Building
Lot Description Corner
Story 2
Sewer Public Sewer
Water Public
Architectural Style Cape Cod
Level or Stories 2
Additional Building Above Grade, Below Grade
Structure Type Dry Wall
New Construction N
Schools
Elementary Schools Lombardy
Middle Schools Springer
High Schools Brandywine
School District Brandywine
Others
Senior Community No
Tax ID 06-112.00-074
Ownership Fee Simple
SqFt Source Assessor
Acceptable Financing Cash, Conventional, FHA, VA
Listing Terms Cash, Conventional, FHA, VA
Financing Cash,Conventional,FHA,VA
Special Listing Condition Standard
Read Less Info
Want to know what your home might be worth? Contact us for a FREE valuation!

Our team is ready to help you sell your home for the highest possible price ASAP

Bought with Anita Strong • Century 21 Emerald
"My job is to find and attract mastery-based agents to the office, protect the culture, and make sure everyone is happy! "
GET MORE INFORMATION






