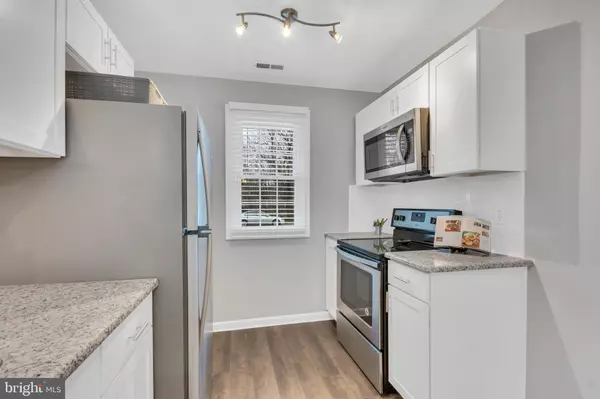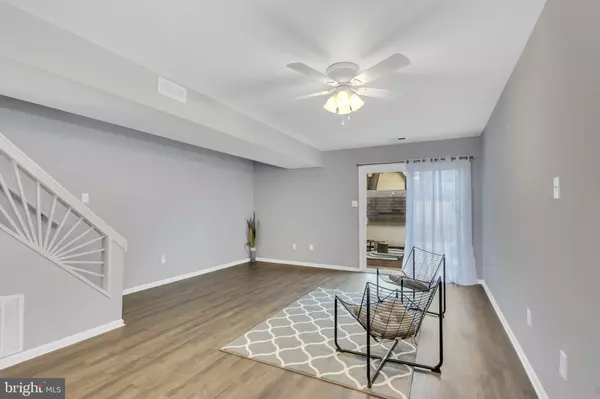$134,000
$134,900
0.7%For more information regarding the value of a property, please contact us for a free consultation.
2 Beds
3 Baths
1,280 SqFt
SOLD DATE : 04/18/2019
Key Details
Sold Price $134,000
Property Type Townhouse
Sub Type Interior Row/Townhouse
Listing Status Sold
Purchase Type For Sale
Square Footage 1,280 sqft
Price per Sqft $104
Subdivision None Available
MLS Listing ID NJCD346150
Sold Date 04/18/19
Style Contemporary
Bedrooms 2
Full Baths 2
Half Baths 1
HOA Y/N N
Abv Grd Liv Area 1,280
Originating Board BRIGHT
Year Built 1985
Annual Tax Amount $5,119
Tax Year 2018
Lot Size 2,096 Sqft
Acres 0.05
Property Description
No Association Fees!! You read it right - you can enjoy townhouse living with NO ASSOCIATION FEES! Enter into your new home and see the brand new engineered hardwood floors and cool grey paint that flows throughout the 1st floor. The completely updated kitchen has brand new stainless steel appliances, white shaker cabinets, and tile back splash. Dining room has a granite breakfast bar with window into the kitchen, as well as room for a table. Living room is connected to the dining room and has a sliding glass door that leads into your private, fenced in backyard with shed. There is a laundry closet which is next to the completely updated half bath. Upstairs you will find the Master Bedroom that has a ceiling fan and 2 wall closets. The Master Bath has brand new tiled stall shower, tile floors, vanity and light fixture. Down the hall is the oversized bedroom, and updated full bath. Outback there is a patio for seating, fire pit area, a storage shed attached to the back of the home, plus an additional shed! Enjoy the privacy of your fully fenced in back yard. Just off the White Horse Pk, this home is close to major highways, shopping, and dining.
Location
State NJ
County Camden
Area Stratford Boro (20432)
Zoning RES
Direction Southeast
Rooms
Other Rooms Dining Room, Primary Bedroom, Bedroom 2, Kitchen, Family Room, Bathroom 2, Primary Bathroom
Interior
Interior Features Attic, Ceiling Fan(s), Combination Dining/Living, Floor Plan - Open, Kitchen - Eat-In, Primary Bath(s), Upgraded Countertops
Heating Forced Air
Cooling Central A/C
Equipment Stainless Steel Appliances
Fireplace N
Appliance Stainless Steel Appliances
Heat Source Natural Gas
Laundry Main Floor
Exterior
Fence Wood
Water Access N
Accessibility None
Garage N
Building
Story 2
Sewer No Septic System
Water Public
Architectural Style Contemporary
Level or Stories 2
Additional Building Above Grade, Below Grade
New Construction N
Schools
School District Sterling High
Others
Senior Community No
Tax ID 32-00008-00023
Ownership Fee Simple
SqFt Source Assessor
Acceptable Financing Cash, Conventional, FHA, VA
Listing Terms Cash, Conventional, FHA, VA
Financing Cash,Conventional,FHA,VA
Special Listing Condition Standard
Read Less Info
Want to know what your home might be worth? Contact us for a FREE valuation!

Our team is ready to help you sell your home for the highest possible price ASAP

Bought with Cynthia Richardson • BHHS Fox & Roach-109 34th St Ocean City
"My job is to find and attract mastery-based agents to the office, protect the culture, and make sure everyone is happy! "
GET MORE INFORMATION






