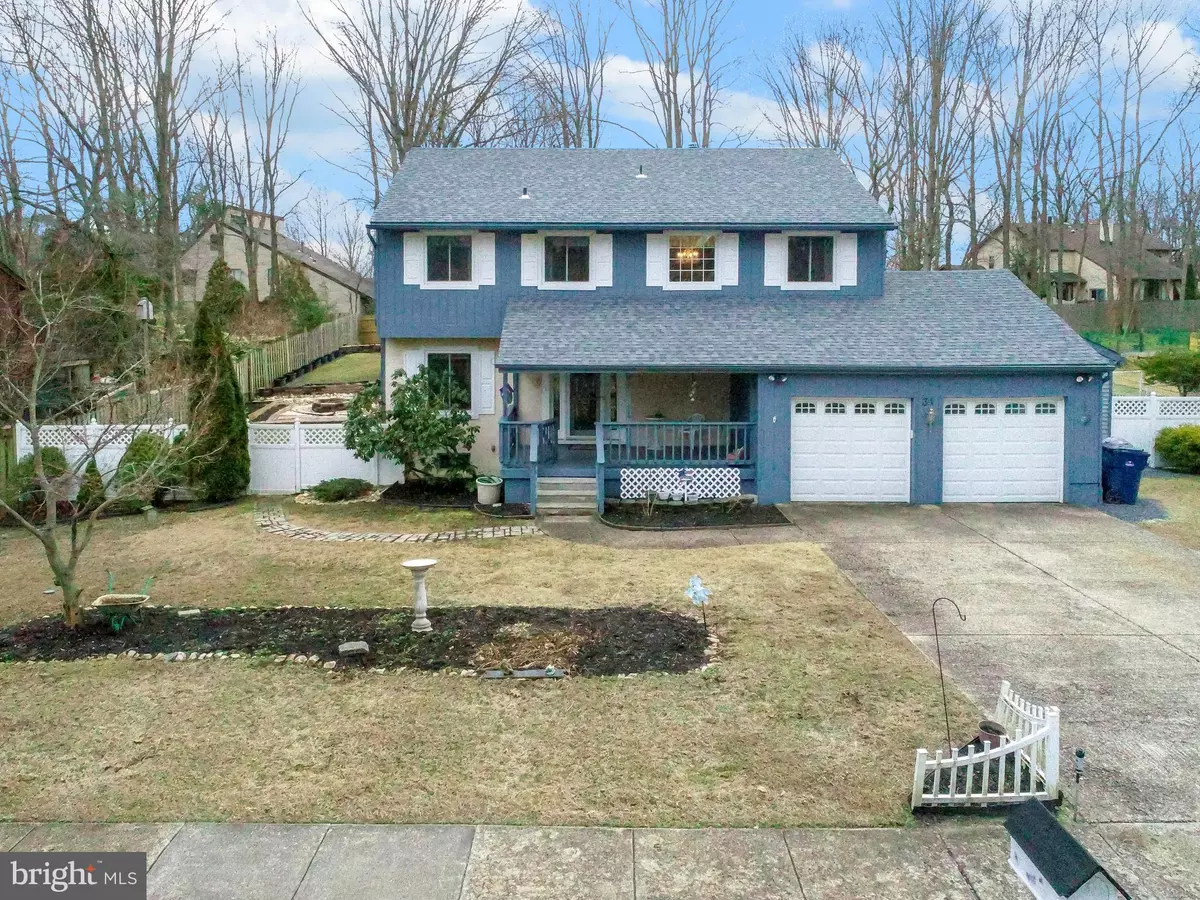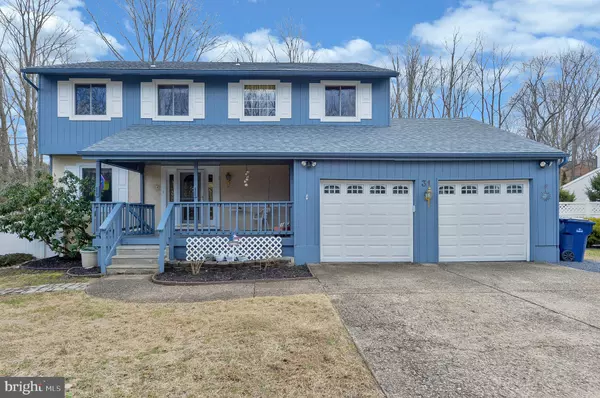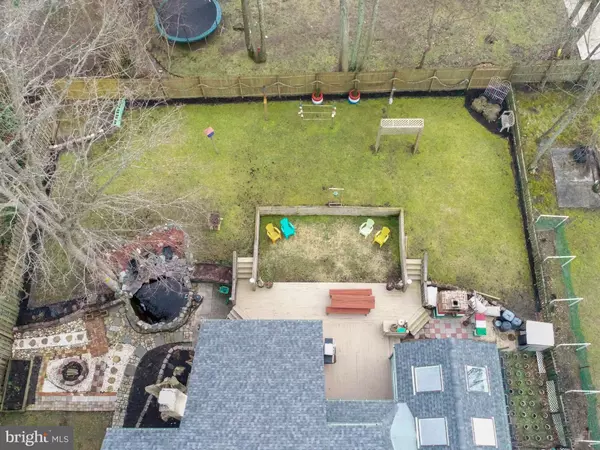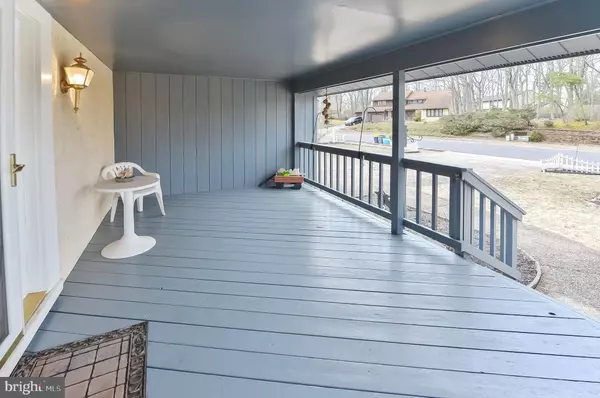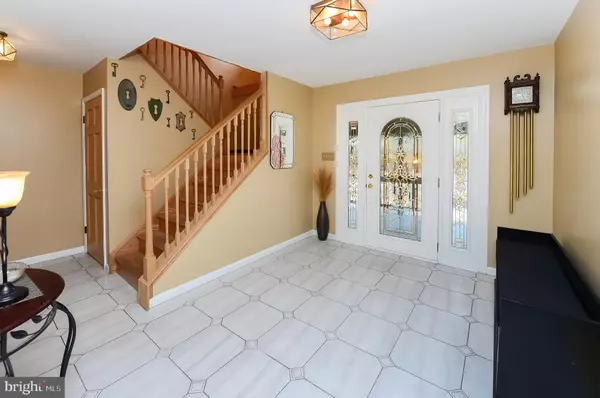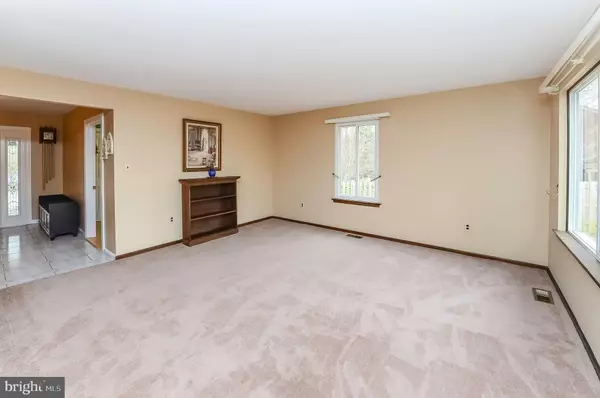$339,900
$339,900
For more information regarding the value of a property, please contact us for a free consultation.
4 Beds
3 Baths
3,212 SqFt
SOLD DATE : 04/19/2019
Key Details
Sold Price $339,900
Property Type Single Family Home
Sub Type Detached
Listing Status Sold
Purchase Type For Sale
Square Footage 3,212 sqft
Price per Sqft $105
Subdivision Alluvium
MLS Listing ID NJCD346628
Sold Date 04/19/19
Style Traditional,Transitional
Bedrooms 4
Full Baths 2
Half Baths 1
HOA Fees $5/ann
HOA Y/N Y
Abv Grd Liv Area 3,212
Originating Board BRIGHT
Year Built 1979
Annual Tax Amount $12,634
Tax Year 2018
Lot Size 0.350 Acres
Acres 0.35
Property Description
If you're searching for a home with lots of space, then 31 Hazelhurst Drive is the home for you! You'll find this beautiful home with an expanded floor plan in the heart of the Alluvium community. The great curb appeal is enhanced by your own private back yard playground that includes a fenced and terraced yard, over-sized deck, wood burning outdoor oven for making the perfect pizza for your guests and lots of spaces to relax and enjoy. There's a large Koi pond filled with multi-colored fish where you can enjoy peaceful serenity while you watch all the birds that are attracted to the flowers and bird houses throughout the property. You'll even find yourself picking figs and grapes in the privacy of the back yard. A large covered front porch invites you to a home with an open and easy flowing floor plan. You'll find yourself looking for excuses to invite everyone over to enjoy all the amazing spaces. The over-sized Family Room includes a brick fireplace, cathedral ceilings and hardwood flooring. As if that weren't enough the country Kitchen has lots of cabinet and granite countertop space, stainless steel appliances, porcelain tiled backsplash tiled floor and a breakfast bar and pantry. To top it all off there's even a massive Sunroom with skylights and gorgeous views of the surroundings. French doors lead to a large office space which provides flexibility to be used as a blended family space if you choose. There's even a possible 5th Bedroom/Craft/Play room on this level. The upper level is home to a large Master Bedrooms with walk in closet, hardwood floors and updated private full bathroom. The remaining bedrooms are ample in size with lots of closet space and they share the use of the updated main bathroom. Enjoy the ease of having your Laundry on this upper level, and the washer and dryer are included. In addition, the full basement includes a workshop and lots of flexible space for storage or finishing. The home has a new roof (6 mos) with 40 yr. warranty, replacement windows, dual zoned heat, a new attic fan, gas hot water heater (5 yrs) and more. Highly rated Voorhees Twp Schools and easy convenience to restaurants, shopping and major highways for the commuter. Easy access to Philadelphia and the shore points!
Location
State NJ
County Camden
Area Voorhees Twp (20434)
Zoning 100A
Rooms
Other Rooms Living Room, Dining Room, Primary Bedroom, Bedroom 2, Bedroom 3, Bedroom 4, Kitchen, Family Room, Sun/Florida Room, Laundry, Office, Bonus Room
Interior
Interior Features Butlers Pantry, Ceiling Fan(s), Kitchen - Eat-In, Primary Bath(s), Recessed Lighting, Skylight(s), Stall Shower, Window Treatments
Hot Water Natural Gas
Heating Forced Air
Cooling Central A/C
Fireplaces Number 1
Fireplaces Type Brick
Equipment Built-In Range, Dishwasher, Dryer, Oven/Range - Electric, Refrigerator, Range Hood, Stainless Steel Appliances, Washer
Fireplace Y
Window Features Skylights
Appliance Built-In Range, Dishwasher, Dryer, Oven/Range - Electric, Refrigerator, Range Hood, Stainless Steel Appliances, Washer
Heat Source Natural Gas
Laundry Upper Floor
Exterior
Parking Features Garage - Front Entry, Garage Door Opener
Garage Spaces 2.0
Fence Privacy, Rear
Water Access N
View Garden/Lawn
Accessibility None
Attached Garage 2
Total Parking Spaces 2
Garage Y
Building
Story 2
Sewer Public Sewer
Water Public
Architectural Style Traditional, Transitional
Level or Stories 2
Additional Building Above Grade, Below Grade
New Construction N
Schools
Elementary Schools Edward T. Hamilton E.S.
Middle Schools Voorhees M.S.
High Schools Eastern H.S.
School District Voorhees Township Board Of Education
Others
Senior Community No
Tax ID 34-00230 19-00003
Ownership Fee Simple
SqFt Source Assessor
Special Listing Condition Standard
Read Less Info
Want to know what your home might be worth? Contact us for a FREE valuation!

Our team is ready to help you sell your home for the highest possible price ASAP

Bought with Scott R Zielinski • Connection Realtors
"My job is to find and attract mastery-based agents to the office, protect the culture, and make sure everyone is happy! "
GET MORE INFORMATION

