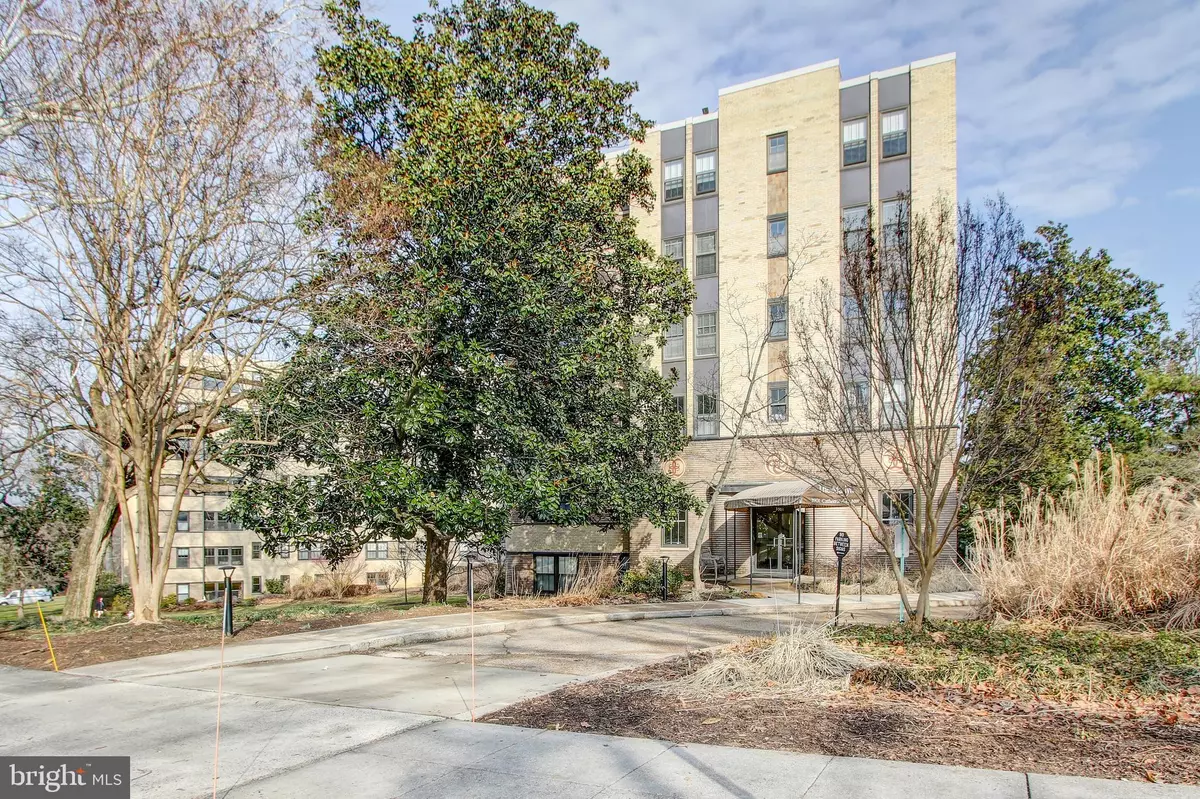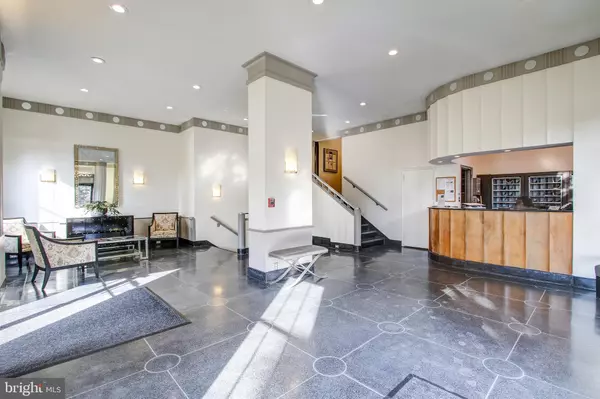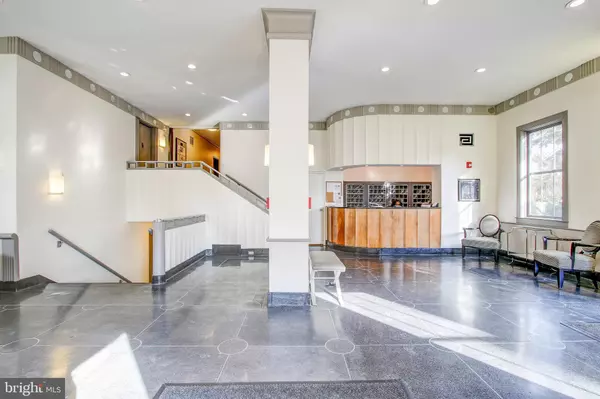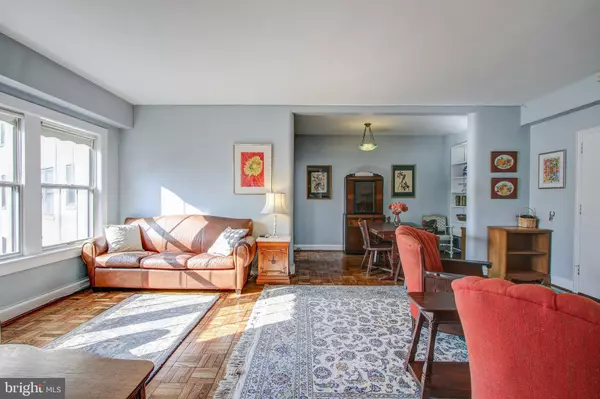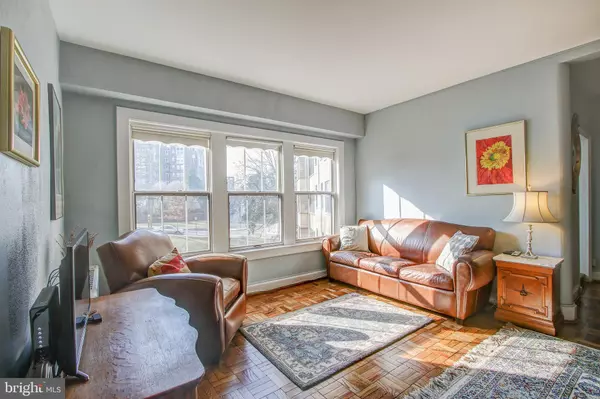$260,000
$270,000
3.7%For more information regarding the value of a property, please contact us for a free consultation.
1 Bed
1 Bath
753 SqFt
SOLD DATE : 04/10/2019
Key Details
Sold Price $260,000
Property Type Condo
Sub Type Condo/Co-op
Listing Status Sold
Purchase Type For Sale
Square Footage 753 sqft
Price per Sqft $345
Subdivision Observatory Circle
MLS Listing ID DCDC369292
Sold Date 04/10/19
Style Art Deco
Bedrooms 1
Full Baths 1
Condo Fees $765/mo
HOA Y/N N
Abv Grd Liv Area 753
Originating Board BRIGHT
Year Built 1938
Annual Tax Amount $1,433
Tax Year 2018
Lot Size 599 Sqft
Acres 0.01
Property Description
One of the Largest One Bedroom Condos in The Marlyn, a 1938 Art Deco Gem Featured in "Best Addresses". Light-Filled with Classic Features Restored with Modern Touches. Oak Floors Newly Refinished. Kitchen Updated with Honed Granite Countertops and Undermount Sink. Built-In Bookshelves in Separate Dining Area and Bedroom. Tremendous Storage with Walk-In Closet, Large Bathroom Closet and Generous Basement Storage Unit. Building Features Rooftop Deck with Cathedral Views, Exercise Room, Party Room, Laundry Room, and Bike Storage. Front Desk. Fee Includes AC + Heat. Pet-Friendly! Short Walk to Restaurants and Shopping at Cathedral Commons. Easy Street Parking and Access to Bus Routes.
Location
State DC
County Washington
Zoning RESIDENTIAL
Rooms
Main Level Bedrooms 1
Interior
Interior Features Combination Dining/Living, Dining Area, Flat, Walk-in Closet(s), Wood Floors
Heating Central
Cooling Wall Unit
Equipment Dishwasher, Disposal, Stove, Refrigerator
Appliance Dishwasher, Disposal, Stove, Refrigerator
Heat Source Natural Gas
Exterior
Amenities Available Common Grounds, Concierge, Elevator, Exercise Room, Storage Bin, Security, Laundry Facilities, Extra Storage
Water Access N
Accessibility Elevator
Garage N
Building
Story 1
Unit Features Mid-Rise 5 - 8 Floors
Sewer Public Sewer
Water Public
Architectural Style Art Deco
Level or Stories 1
Additional Building Above Grade, Below Grade
New Construction N
Schools
School District District Of Columbia Public Schools
Others
HOA Fee Include Air Conditioning,Heat,Common Area Maintenance,Ext Bldg Maint,Health Club,Insurance,Lawn Maintenance,Management,Snow Removal,Trash,Water
Senior Community No
Tax ID 1815//2041
Ownership Condominium
Special Listing Condition Standard
Read Less Info
Want to know what your home might be worth? Contact us for a FREE valuation!

Our team is ready to help you sell your home for the highest possible price ASAP

Bought with Tammy G Thomas • GO BRENT, INC.
"My job is to find and attract mastery-based agents to the office, protect the culture, and make sure everyone is happy! "
GET MORE INFORMATION

