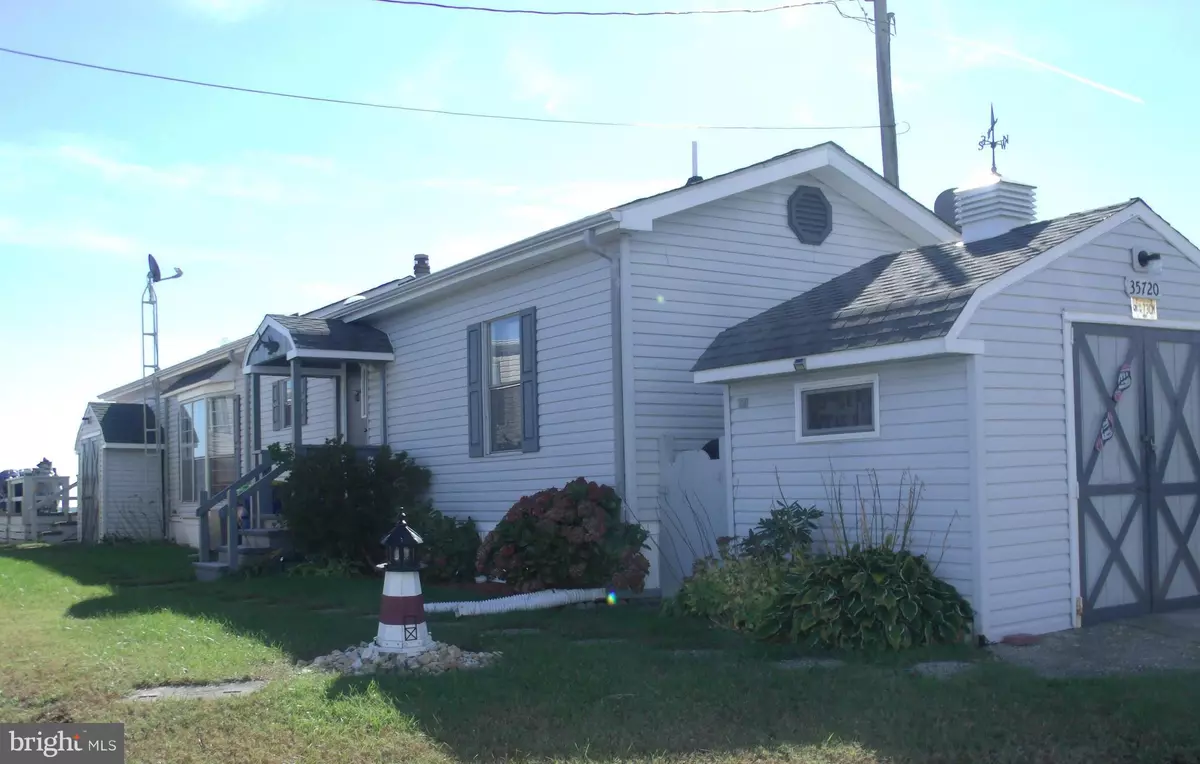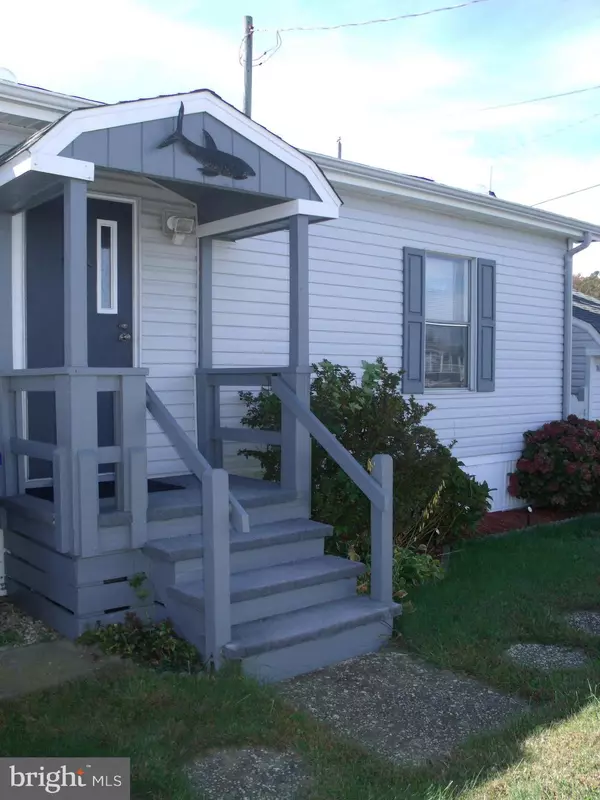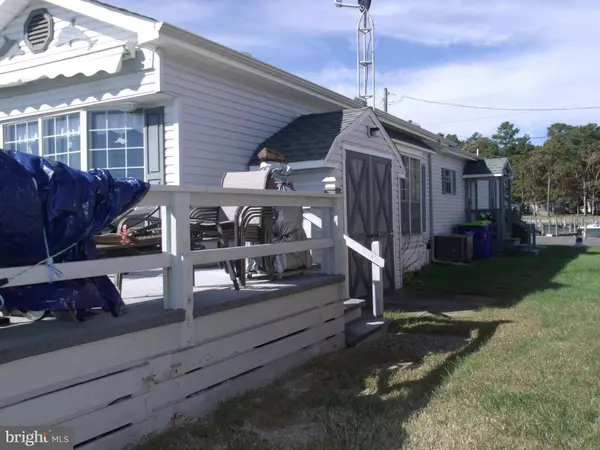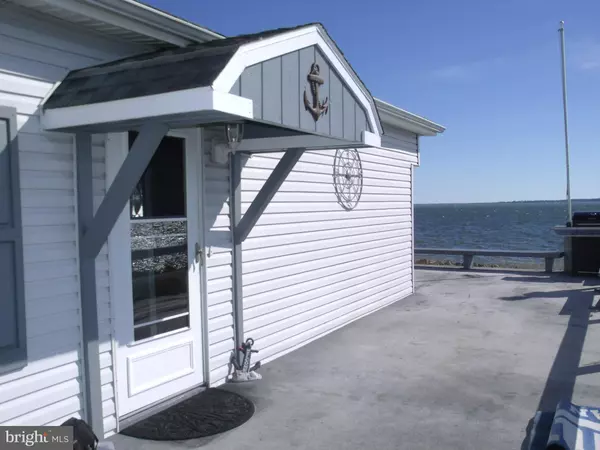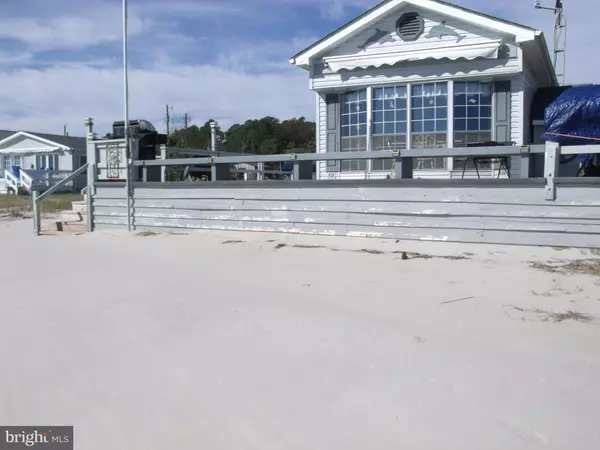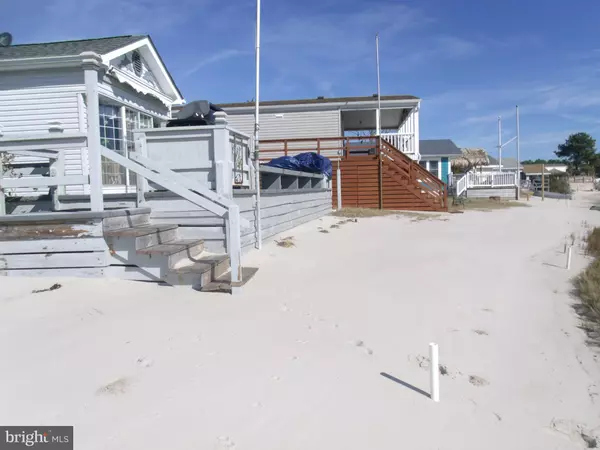$45,500
$54,900
17.1%For more information regarding the value of a property, please contact us for a free consultation.
2 Beds
2 Baths
980 SqFt
SOLD DATE : 04/15/2019
Key Details
Sold Price $45,500
Property Type Manufactured Home
Sub Type Manufactured
Listing Status Sold
Purchase Type For Sale
Square Footage 980 sqft
Price per Sqft $46
Subdivision White House Beach
MLS Listing ID DESU103212
Sold Date 04/15/19
Style Modular/Pre-Fabricated,A-Frame
Bedrooms 2
Full Baths 2
HOA Y/N N
Abv Grd Liv Area 980
Originating Board BRIGHT
Land Lease Amount 1026.0
Land Lease Frequency Monthly
Year Built 1979
Annual Tax Amount $355
Tax Year 2018
Property Description
BACK ON THE MARKET !!!! Bay front 2 BR. 2 BA. home with amazing views! Priced to sell fast! Great vacation home or full time residence. wrap around deck with awning, private beach in back yard, direct access to the bay for swimming and fishing, Bay front kitchen to enjoy all the views and sunsets on Indian River Bay. New hardwood laminate floors through out with upgraded appliances, freshly painted interior gives this home a true cottage beach home feeling. New bathrooms, newer washer and dryer and so much more. Hurry before its gone! Located in community with direct Indian River Bay access, boat slips, playground, private community beach, tennis court, basket ball court, security guard, boat slips, on site office. Within 15 minutes to rt 1 Beach areas and outlet shopping. Leased land buyers must be approved by community prior to purchase.
Location
State DE
County Sussex
Area Indian River Hundred (31008)
Zoning GENERAL RESIDENTIAL
Rooms
Main Level Bedrooms 2
Interior
Interior Features Built-Ins, Carpet, Ceiling Fan(s), Combination Kitchen/Dining, Floor Plan - Open, Kitchen - Eat-In, Kitchen - Galley, Primary Bath(s), Skylight(s), Stall Shower, Window Treatments, Wood Floors, Other
Hot Water Electric
Heating Forced Air
Cooling Central A/C
Flooring Carpet, Laminated
Equipment Built-In Microwave, Dishwasher, Disposal, Dryer - Electric, Cooktop, Oven - Wall, Refrigerator, Washer, Water Heater
Furnishings No
Fireplace N
Window Features Screens,Skylights,Storm
Appliance Built-In Microwave, Dishwasher, Disposal, Dryer - Electric, Cooktop, Oven - Wall, Refrigerator, Washer, Water Heater
Heat Source Oil
Exterior
Exterior Feature Deck(s), Wrap Around
Utilities Available Cable TV Available, Electric Available, Fiber Optics Available, Phone Available, Propane, Sewer Available, Water Available
Waterfront Description Sandy Beach
Water Access Y
Water Access Desc Private Access
View Bay
Roof Type Asphalt
Accessibility Doors - Swing In
Porch Deck(s), Wrap Around
Garage N
Building
Story 1
Foundation Pillar/Post/Pier
Sewer Public Sewer
Water Public
Architectural Style Modular/Pre-Fabricated, A-Frame
Level or Stories 1
Additional Building Above Grade, Below Grade
New Construction N
Schools
Elementary Schools Long Neck
Middle Schools Indian River
High Schools Sussex Central
School District Indian River
Others
Senior Community No
Tax ID 234-30.00-6.00-5884
Ownership Land Lease
SqFt Source Estimated
Acceptable Financing Cash, Conventional
Listing Terms Cash, Conventional
Financing Cash,Conventional
Special Listing Condition Standard
Read Less Info
Want to know what your home might be worth? Contact us for a FREE valuation!

Our team is ready to help you sell your home for the highest possible price ASAP

Bought with BEVERLY MARTA • RE/MAX Realty Group Rehoboth
"My job is to find and attract mastery-based agents to the office, protect the culture, and make sure everyone is happy! "
GET MORE INFORMATION

