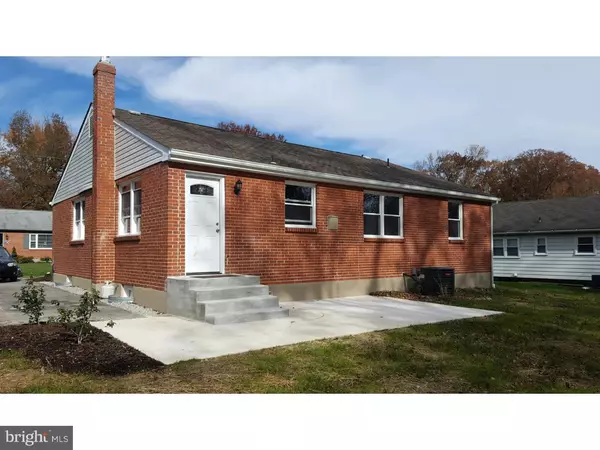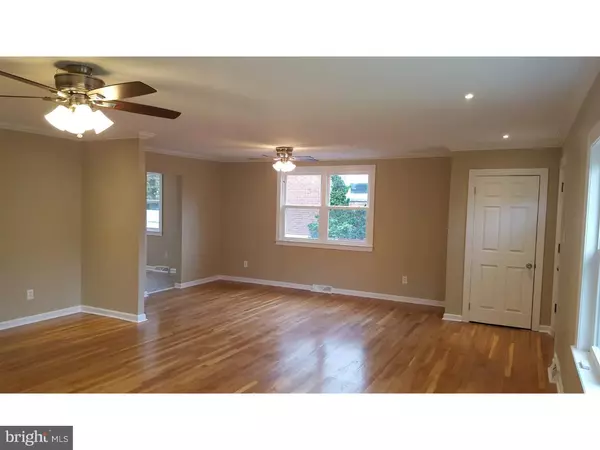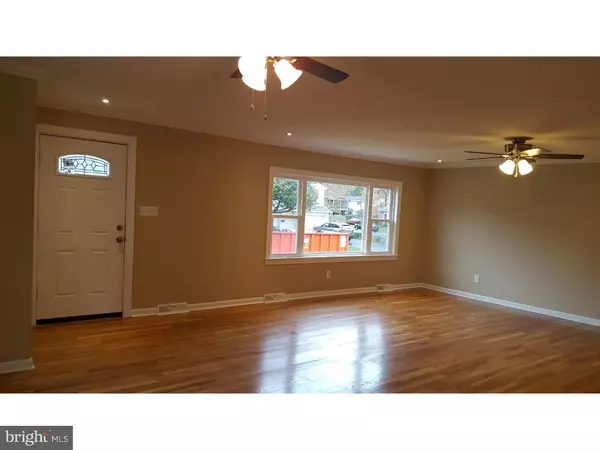$349,900
$349,900
For more information regarding the value of a property, please contact us for a free consultation.
4 Beds
2 Baths
2,450 SqFt
SOLD DATE : 04/11/2019
Key Details
Sold Price $349,900
Property Type Single Family Home
Sub Type Detached
Listing Status Sold
Purchase Type For Sale
Square Footage 2,450 sqft
Price per Sqft $142
Subdivision Mcdaniel Crest
MLS Listing ID DENC101664
Sold Date 04/11/19
Style Ranch/Rambler
Bedrooms 4
Full Baths 2
HOA Y/N N
Abv Grd Liv Area 2,450
Originating Board TREND
Year Built 1958
Annual Tax Amount $2,056
Tax Year 2019
Lot Size 7,841 Sqft
Acres 0.18
Lot Dimensions 65X120
Property Description
Great New Price......This 2400 Sq. Ft. Top Down Renovation was finely crafted by caring Owner.....Check out the Room sizes and room count. Ever popular N. Wilmington Neighborhood just off of route 202 and I-95. The home is an all brick ranch with 4 bedrooms and two full baths, Gorgeous eat in Kitchen with all wood 36" Shaker style cabinets, dovetailed drawers & soft close features, crown molding, Granite Countertop w/ undermount sink, Custom tile Backsplash and Fabulous Samsung Stainless Appliance package: 5 burner ceramic top Range with Convection oven, Microwave, Dishwasher with stainless tub and French door Refrigerator, Recessed Lighting and 18" Tile floor. There are stunning hardwood floors throughout the first floor, that highlight the huge Living and Dining room areas, with Crown Molding, recessed lighting and a huge picture window. Three Generous bedrooms and the Master features double closets also a 3 Piece tile bath bath. An additional 1200 Sq. Ft. of living space offers you and your family loads of flexibilty, with another Bedroom(Egress added) and Full tile bath, recreation room and office or workout room, all with recessed lighting, custom bookshelves and a Wine bar area w/ granite top. The Systems have all been addressed as well, new Dimensional Shake Roof, new Gutters,downspouts,Fascia and Siding, all Double hung Thermopayne windows, new front & rear entry doors, a 25' rear patio added for entertaining. High "E" Natural Gas HVAC system, 200 Amp electrical system, french drain and sump added, new blacktop driveway, as well. Settle Now available immediately.
Location
State DE
County New Castle
Area Brandywine (30901)
Zoning NC6.5
Direction North
Rooms
Other Rooms Living Room, Dining Room, Primary Bedroom, Bedroom 2, Bedroom 4, Kitchen, Family Room, Den, Bedroom 1, Attic, Bonus Room
Basement Full, Outside Entrance, Drainage System
Main Level Bedrooms 3
Interior
Interior Features Ceiling Fan(s), Wet/Dry Bar, Stall Shower, Kitchen - Eat-In, Built-Ins, Breakfast Area, Crown Moldings, Dining Area, Efficiency, Floor Plan - Open, Formal/Separate Dining Room, Recessed Lighting, Wood Floors
Hot Water Natural Gas
Cooling Central A/C, Energy Star Cooling System
Flooring Wood, Fully Carpeted, Tile/Brick
Equipment Built-In Range, Oven - Self Cleaning, Dishwasher, Refrigerator, Disposal, Energy Efficient Appliances, Built-In Microwave, Dual Flush Toilets, ENERGY STAR Refrigerator, ENERGY STAR Dishwasher, Exhaust Fan, Icemaker, Microwave, Oven/Range - Electric, Stainless Steel Appliances, Surface Unit, Washer/Dryer Hookups Only, Water Heater - High-Efficiency
Fireplace N
Window Features Bay/Bow,Energy Efficient,Replacement
Appliance Built-In Range, Oven - Self Cleaning, Dishwasher, Refrigerator, Disposal, Energy Efficient Appliances, Built-In Microwave, Dual Flush Toilets, ENERGY STAR Refrigerator, ENERGY STAR Dishwasher, Exhaust Fan, Icemaker, Microwave, Oven/Range - Electric, Stainless Steel Appliances, Surface Unit, Washer/Dryer Hookups Only, Water Heater - High-Efficiency
Heat Source Natural Gas
Laundry Lower Floor
Exterior
Exterior Feature Patio(s)
Garage Spaces 3.0
Utilities Available Cable TV
Water Access N
Roof Type Architectural Shingle
Accessibility None
Porch Patio(s)
Total Parking Spaces 3
Garage N
Building
Lot Description Level, Sloping
Story 1
Sewer Public Sewer
Water Public
Architectural Style Ranch/Rambler
Level or Stories 1
Additional Building Above Grade
New Construction N
Schools
School District Brandywine
Others
Senior Community No
Tax ID 06-078.00-162
Ownership Fee Simple
SqFt Source Assessor
Acceptable Financing Conventional, VA, FHA 203(b)
Listing Terms Conventional, VA, FHA 203(b)
Financing Conventional,VA,FHA 203(b)
Special Listing Condition Standard
Read Less Info
Want to know what your home might be worth? Contact us for a FREE valuation!

Our team is ready to help you sell your home for the highest possible price ASAP

Bought with Phyllis M Lynch • Keller Williams Real Estate - Media
"My job is to find and attract mastery-based agents to the office, protect the culture, and make sure everyone is happy! "
GET MORE INFORMATION






