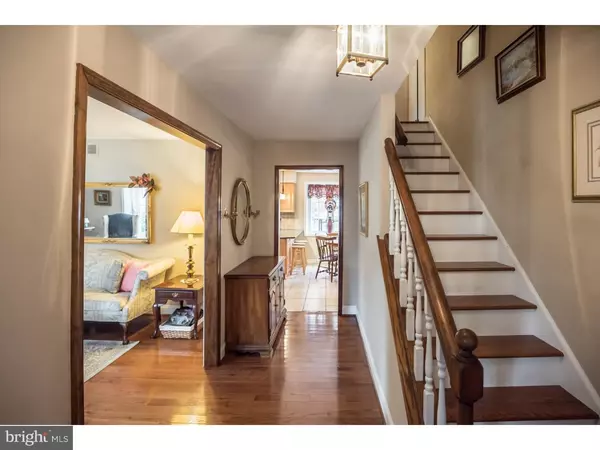$370,000
$389,000
4.9%For more information regarding the value of a property, please contact us for a free consultation.
4 Beds
3 Baths
2,322 SqFt
SOLD DATE : 04/12/2019
Key Details
Sold Price $370,000
Property Type Single Family Home
Sub Type Detached
Listing Status Sold
Purchase Type For Sale
Square Footage 2,322 sqft
Price per Sqft $159
Subdivision Timbercrest
MLS Listing ID NJBL103644
Sold Date 04/12/19
Style Colonial
Bedrooms 4
Full Baths 2
Half Baths 1
HOA Y/N N
Abv Grd Liv Area 2,322
Originating Board TREND
Year Built 1980
Annual Tax Amount $8,617
Tax Year 2018
Lot Size 9,750 Sqft
Acres 0.22
Lot Dimensions 75X130
Property Description
Welcome to one the most sought after developments in Mount Laurel! This home is located close to 295 which provides an easy commute to Philadelphia, Trenton or any areas north. This 2-story Centerton model in the Timbercrest community backs to woods and has great curb appeal. The owners have lovingly maintained this home and added many new features including: New windows, AC, vinyl siding and roof. There is new hardwood in the foyer, living room and dining room, additionally the garage doors, kitchen cabinets w/new stainless appliances and granite counters, master bath has been updated with sink, toilet and floor. Three of the bedrooms have had the carpeting replaced. The Family room is spacious with a brick hearth fireplace and is ready for those cold winter nights. This floor plan is ready for the holidays and entertaining. There is also a finished basement with a separate storage area, a perfect place for a playroom or den. Don't miss this wonderful opportunity to live in the wonderful neighborhood!
Location
State NJ
County Burlington
Area Mount Laurel Twp (20324)
Zoning RES
Rooms
Other Rooms Living Room, Dining Room, Primary Bedroom, Bedroom 2, Bedroom 3, Kitchen, Family Room, Bedroom 1, Laundry, Attic
Basement Full
Interior
Interior Features Primary Bath(s), Kitchen - Island, Butlers Pantry, Ceiling Fan(s), Dining Area
Hot Water Natural Gas
Heating Forced Air
Cooling Central A/C
Flooring Wood, Fully Carpeted, Tile/Brick
Fireplaces Number 1
Fireplaces Type Brick
Equipment Built-In Range, Oven - Self Cleaning, Dishwasher, Disposal, Built-In Microwave
Fireplace Y
Window Features Bay/Bow,Replacement
Appliance Built-In Range, Oven - Self Cleaning, Dishwasher, Disposal, Built-In Microwave
Heat Source Natural Gas
Laundry Main Floor
Exterior
Exterior Feature Patio(s)
Parking Features Garage - Front Entry, Garage Door Opener
Garage Spaces 4.0
Utilities Available Cable TV
Water Access N
Roof Type Pitched,Shingle
Accessibility None
Porch Patio(s)
Attached Garage 2
Total Parking Spaces 4
Garage Y
Building
Lot Description Level, Trees/Wooded, Front Yard, Rear Yard, SideYard(s)
Story 2
Foundation Brick/Mortar
Sewer Public Sewer
Water Public
Architectural Style Colonial
Level or Stories 2
Additional Building Above Grade
Structure Type 9'+ Ceilings
New Construction N
Schools
Elementary Schools Fleetwood
Middle Schools Thomas E. Harrington
School District Mount Laurel Township Public Schools
Others
Senior Community No
Tax ID 24-00102 01-00062
Ownership Fee Simple
SqFt Source Assessor
Acceptable Financing Conventional
Listing Terms Conventional
Financing Conventional
Special Listing Condition Standard
Read Less Info
Want to know what your home might be worth? Contact us for a FREE valuation!

Our team is ready to help you sell your home for the highest possible price ASAP

Bought with Emily W Stewart • HomeSmart First Advantage Realty
"My job is to find and attract mastery-based agents to the office, protect the culture, and make sure everyone is happy! "
GET MORE INFORMATION






